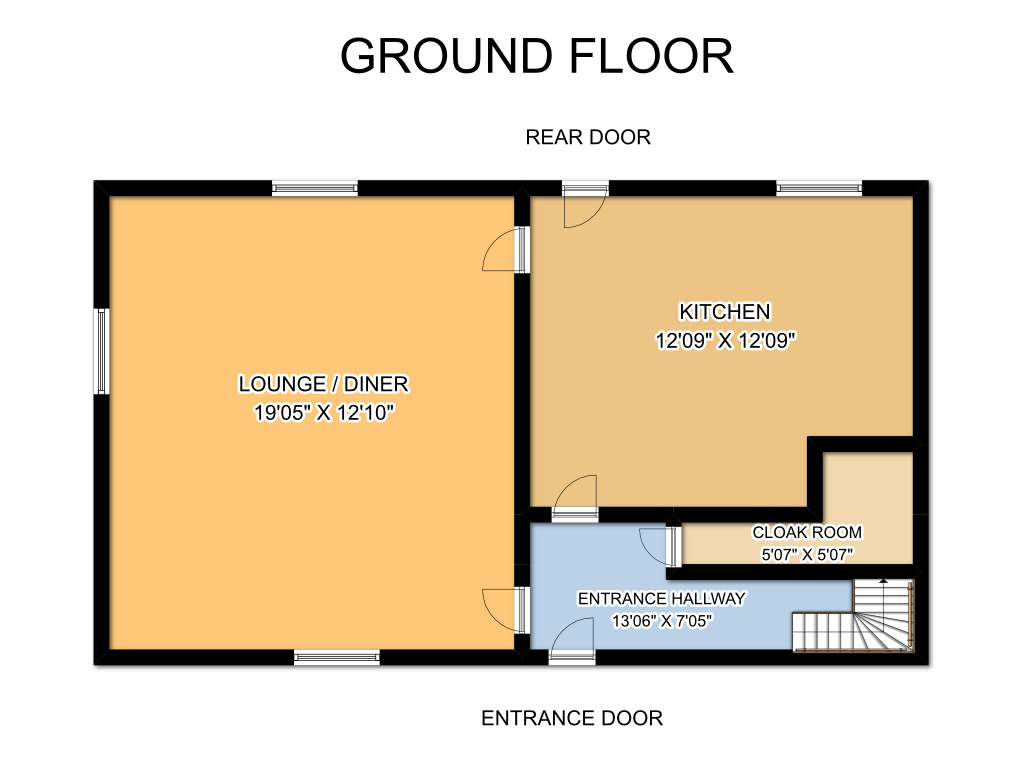3 Bedrooms Semi-detached house to rent in Carnarvon Court, Bretby, Burton On Trent DE15 | £ 208
Overview
| Price: | £ 208 |
|---|---|
| Contract type: | To Rent |
| Type: | Semi-detached house |
| County: | Staffordshire |
| Town: | Burton-on-Trent |
| Postcode: | DE15 |
| Address: | Carnarvon Court, Bretby, Burton On Trent DE15 |
| Bathrooms: | 2 |
| Bedrooms: | 3 |
Property Description
Property description professional properties are pleased to offer for rentale this well presented mews style house, situated within an attractive courtyard, set within Bretby Hall Park estate. This lovely home is situated to the corner of a select courtyard and boasts allocated parking, private rear yard and an immaculately maintained communal courtyard entrance. There is also visitors parking to the exterior of the courtyard and the residents of Carnarvon Court also have use of some of Bretby Hall's stunning communal grounds.
Bretby Park lies in the rural county of Staffordshire surrounded by rolling parkland. Having open views from the approach and being located at the top of the private drive boasting many rural views of lakes, woodland and farmland, Carnarvon Court boasts the luxury of a delightful location combined with the convenience of being within close proximity to an array of amenities.
Kitchen: 12' 09" X 12' 09"
A great selection of wall and base units finished off with cream granite effect roll edged worktops. Range style cooker with matching stainless steel extractor and tiled splash back. Ceramic flooring and feature ladder radiator. Door to rear yard.
Lounge/diner: 19' 05" X 12' 10"
High quality wooden flooring.
Fitted guest cloakroom: 5' 07" X 5' 07"
A recently installed white suite has been completed with wooden flooring and built in storage cupboard.
Bedroom one: 12' 03" X 10' 03"
Master bedroom which benefits from built in double size wardrobes and newly fitted wooden flooring. En-suite off.
En-suite: 6' 02" X 5' 11"
White suite featuring corner shower cubicle. Chrome ladder radiator and wooden flooring complete this stylish facility.
Bedroom two: 9' 11" X 9' 09"
Built in wardrobes and wooden flooring.
Bedroom three: 9' 06" X 9' 04"
Another great size bedroom with wooden flooring. Free standing storage available by negotiation with the vendor.
Family bathroom: 7' 11" X 6' 01"
White three piece bathroom suite has just been professionally installed to create a fabulous luxury bathroom. The walls have been half tiled and the suite has been completed with chrome fitment's throughout. Free standing bath with chrome feet.
Loft/storage:
A pull down bi-folding ladder has recently been installed to allow access to some excellent storage within the loft space. There is also additional storage situated off the first floor landing.
External:
The side and rear of the property are surrounded by a brick built wall and wrought iron gate for access. This area overlooks the private courtyard and offers ideal outdoor living space for dining or entertaining. Wooden storage to the side of the property.
Property Location
Similar Properties
Semi-detached house To Rent Burton-on-Trent Semi-detached house To Rent DE15 Burton-on-Trent new homes for sale DE15 new homes for sale Flats for sale Burton-on-Trent Flats To Rent Burton-on-Trent Flats for sale DE15 Flats to Rent DE15 Burton-on-Trent estate agents DE15 estate agents



.png)











