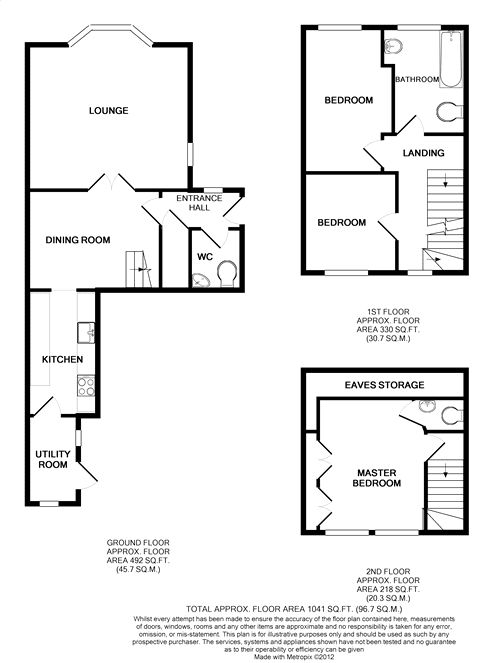3 Bedrooms Semi-detached house to rent in Chelmsford Road, Shenfield, Brentwood, Essex CM15 | £ 345
Overview
| Price: | £ 345 |
|---|---|
| Contract type: | To Rent |
| Type: | Semi-detached house |
| County: | Essex |
| Town: | Brentwood |
| Postcode: | CM15 |
| Address: | Chelmsford Road, Shenfield, Brentwood, Essex CM15 |
| Bathrooms: | 0 |
| Bedrooms: | 3 |
Property Description
We are pleased to offer this three double bedroom semi detached Victorian Cottage style house. Located within a 4 minute walk to Shenfield Mainline Station and High Street. Internally, the property benefits from superb decoration throughout with lounge, dining room, fitted kitchen, utility area, three wc's including first floor bathroom. Externally the property has a garage with parking. Available end of March to move in! Call Quirk Deakin now to arrange a viewing on !
Close to shenfield station
close to shenfield highstreet
Lounge 14'10 X 14'9
dining room 12'1 X 9'2
kitchen 11'6 X 6'5
utility 8' X 4'6
bedroom one 12'2 X 9'9
bedroom two 13' X 8'2
bedroom three 8'11 X 8'6
Over three floors
low maintenance garden
garage and parking
available end of March
Right to rent checks £5 (per tenant)
referencing £250 for 1 person, £400 for 2 people and £100 for each subsequent person guarantor £100 (per guarantor)
You will find further information on all our fees at our office
Kitchen
11' 6" x 6' 5" (3.51m x 1.96m) A pleasant, light and airy kitchen with fitted oven, hob and extractor. There is A range of fitted units with solid wood worksurface.
Dining Room
12' 1" x 9' 2" (3.68m x 2.79m) striped wood floors, doors leading to hallway, (double doors) lounge and kitchen. Stairs rise to first floor with runner carpet and brass bars across.
Lounge (Reception)
14' 10" x 14' 9" (4.52m x 4.50m) striped wood floors, open fire place with grate, beautiful wooden fire surround and two striped wooden storage cupboards, one with glazed doors. Radiator cabinets, bay window with double glazing and views to the front garden.
Utility Room
8' x 4' 6" (2.44m x 1.37m) door with access to garden, window over looking rear garden and room for tumble dryer. A useful storage area.
Bedroom one
12' 2" x 9' 9" (3.71m x 2.97m) located on the top floor, this room has views to the rear and is unoverlooked. There are fitted wardrobes and fitted drawer units cleaverly fitted into the eaves of the loft. There is additional storage in the eaves.
Bedroom two
13' x 8' 2" (3.96m x 2.49m) located ot the front of the property, neutrally deocrated with cast iron fire surround.
Bedroom three
8' 11" x 8' 6" (2.72m x 2.59m) located on the first floor with views of the rear garden. The smallest bedroom in the property, but still A good sized room that can easily house A double bed.
WC
located on the ground floor.
Bathroom
white bathroom suite with shower over P - shaped bath and glass shower shield. Low lever WC and wash hand basin
en suite
located on the top floor, en suite to master bedroom with low level WC and wash basin.
Garden
A pleasant well stocked front garden with gate and pathway leading to the side of the property.
Garden
courtyard style garden, paved for easy maintenance with gate to rear giving access to the garage and parking area.
Garage
located at the rear of the property with up and over door.
Property Location
Similar Properties
Semi-detached house To Rent Brentwood Semi-detached house To Rent CM15 Brentwood new homes for sale CM15 new homes for sale Flats for sale Brentwood Flats To Rent Brentwood Flats for sale CM15 Flats to Rent CM15 Brentwood estate agents CM15 estate agents



.jpeg)





