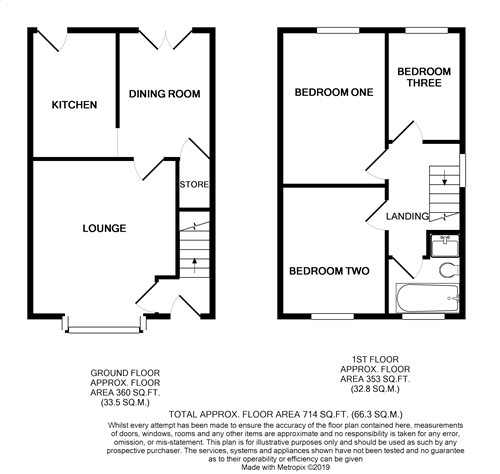3 Bedrooms Semi-detached house to rent in Church Lane, Knutton, Newcastle ST5 | £ 138
Overview
| Price: | £ 138 |
|---|---|
| Contract type: | To Rent |
| Type: | Semi-detached house |
| County: | Staffordshire |
| Town: | Newcastle-under-Lyme |
| Postcode: | ST5 |
| Address: | Church Lane, Knutton, Newcastle ST5 |
| Bathrooms: | 1 |
| Bedrooms: | 3 |
Property Description
Open house event - Monday 4th February - please call for details.
Spacious three bedroom semi detached property in a popular residential area, within walking distance to local shops, schools and amenities. Just a 10 minute walk to Newcastle Under Lyme College and just a short drive to Newcastle Town Centre. Internally comprises of entrance hall, lounge, dining room, kitchen, three good size bedrooms and first floor bathroom. Externally there is a good size driveway to the front of the property and a large garden to the rear. EPC Grade - E
entrance hall Newly fitted front door, carpet flooring, light fitting and radiator.
Lounge 12' 1" x 14' 1 into bay" (3.68m x 4.29m) Upvc bay window to the front, wooden flooring, feature fireplace with surround, light fitting, radiator and power points.
Dining room 7' 10" x 10' 7" (2.39m x 3.23m) Upvc French doors to the rear, carpet flooring, feature fireplace with surround, light fitting, radiator, power points and under stairs storage.
Kitchen 7' 2" x 10' 7" (2.18m x 3.23m) Range of cream wooden wall mounted and base units, stainless steel sink and drainer unit, upvc window to the rear, part tiled walls, tiled flooring, light fittings, power points, upvc window to the rear, upvc rear entrance door.
First floor landing Upvc window to the side, carpet flooring, storage over stairs, light fitting.
Bedroom one 8' 10" x 12' 10" (2.69m x 3.91m) Upvc window to the rear, cupboard housing boiler, carpet flooring, light fitting, power points and radiator.
Bedroom two 8' 10" x 10' 6" (2.69m x 3.2m) Upvc window to the front, carpet flooring, light fitting, power points and radiator.
Bedroom three 6' 3" x 9' 2" (1.91m x 2.79m) Upvc window to the rear, carpet flooring, light fitting, power points and radiator.
Bathroom 6' 3" x 4' 10" (1.91m x 1.47m) Newly fitted suite comprising panelled bath with overhead shower and glass shower screen, low level WC, vanity wash hand basin, vinyl flooring, light fitting and radiator.
Property Location
Similar Properties
Semi-detached house To Rent Newcastle-under-Lyme Semi-detached house To Rent ST5 Newcastle-under-Lyme new homes for sale ST5 new homes for sale Flats for sale Newcastle-under-Lyme Flats To Rent Newcastle-under-Lyme Flats for sale ST5 Flats to Rent ST5 Newcastle-under-Lyme estate agents ST5 estate agents



.png)











