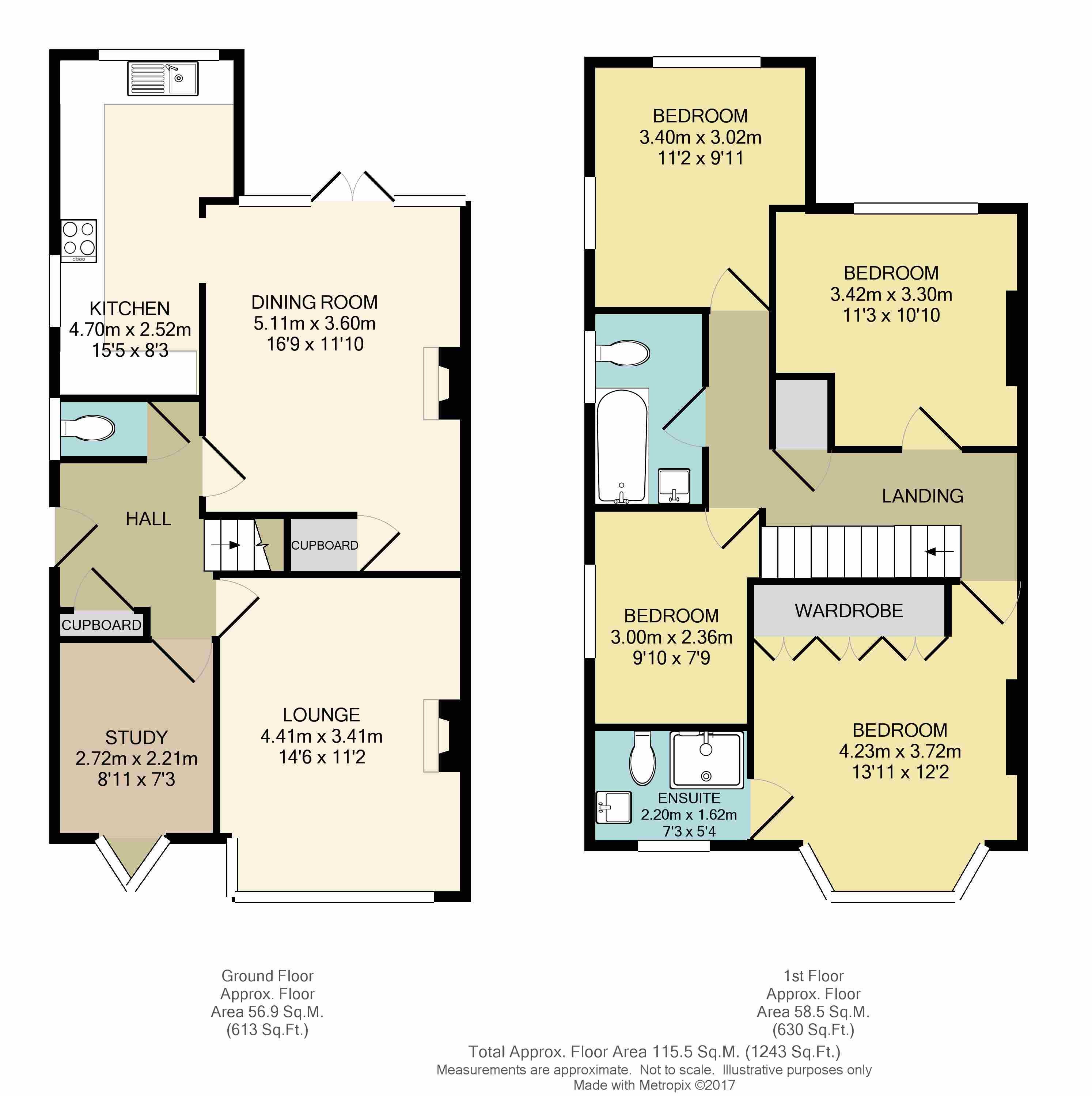4 Bedrooms Semi-detached house to rent in Clandon Close, Stoneleigh KT17 | £ 450
Overview
| Price: | £ 450 |
|---|---|
| Contract type: | To Rent |
| Type: | Semi-detached house |
| County: | Surrey |
| Town: | Epsom |
| Postcode: | KT17 |
| Address: | Clandon Close, Stoneleigh KT17 |
| Bathrooms: | 2 |
| Bedrooms: | 4 |
Property Description
Connor Prince are pleased to offer this well presented four bedroom, two reception room good sized chalet style family home with a fitted kitchen with appliances, downstairs cloakroom and 90’ westerly aspect rear garden. Situated in a residential cul-de-sac location close to Stoneleigh Broadways shops, restaurants and mainline station giving access to Waterloo in 30 minutes.
Entrance hallway
Radiator, cloaks cupboard, exposed floorboards.
Study
8'8 X 7'1
Double glazed window, radiator, exposed floorboards.
Lounge
16'8 X 11'1
Double glazed window, radiator, feature fireplace.
Rear reception room
17'2 X 11'7
Exposed wood floorboards, feature fireplace, double radiator, double glazed double opening doors onto rear garden. Door to:-
Fitted kitchen
15'3 X 6'6
Range of high and low level cupboards and drawers, roll work top surfaces, inset butler sink, double glazed window above, fitted Range cooker with extractor hood above, fitted dishwasher, washing machine, tumble drier and upright fridge/freezer, cupboard housing gas central heating boiler, tiled floor, part tiled walls.
Stairs to first floor landing
Access to loft, built-in shelved airing cupboard housing hot water cylinder tank, double radiator.
Master bedroom
12'5 X 12'1
Into angled bay double glazed window, double radiator, range of fitted wardrobes, door to:-
En-suite shower room
Comprising shower cubicle, vanity wash hand basin, low level W.C., part tiled walls, double glazed frosted window, heated towel rail.
Bedroom two
11'2 X 10'
Exposed wood floorboards, double glazed window, radiator.
Bedroom three
10'5 X 9'9
Exposed wood floorboards, double radiator, double glazed windows.
Bedroom four
9'9 X 7'4
Exposed wood floorboards, double radiator, double glazed window.
Bathroom
White suite comprising wood panel enclosed bath with mixer tap and shower attachment, pedestal wash hand basin, low level W.C., double radiator, fully tiled walls.
Rear garden
Extending to 90' in a westerly direction, mainly laid to lawn, paved patio area, water tap, side access, timber garden shed.
Front garden
Being paved providing off street parking
Property Location
Similar Properties
Semi-detached house To Rent Epsom Semi-detached house To Rent KT17 Epsom new homes for sale KT17 new homes for sale Flats for sale Epsom Flats To Rent Epsom Flats for sale KT17 Flats to Rent KT17 Epsom estate agents KT17 estate agents



.png)











