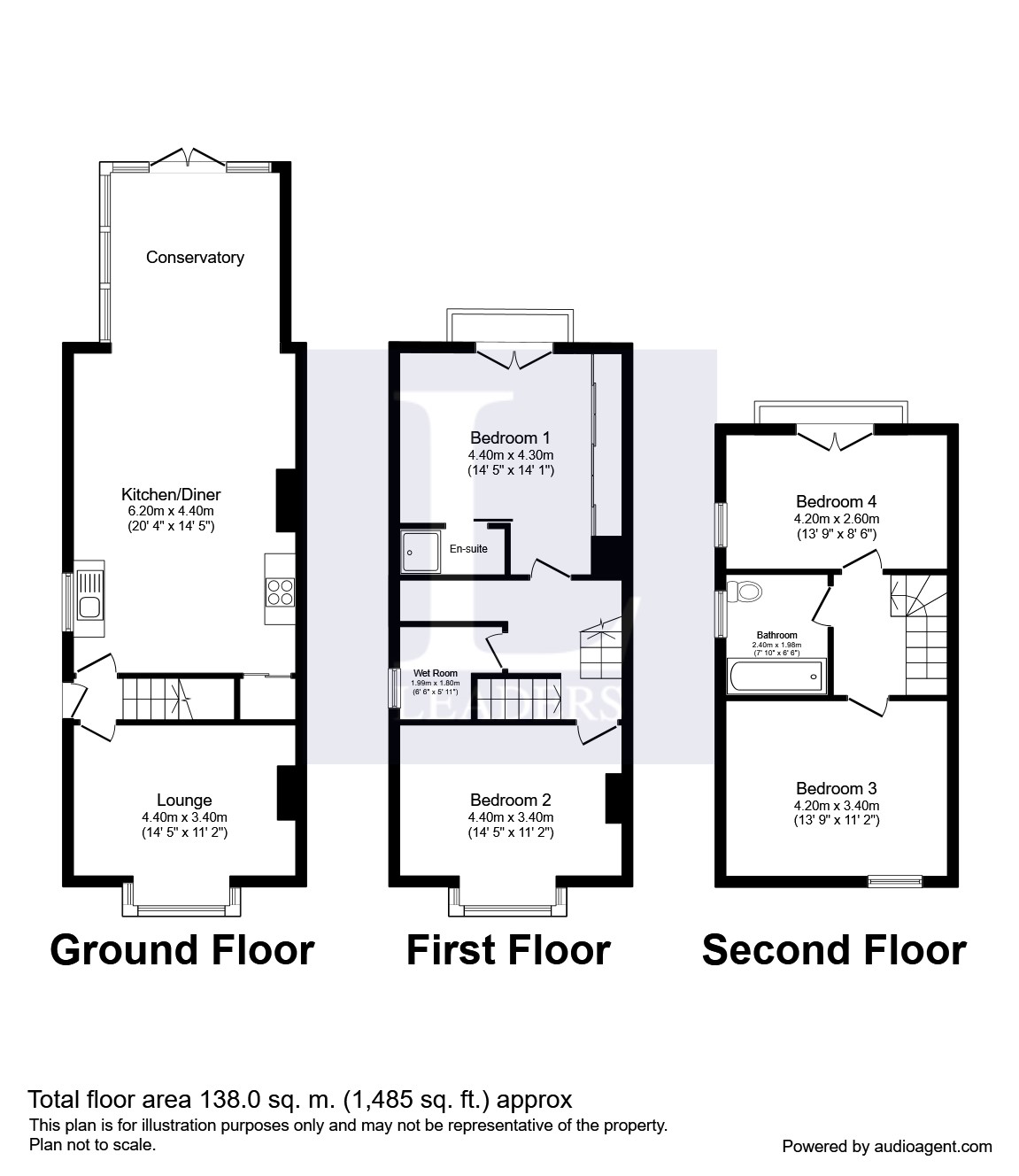4 Bedrooms Semi-detached house to rent in Colney Heath Lane, St.Albans AL4 | £ 460
Overview
| Price: | £ 460 |
|---|---|
| Contract type: | To Rent |
| Type: | Semi-detached house |
| County: | Hertfordshire |
| Town: | St.albans |
| Postcode: | AL4 |
| Address: | Colney Heath Lane, St.Albans AL4 |
| Bathrooms: | 1 |
| Bedrooms: | 4 |
Property Description
** no deposit option available for tenants, greater protection for landlords **
An stylish four double bedroom extended family home arranged over three storeys situated in a popular residential area and and benefiting from off street parking for two cars. EPC rating E. Rent excludes the Tenancy Deposit & any other charges or fees - please contact us for further info or visit our website.
Entrance Hall
Wood flooring. Carpeted stairs to first floor. Alarm control panel.
Dining Room 4.27m (14'0) x 3.45m (11'4)
Double glazed bay fronted window. Feature fireplace. Recessed shelving with cabinets under. Radiator. Telephone socket. Power points. Wall mirror. Wood flooring.
Living Room 6.83m (22'5) max x 4.27m (14'0) max
A large bright room extended by a double glazed conservatory area. Feature fire place. Two radiators. Power points. TV point. Wood flooring. Double doors to garden.
Open Plan Kitchen 4.27m (14'0) x 2.44m (8'0)
Range of modern wall and base units. Electric oven and grill. Hob with cooker hood over. Radiator. Single bowl stainless steel sink and mixer tap. Fridge/freezer. Dishwasher. Under stairs recess housing washing machine with space with recess for tumble dryer. Central island/breakfast bar. Double glazed window to side elevation. Cupboard housing gas fired central heating boiler. Power points. Wood flooring.
First Floor Landing
Smoke alarm. Power point. Fitted carpet.
Master Bedroom 5.36m (17'7) max x 4.27m (14'0)
Double glazed doors with Juliet balcony overlooking rear garden. Fitted curtains. Extensive range of fitted wardrobes with access to concealed storage area. Power points. Wood flooring with electric under floor heating. Open to:
Shower Area
Walk-in shower. Tiled walls. Heated towel rail. Double glazed window. Separate WC with wash hand basin.
Bedroom Two 4.27m (14'0) x 3.45m (11'4)
Double glazed bay fronted window. Fitted blinds. Radiator. Power points. Telephone socket. Two free standing wardrobes. Fitted carpet.
Wet Room
Fully tiled shower. Pedestal wash hand basin. WC. Mirror. Heated towel rail. Obscured glass double glazed window.
Second Floor Landing
Smoke alarm. Power point. Fitted carpet.
Bedroom Three 4.27m (14'0) x 3.96m (13')
Double glazed doors with Juliet balcony overlooking rear garden. Double glazed window to side elevation. Radiator. Multiple power points. Fitted recessed shelving. Fitted carpet.
Bedroom Four 4.27m (14'0) x 3.07m (10'1)
Two Velux windows. Further double glazed window to side elevation. Radiator. Range of fitted wardrobes and shelving. Fitted desk. Power points. TV point.
Bathroom
Tiled modern white suite. Panelled bathr with shower over and glass shower screen. WC. Pedestal wash basin. Heated towel rail. Double glazed window.
Outside
Driveway parking.
Rear Garden
Mature rear garden. Mainly laid to lawn. Bushes and shrubs. Garden shed. Patio area.
Council Tax Band E - approx £2471.86 per annum (2018)
Property Location
Similar Properties
Semi-detached house To Rent St.albans Semi-detached house To Rent AL4 St.albans new homes for sale AL4 new homes for sale Flats for sale St.albans Flats To Rent St.albans Flats for sale AL4 Flats to Rent AL4 St.albans estate agents AL4 estate agents



.png)











