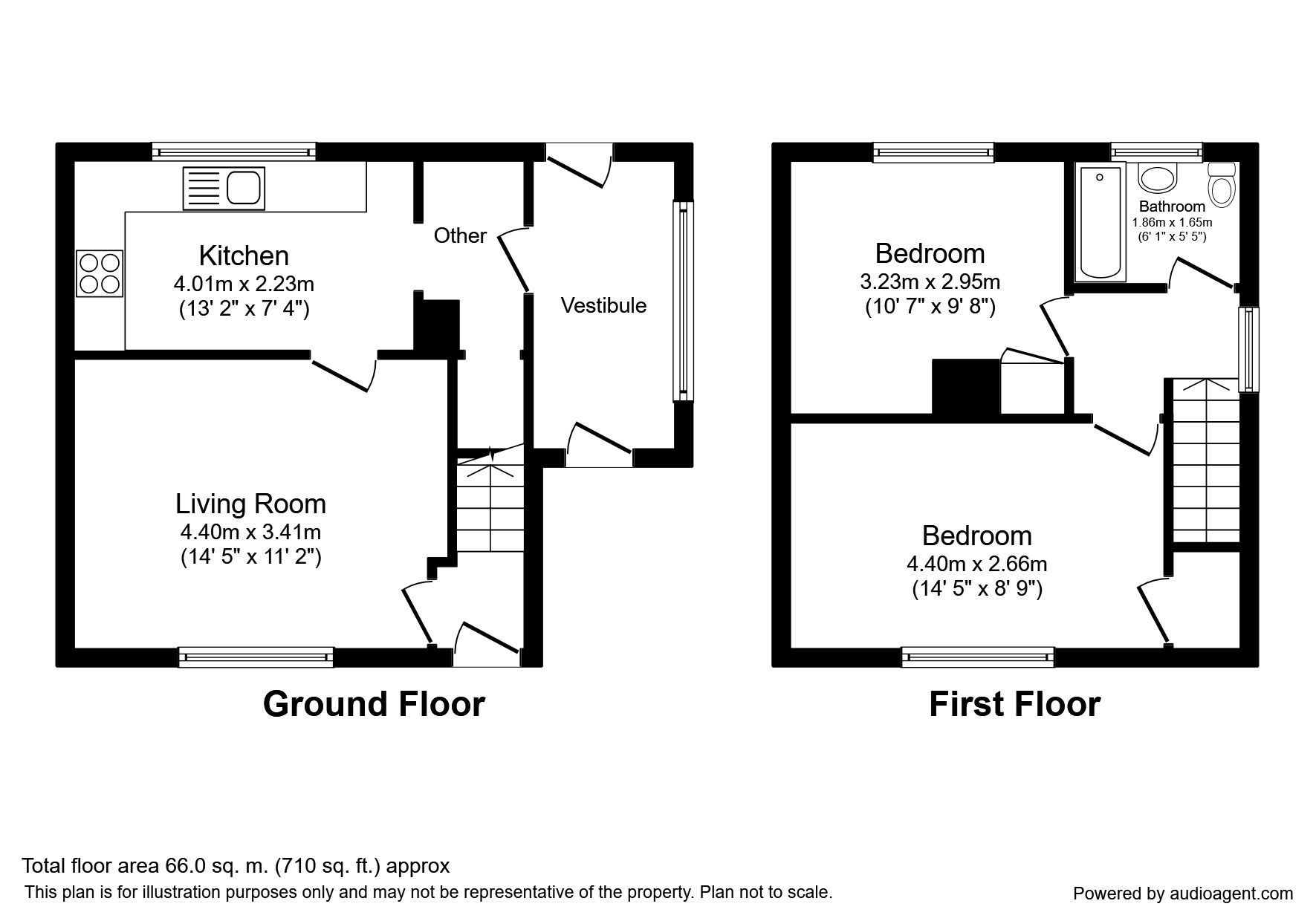2 Bedrooms Semi-detached house to rent in Crewe Road, Castleford WF10 | £ 121
Overview
| Price: | £ 121 |
|---|---|
| Contract type: | To Rent |
| Type: | Semi-detached house |
| County: | West Yorkshire |
| Town: | Castleford |
| Postcode: | WF10 |
| Address: | Crewe Road, Castleford WF10 |
| Bathrooms: | 0 |
| Bedrooms: | 2 |
Property Description
Beautiful two bedroom semi detached house with modern interior and enclosed rear garden. Viewing an absolute must! - ring today to arrange!
Directions
From the Castleford office proceed tot he lower end of Wesley Street and turn right onto Aire Street. Turn right at the first roundabout and left at the next roundabout. Proceed along Ferrybridge Road which then becomes Queens Park Drive. Continue straight on at the next two roundabouts and turn right at the third on to Fryston Road. Take the first left onto Crewe Road. Number 66 can be found on the right easily identified by our Reeds Rains To Let board.
Main Description
This lovely two bedroom semi detached home really needs to be viewed to be appreciated. Set slightly back from Crewe Road, and backing onto the school, the modern kitchen and bathroom are simply stunning! Being well presented throughout, the accommodation in brief comprises: An entrance hall, lounge with feature electric fire, superb kitchen, utility area and side porch providing access to the rear enclosed garden. Two double bedrooms to the first floor and bathroom with shower complete the picture, viewing essential! EPC grade= D
Entrance Hall
Composite double glazed entrance door gives access to the entrance hall with stairs to the first floor and central heating radiator.
Lounge (3.51m x 4.50m)
A good size light and airey room with front Upvc double glazed window, central heating radiator and wall mounted coal effect electric fire. Laminate flooring.
Kitchen (2.31m x 4.09m)
Abundant range of fitted cream gloss wall and base units with co ordinating worksurface incorporating a stainless steel sink and drainer unit. Built in four ring gas hob with electric oven under and extractor unit over. Central heating radiator. Rear facing Upvc double glazed window. Laminate flooring.
Utility Area
Side facing Upvc double glazed window, plumbed for automatic washing machine, wall mounted gas central heating and hot water boiler, central heating radiator, under stair cupboard and laminate flooring.
Side Porch (3.45m x 1.70m)
With front and rear timber and glazed doors, power and light.
Landing
Side facing Upvc double glazed window.
Bedroom 1 (2.79m x 4.50m)
A good size double room with front facing Upvc double glazed window, central heating radiator, laminate floor and store cupboard.
Bedroom 2 (3.3m (maximum) x 3.1m)
A further good size double room with rear facing Upvc double glazed window, central heating radiator, store cupboard with shelving and laminate flooring.
Bathroom (1.65m x 1.96m)
A modern bathroom with rear facing Upvc double glazed window, white three piece bathroom suite comprising low level flush e.C, pedestal hand wash basin and rectangular bath with glazed shower screen and electric shower. Part tiled walls and tiled floor.
Exterior
There is a paved enclosed good size garden to the front and to the rear is a further enclosed garden with patio, lawn and futher pebbled area. Timber shed. Parking is on street to the front.
/8
Property Location
Similar Properties
Semi-detached house To Rent Castleford Semi-detached house To Rent WF10 Castleford new homes for sale WF10 new homes for sale Flats for sale Castleford Flats To Rent Castleford Flats for sale WF10 Flats to Rent WF10 Castleford estate agents WF10 estate agents



.png)

