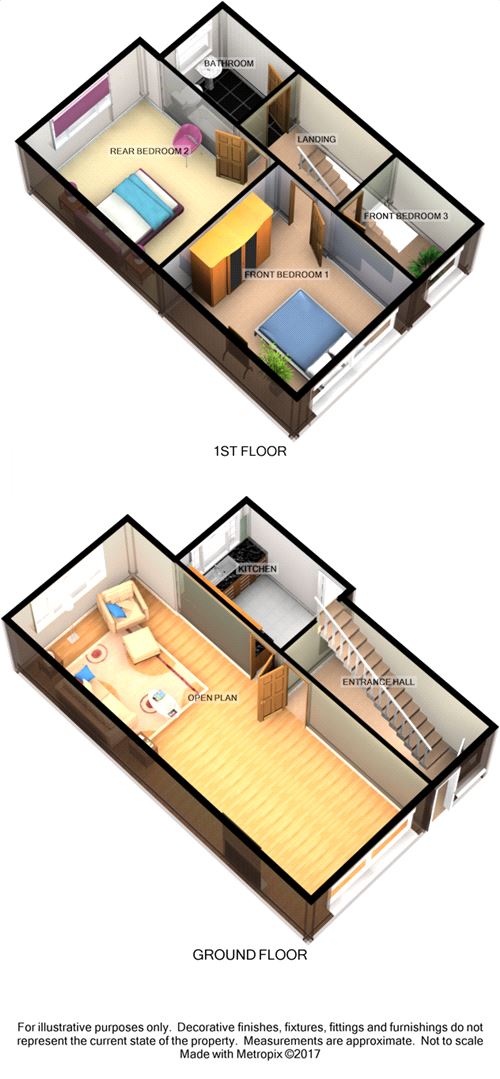3 Bedrooms Semi-detached house to rent in Curzon Green, Offerton, Stockport, Cheshire SK2 | £ 196
Overview
| Price: | £ 196 |
|---|---|
| Contract type: | To Rent |
| Type: | Semi-detached house |
| County: | Greater Manchester |
| Town: | Stockport |
| Postcode: | SK2 |
| Address: | Curzon Green, Offerton, Stockport, Cheshire SK2 |
| Bathrooms: | 0 |
| Bedrooms: | 3 |
Property Description
Key features:
- 3 Bedroomed, Semi-detached
- Driveway Parking
- Garden with Decking Area
- Set within Cul-De-Sac Location
- Gas Central Heating and Double Glazed
- Modern Fitted Kitchen and Bathroom
- EPC Rating D
- Available Early June 2019
- No Benefits, s
Main Description
**Internal Photos to Follow**
Harvey Scott are pleased to bring to the rental market this three bedroom semi-detached house set within a quite Cul-de-Sac location in Offerton. The property in brief comprises of an entrance hallway leading off to a an open plan living room/dining room, kitchen with solid wood fitted units, staircase to the first floor, three bedrooms and modern fitted bathroom suite. The property benefits from gas central heating and is fully double glazed. Externally to the front of the property there is off road driveway parking which provides parking for several vehicles, to the rear there is a garden with a mainly laid lawn with raised decking and wood panel fencing. Available June 2019 - please call to book a viewing.
Entrance Hallway
14' 3" x 6' 8" (4.34m x 2.03m) Max. Has a wooden floor and several power points in the Hall way. Leads into the open plan lounge diner and the kitchen.
Living Room Open Plan
29' 8" x 11' 8" (9.04m x 3.56m) Max. Includes a double-glazed bay window, front elevation, with patio doors. It also has T.V. Points and telephone points. Wooden floor, power points and a central ceiling light. It has two doors, one that leads into the hallway and the other that leads into the kitchen.
Dining Room View
Kitchen
10' 5" x 7' 7" (3.18m x 2.31m) Max. Double-glazed window. Fitted range of base and wall units. Integrated electric oven with a stainless-steel hob. Mixer sink. Space for a washing machine. Part tiled walls. Tiled floor. T.V. Point. Ceiling downlight spotlights (LED). Power points.
First Floor
Landing
Double glazed window to side elevation, Central Ceiling light, Landing Leads off to Bedroom one, Bedroom two, Bedroom three and Family Bathroom
Bedroom one
13' 1" x 11' 3" (3.99m x 3.43m) Max. Double-glazed window to front elevation, Centre ceiling light, TV Point., Power Points and gas central heating radiator.
Bedroom 2
13' 9" x 11' 2" (4.19m x 3.40m) Max. Double-glazed windows to rear elevation. Ceiling light. T.V. Points & power points. Gas central heating.
Bedroom 3
7' 8" x 6' 7" (2.34m x 2.01m) Max. Double-glazed windows to front elevation. Ceiling light. Power points. Gas central heating.
Bathroom
7' 9" x 5' 4" (2.36m x 1.63m) Max. Fitted with a three-piece bathroom suite including a WC, hand wash basin and a bath with a shower above. Heated towel rail. Downlights (LED)..
External
Front
Off-road driveway parking for several vehicles.
Rear Garden
Raised decking. Mainly laid lawn. Wood panel fencing.
Property Location
Similar Properties
Semi-detached house To Rent Stockport Semi-detached house To Rent SK2 Stockport new homes for sale SK2 new homes for sale Flats for sale Stockport Flats To Rent Stockport Flats for sale SK2 Flats to Rent SK2 Stockport estate agents SK2 estate agents



.png)










