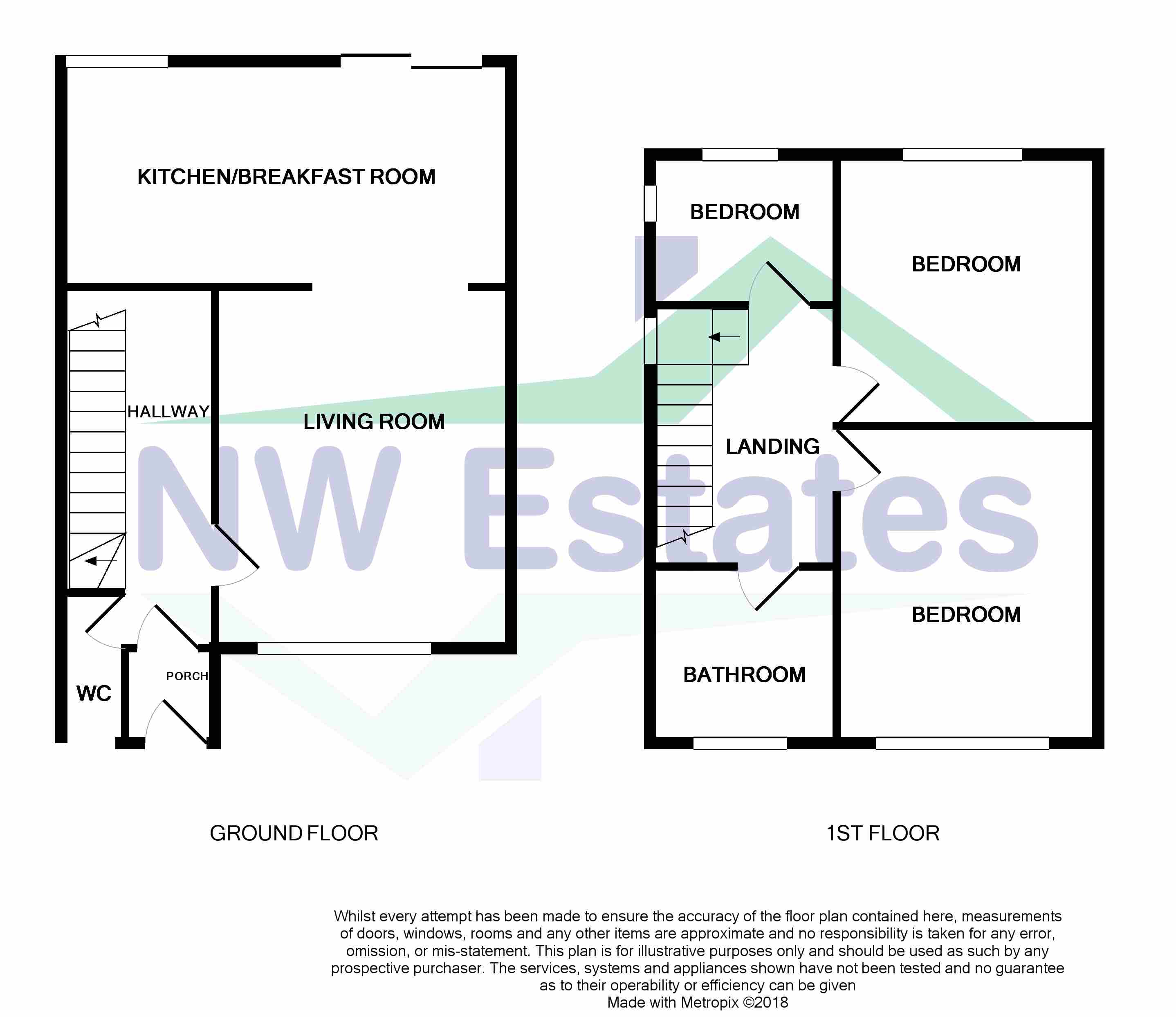3 Bedrooms Semi-detached house to rent in Dalewood Close, Warrington, Warrington WA2 | £ 156
Overview
| Price: | £ 156 |
|---|---|
| Contract type: | To Rent |
| Type: | Semi-detached house |
| County: | Cheshire |
| Town: | Warrington |
| Postcode: | WA2 |
| Address: | Dalewood Close, Warrington, Warrington WA2 |
| Bathrooms: | 1 |
| Bedrooms: | 3 |
Property Description
Located close to the bustling town of Warrington, which has a good reputation for providing all amenities and is within easy walking distance, we would highly recommend an early internal inspection to fully appreciate all that lies within.
The accommodation is arranged over two floor, as follows:- Entrance hall with cloakroom off, lounge with feature fireplace and opening to fitted kitchen/dining area. To the first floor off the landing are three bedrooms and a bathroom. Externally there are gardens to the front and rear and off road parking.
To arrange a viewing call
Entrance Hall (2.82m (9'3") x 1.90m (6'3"))
Double glazed obscure panelled front door, radiator, laminate flooring, stairs to first floor.
Cloakroom (0.86m (2'10") x 1.40m (4'7"))
Double glazed obscure window to front, radiator, white WC, corner wash hand basin.
Lounge (4.37m (14'4") x 3.63m (11'11"))
Double glazed window to front, two radiators, laminate flooring, inset living flame gas fire with feature surround, understairs storage cupboard, square opening to:-
Kitchen/Dining Area (4.57m (15'0") x 2.74m (9'0"))
Double glazed sliding patio doors and double glazed window to rear, laminate flooring, part tiled and fitted with single drainer sink unit with wall and base units, plumbing for washing machine, inset gas hob/electric oven with extractor hood over.
First Floor Landing
With double glazed window to side, storage cupboard housing wall mounted gas central heating boiler.
Bedroom One (3.89m (12'9") x 2.64m (8'8"))
Double glazed window to rear, radiator, loft access point.
Bedroom Two (3.28m (10'9") x 2.64m (8'8"))
Double glazed window to front, radiator.
Bedroom Three (2.79m (9'2") x 1.85m (6'1"))
Double glazed window to rear and side, radiator.
Bathroom (2.24m (7'4") x 1.70m (5'7"))
Double glazed obscure window to front, radiator, part tiled and having white panel bath with shower over, WC, pedestal wash hand basin.
Outside
To the rear is fenced and lawned garden with decking, timber shed, flagged patio area, water tap and security lighting. To the side is a narrow pathway providing access to the front/rear. To the front is an open plan lawned garden and there is off road parking.
Note
All measurements are approximate. No appliances or central heating systems referred to within these particulars have been tested and therefore their working order cannot be verified. Floor plans are for guide purposes only and all dimensions are approximate.
Property Location
Similar Properties
Semi-detached house To Rent Warrington Semi-detached house To Rent WA2 Warrington new homes for sale WA2 new homes for sale Flats for sale Warrington Flats To Rent Warrington Flats for sale WA2 Flats to Rent WA2 Warrington estate agents WA2 estate agents



.png)










