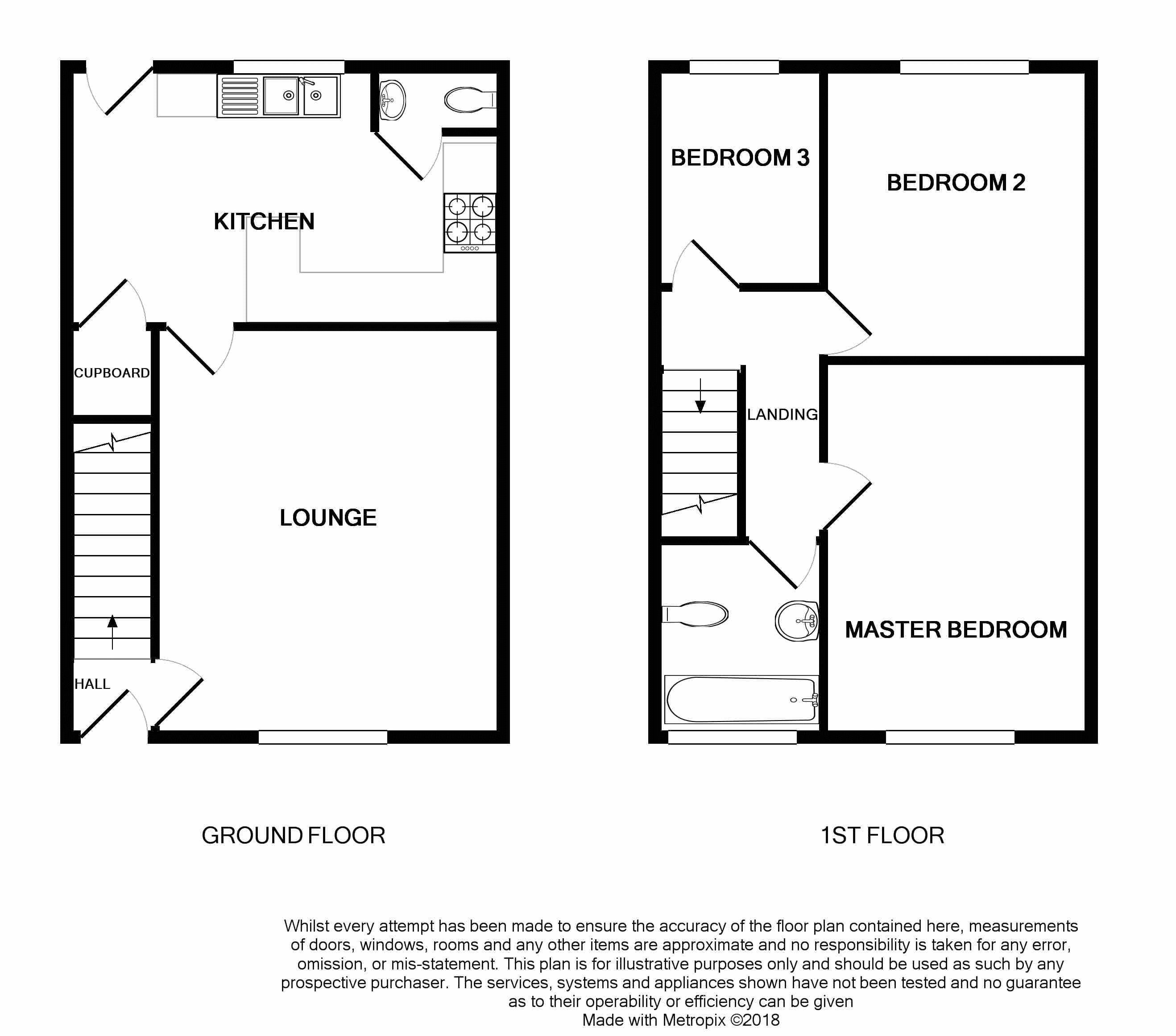3 Bedrooms Semi-detached house to rent in Darnley Avenue, Wakefield WF2 | £ 150
Overview
| Price: | £ 150 |
|---|---|
| Contract type: | To Rent |
| Type: | Semi-detached house |
| County: | West Yorkshire |
| Town: | Wakefield |
| Postcode: | WF2 |
| Address: | Darnley Avenue, Wakefield WF2 |
| Bathrooms: | 1 |
| Bedrooms: | 3 |
Property Description
***spacious family home*** This three bedroom semi detached property is set close to Wakefield city centre, local schools and amenities. There is also the added bonus of a large rear garden with a drive, garage and a a bar in the garden.
Entrance
Lounge (15' 1'' x 12' 10'' (4.6m x 3.9m))
TV point, Radiator, UPVC double glazed window to the front and doorway leading through to the kitchen.
Kitchen Diner (15' 9'' x 9' 6'' (4.8m x 2.9m))
Good sized kitchen diner with a range of base and wall units and complimentary work surfaces, tiled splash backs breakfast bar, space for washing machine and tumble dryer, integrated fridge and space for integrated freezer, integrated stainless steel electric oven with stainless steel gas hob over and extractor hood over. Two stainless steel round inset sinks with mixer tap over and tiled floor. Access to WC and Cellar, UPVC double glazed window overlooking rear garden and rear UPVC entrance door. Space for dining table and chairs.
WC
Low level flush WC, sink with tiled splash back, UPVC double glazed window with obscured glass, tiled floor and splashback tiling.
Basement
Stairs accessed from kitchen lead down to a cellar providing a useful additional storage space.
Landing
First floor landing with access to the three bedrooms and bathroom and loft hatch
Master Bedroom (12' 6'' x 9' 10'' (3.8m x 3.0m))
Neutrally decorated with lovely cast iron feature fireplace, fitted wardrobe, UPVC double glazed window to the front of the property and cream carpet.
Bedroom Two (12' 2'' x 9' 10'' (3.7m x 3.0m))
Second double bedroom, neutrally decorated with UPVC double glazed window overlooking the rear garden.
Bedroom Three (8' 2'' x 5' 11'' (2.5m x 1.8m))
With ample space for single bed and still leaving space for bedroom furniture. UPVC double glazed window to the rear.
Family Bathroom
White three piece bathroom suite comprising bath with shower over, low level flush WC and pedestal hand basin. Partially tiled with tiled flooring and obscured UPVC double glazed window to the front.
Externally
Access via a shared driveway to the side, gates lead through to enclosed rear garden with a long driveway which could accommodate several vehicles. Further down there is a good sized garden area, mainly laid to lawn. A covered decked area to the rear of the garage, having power sockets and lighting, has been fitted with a wooden bar and is a great area for entertaining.
Property Location
Similar Properties
Semi-detached house To Rent Wakefield Semi-detached house To Rent WF2 Wakefield new homes for sale WF2 new homes for sale Flats for sale Wakefield Flats To Rent Wakefield Flats for sale WF2 Flats to Rent WF2 Wakefield estate agents WF2 estate agents



.png)










