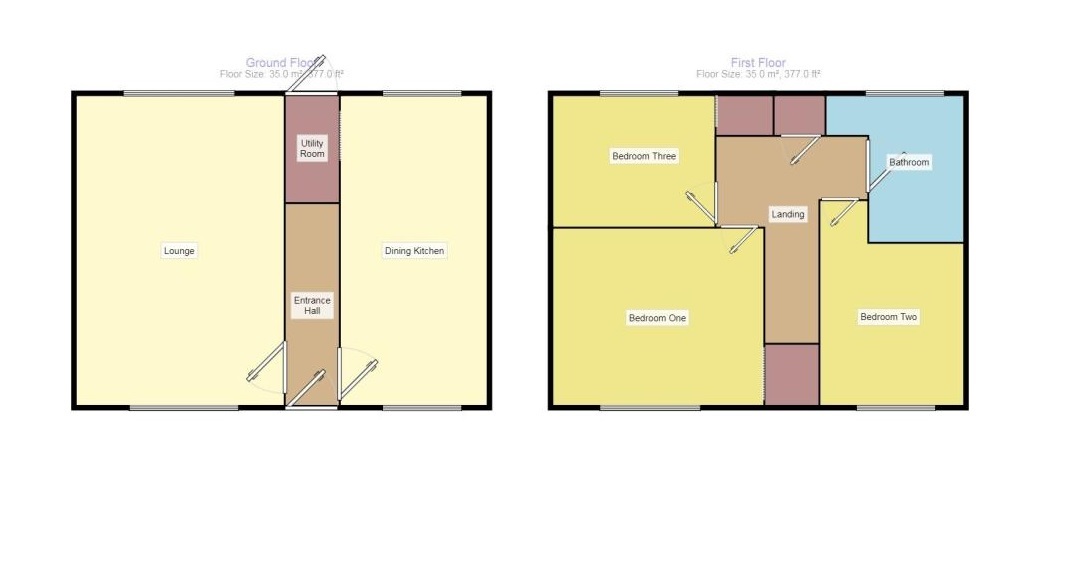3 Bedrooms Semi-detached house to rent in Demesne Drive, Stalybridge SK15 | £ 184
Overview
| Price: | £ 184 |
|---|---|
| Contract type: | To Rent |
| Type: | Semi-detached house |
| County: | Greater Manchester |
| Town: | Stalybridge |
| Postcode: | SK15 |
| Address: | Demesne Drive, Stalybridge SK15 |
| Bathrooms: | 1 |
| Bedrooms: | 3 |
Property Description
*** Enter code 200 when calling to be directed to the correct agent ***
Rent Now Buy Later No Mortgage needed. No Mortgage needed. Owner will finance with just £5,000 deposit, then £184 per week.
Purchase price £149,995
Suitable for self employed, new to the UK, un-established or adverse credit record.
Well-presented three bedroom semi-detached property offers spacious accommodation throughout, stylish home ready to move into. Double fronted, the property benefits from uPVC double glazing and gas central heating. The accommodation briefly comprises; entrance hallway, living room, dining kitchen and utility room to the ground floor. To the first floor there are three bedrooms and a bathroom. The property is complemented to the exterior by a tiered garden to the front. There are further gardens to the side and rear which are mainly laid to lawn with a decked area. Situated within a popular residential area, and within walking distance of all local amenities in Stalybridge town centre. The property is minutes from both the motorway network and open countryside. It enjoys excellent rail and bus links to all areas and sits within the catchment area of several well regarded local schools. EPC Grade D
Entrance Hall
UPVC half glazed door to front, stairs to first floor, doors to dining kitchen and lounge.
Living Room 11' 4" x 16' 10" (3.45m x 5.13m ) UPVC double glazed windows to front and rear aspects, two radiators, feature fireplace.
Dining Kitchen 7' 7" x 16' 10" (2.31m x 5.13m ) Fitted with a range of gloss white base units and wall mounted storage cupboards complemented by laminated worktops and tiled splashbacks, one and a half bowl ceramic sink and drainer with mixer tap over, five ring gas hob and single electric oven with stainless steel extractor over, space for washing machine, UPVC double glazed windows to front and rear aspects, radiator, access to utility room.
Utility Room 2' 11" x 5' 10" (.89m x 1.78m ) Space for fridge freezer, wooden door to rear aspect.
First Floor
Landing Loft access, built-in storage cupboard housing Worcester gas fired combination boiler, doors to bedrooms and bathroom.
Bedroom 1 11' 5" x 9' 9" (3.48m x 2.97m ) UPVC double glazed window to front, radiator, built-in storage cupboard.
Bedroom 2 7' 8" x 11' 2" (max) (2.34m x 3.4m (max) UPVC double glazed window to front, radiator.
Bedroom 3 8' 10" x 6' 8" (2.69m x 2.03m ) UPVC doubl glazed window to rear, built-in storage cupboard, radiator.
Bathroom 7' 7" (max) x 8' 0" (max) (2.31m (max) x 2.44m (max) Fitted with a three piece suite comprising; WC, pedestal wash basin and shower cubicle with thermostatic shower, UPVC double glazed window to rear.
Exterior The property is complemented to the exterior by a tiered garden to the front. There are further gardens to the side and rear which are mainly laid to lawn with a decked area.
*** Enter code 200 when calling to be directed to the correct agent ***
Property Location
Similar Properties
Semi-detached house To Rent Stalybridge Semi-detached house To Rent SK15 Stalybridge new homes for sale SK15 new homes for sale Flats for sale Stalybridge Flats To Rent Stalybridge Flats for sale SK15 Flats to Rent SK15 Stalybridge estate agents SK15 estate agents



.png)










