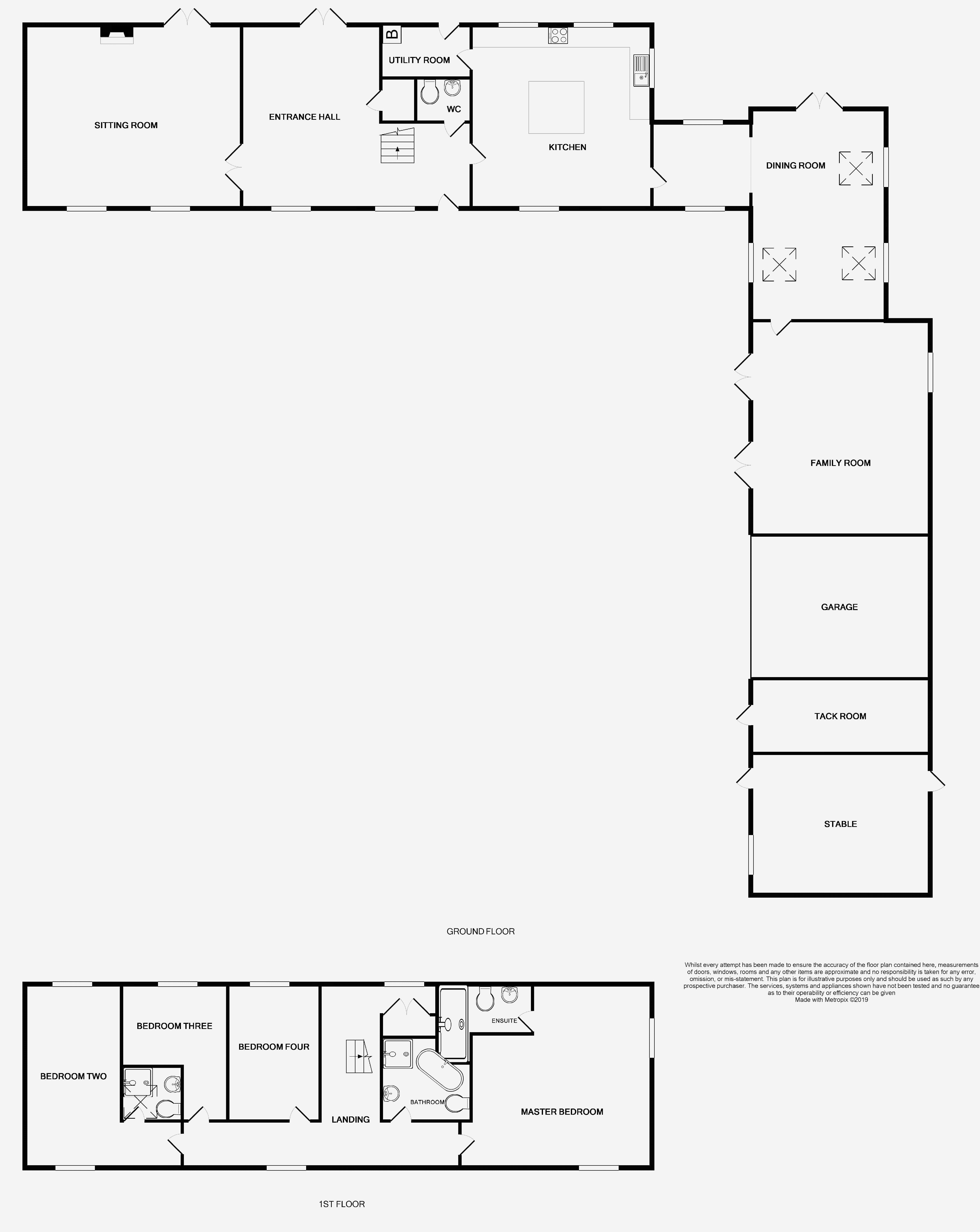4 Bedrooms Semi-detached house to rent in Den Lane, Blakenhall, Nantwich CW5 | £ 392
Overview
| Price: | £ 392 |
|---|---|
| Contract type: | To Rent |
| Type: | Semi-detached house |
| County: | Cheshire |
| Town: | Nantwich |
| Postcode: | CW5 |
| Address: | Den Lane, Blakenhall, Nantwich CW5 |
| Bathrooms: | 3 |
| Bedrooms: | 4 |
Property Description
A fabulous barn conversion, nestled in the Cheshire countryside, offering light and spacious living accommodation, features including exposed trusses and timbers and fantastic views. The accommodation comprises, to the downstairs, entrance hallway, WC, generous sitting room with log burner and French doors to the garden, well appointed kitchen and access to utility room, spacious dining room with vaulted ceiling and an excellent sized family room. To the upstairs is the superb master bedroom with en-suite, a further bedroom with en-suite, two additional double bedrooms and the family bathroom. Externally the property benefits from a driveway to the front, small formal garden to the rear with approximately 1 acre of paddock land. In addition there is a garage, tack room and stable. **********Deposit amount is equivalent to five weeks rent. Pets by agreement only. Tenant Fees: Please note that this is an introduction only property. The managing agents will make a charge for referencing & tenancy agreement preparation of £200 inc for the first adult and for each additional applicant over the age of 18 years £75 inc vat. Every applicant of the age of 18 or over must be referenced. The inventory charge is £175 + VAT. Please contact us for further information.
Ground Floor
Entrance Hall (22' 9'' x 18' 3'' (6.94m x 5.56m)(max dims.))
Sitting Room (21' 6'' x 18' 3'' (6.56m x 5.56m))
WC (5' 5'' x 4' 5'' (1.65m x 1.35m))
Kitchen (18' 3'' x 17' 10'' (5.56m x 5.44m))
Utility Room (9' 0'' x 5' 3'' (2.75m x 1.61m))
Dining Room (21' 2'' x 13' 6'' (6.44m x 4.12m))
Family Room (21' 4'' x 17' 11'' (6.50m x 5.46m))
First Floor
First Floor Landing
Master Bedroom (18' 6'' x 18' 2'' (5.65m x 5.53m)(max dims.))
En-Suite (9' 6'' x 4' 11'' (2.90m x 1.50m))
Bedroom Two (18' 9'' x 9' 6'' (5.71m x 2.90m))
En-Suite (6' 1'' x 5' 5'' (1.85m x 1.66m))
Bedroom Three (14' 10'' x 10' 6'' (4.52m x 3.20m))
Bedroom Four (14' 10'' x 9' 2'' (4.52m x 2.79m))
Bathroom (8' 7'' x 8' 3'' (2.62m x 2.52m))
Exterior
Driveway to the front, small formal garden to the rear with approximately 1 acre of paddock land. Garage, tack room and stable.
Property Location
Similar Properties
Semi-detached house To Rent Nantwich Semi-detached house To Rent CW5 Nantwich new homes for sale CW5 new homes for sale Flats for sale Nantwich Flats To Rent Nantwich Flats for sale CW5 Flats to Rent CW5 Nantwich estate agents CW5 estate agents



.png)











