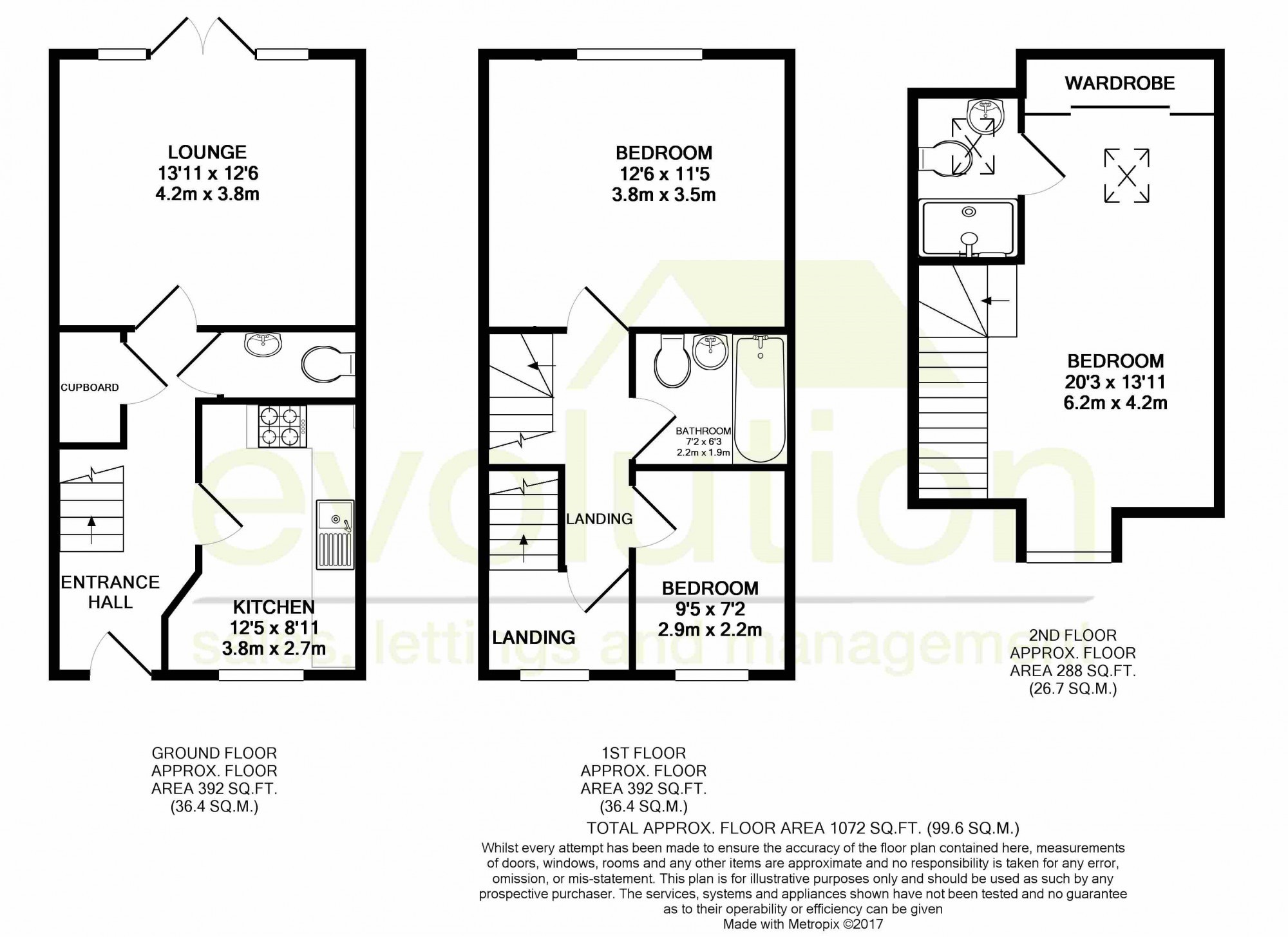3 Bedrooms Semi-detached house to rent in Desmond Hubble Way, Repton Park TN23 | £ 277
Overview
| Price: | £ 277 |
|---|---|
| Contract type: | To Rent |
| Type: | Semi-detached house |
| County: | Kent |
| Town: | Ashford |
| Postcode: | TN23 |
| Address: | Desmond Hubble Way, Repton Park TN23 |
| Bathrooms: | 2 |
| Bedrooms: | 3 |
Property Description
Located in the popular Repton Park area of Ashford is this superb 3 bedroom townhouse. The property has just been purcahsed and offers plenty of accomodation and with neutral decor throughout. There is a good size rear garden with storage shed and side access.
The front door leads to the entrance hall with stairs to the first floor and doors to the understairs storage cupboard, downstairs cloakroom, kitchen/breakfast room and lounge. The kitchen has a range of contemporary wall and base units with a built in electric oven, gas hob and extractor over. As well as an integrated dishwasher. The cloakroom has a white fitted suite. At the rear of the ground floor is the good size lounge which has windows and french doors leading out on to the garden.
The first floor landing has door access to the second floor and at the rear is the second large bedroom bedroom 3 is situated at the front and the bathroom is in the middle. In the bathroom you will find a modern white suite with shower and screen over the bath. From the landing, there is another door which leads to a small lobby area which has stairs leading up to the master bedroom.
On the top floor of the property is the master bedroom which is a real feature on its own. There is a velux style window at the rear as well as a window to the front, open balustrades to the stair area, built in wardrobes with sliding doors and a further door leading to the en-suite. In the en-suite you will find a double shower cubicle, sink, WC and a velux style window to the rear.
At the front of the house is a small low maintenance garden and to the side is off road parking with a gate leading to the rear garden. The rear garden has a small patio area, useful garden storage shed and a good size lawn area.
Other benefits to note are gas central heating, UPVC double glazing and the property is ideally situated for access to local schools, play parks, bus routes and Waitrose supermarket.
We hold the keys to this available home so call or email us today.
+++ landlord stipulates no housing benefits, pets or sharers +++
DisclaimerEvolution se for themselves and for the vendors of this property whose agents they are, give notice that:(a) The particulars are produced in good faith, are set out as a general guide only, and do not constitute any part of a contract(b) No person within the employment of Evolution se or any associate of that company has any authority to make or give any representation or warranty whatsoever, in relation to the property.(c) Any appliances, equipment, installations, fixtures, fittings or services at the property have not been tested by us and we therefore cannot verify they are in working order or fit for purpose.
Kitchen/Breakfast Room (3.8m x 2.7m)
Lounge/Diner (4.2m x 3.8m)
Bedroom 2 (3.8m x 3.5m)
Bedroom 3 (2.9m x 2.2m)
Bedroom 1 (6.2m x 4.2m)
Property Location
Similar Properties
Semi-detached house To Rent Ashford Semi-detached house To Rent TN23 Ashford new homes for sale TN23 new homes for sale Flats for sale Ashford Flats To Rent Ashford Flats for sale TN23 Flats to Rent TN23 Ashford estate agents TN23 estate agents



.png)











