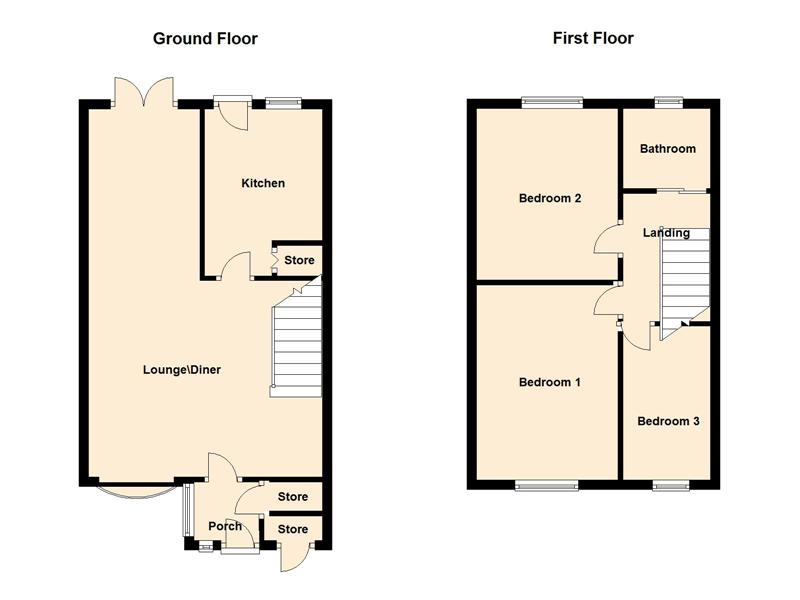3 Bedrooms Semi-detached house to rent in Dogkennel Lane, Halesowen B63 | £ 156
Overview
| Price: | £ 156 |
|---|---|
| Contract type: | To Rent |
| Type: | Semi-detached house |
| County: | West Midlands |
| Town: | Halesowen |
| Postcode: | B63 |
| Address: | Dogkennel Lane, Halesowen B63 |
| Bathrooms: | 1 |
| Bedrooms: | 3 |
Property Description
Unfurnished - available mid November - much improved 3 bed, refitted bathroom, drive to front & rear garage. Close town centre, public transport & M5. 25 ft lounge/diner, fitted kitchen. Garden to rear with sunny aspect, UPVC dbg, GCH. No pets, no students, no smokers. EPC Rating D. Subject to referencing fees & administration fees - please see our website for full details including deposit amounts.
Part Glazed UPVC Door Leads To Entrance Porch
Entrance Porch
Having wooden flooring, wall light point, cloaks/meter cupboard and glazed panelled door to lounge/diner.
Lounge/Diner (25'1 max x 16'0 max)
Dual aspect, l-shaped room having laminate flooring, feature fire place with electric fire, French doors to garden, 3 double panelled radiators, 2 ceiling light points and door to kitchen.
Kitchen (10'11 max x 7'9 max)
Rear facing, having vinyl flooring and is fitted with a range of wall and base units, with heat resistant work surfaces over, courtesy tiling, inset stainless steel sink unit, built in gas oven and hob with chimney canopy over and integrated appliances including dishwasher and fridge (non-repairing basis). There is also a pantry/store, double panelled radiator, ceiling light point and part glazed UPVC door to garden.
First Floor Landing
Having doors to bedrooms and bathroom, access to loft and ceiling light point.
Bedroom One (13'4 max x 9'9 max)
Front facing, having fitted furniture, single panelled radiator and ceiling light point.
Bedroom Two (11'4 max x 9'8 max)
Rear facing, having fitted wardrobes, single panelled radiator and ceiling light point.
Bedroom Three (8'1 min x 5'10)
Front facing, having a single panelled radiator, ceiling light point and airing cupboard housing wall mounted combination gas central heating boiler.
Refitted Bathroom
Rear facing, having laminate flooring and fitted with white suite comprising pedestal wash hand basin, low flush WC, panelled bath with electric shower over and screen, part tiling to walls and 4 recessed ceiling light points.
Outside
Front Garden
To the front of the property there is a block paved driveway providing parking for more than one vehicle, landscaped garden, small store and access to the rear garden.
Rear Garden
Having southerly aspect and landscaped with block paved patio with steps leading up to the remainder which is predominantly laid to lawn with herbaceous borders, large wooden shed and rear access to single garage situated in a separate block.
Property Location
Similar Properties
Semi-detached house To Rent Halesowen Semi-detached house To Rent B63 Halesowen new homes for sale B63 new homes for sale Flats for sale Halesowen Flats To Rent Halesowen Flats for sale B63 Flats to Rent B63 Halesowen estate agents B63 estate agents



.png)


