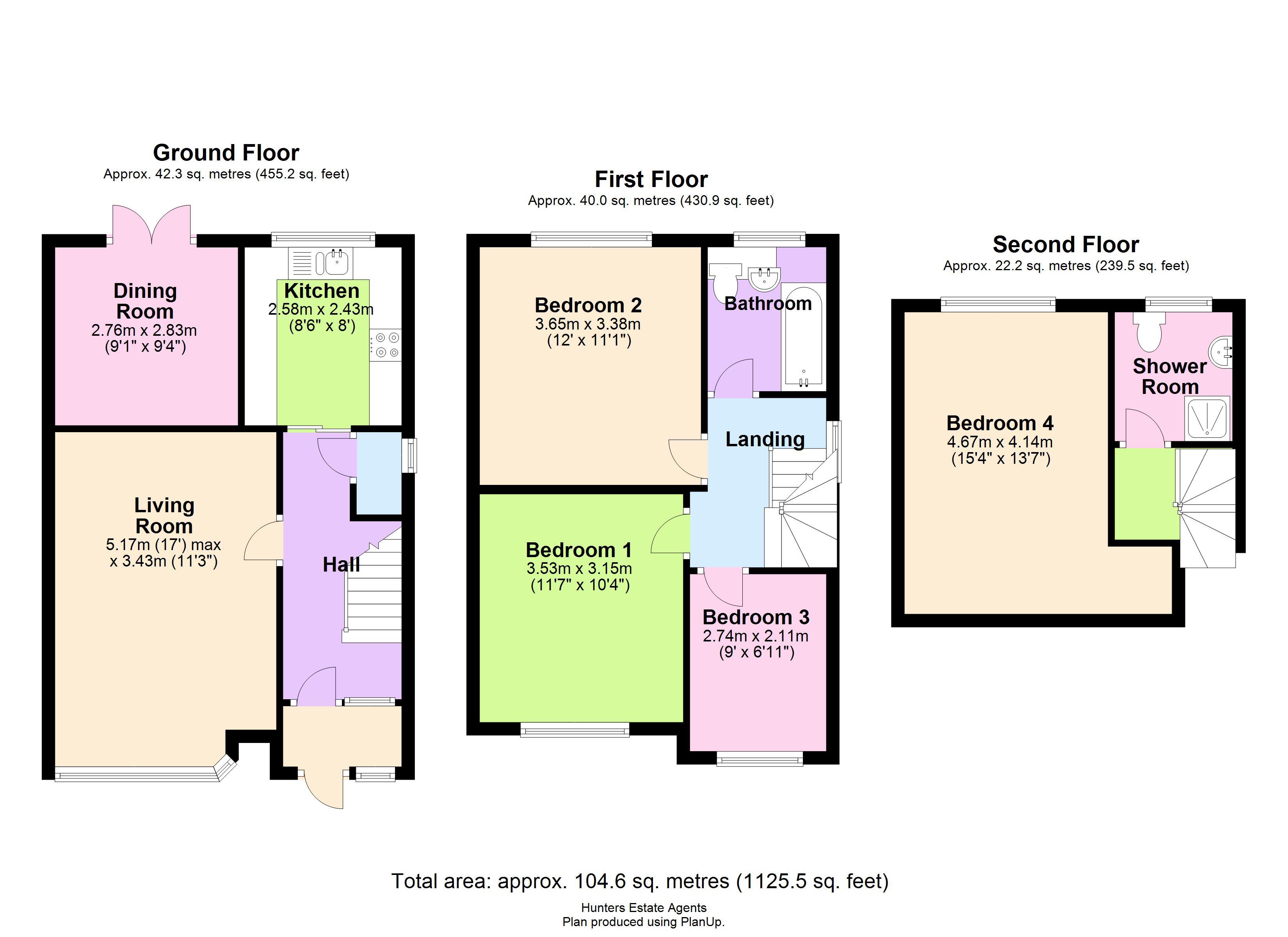4 Bedrooms Semi-detached house to rent in Dundee Grove, Wallasey, Wirral CH44 | £ 173
Overview
| Price: | £ 173 |
|---|---|
| Contract type: | To Rent |
| Type: | Semi-detached house |
| County: | Merseyside |
| Town: | Wallasey |
| Postcode: | CH44 |
| Address: | Dundee Grove, Wallasey, Wirral CH44 |
| Bathrooms: | 0 |
| Bedrooms: | 4 |
Property Description
We at Hunters are pleased to offer to the rental market this well presented semi-detached family home situated in a sought after location of Wallasey The property briefly comprises of entrance porch, hallway, open plan living and dining area with separate kitchen to the ground floor. Upstairs there are three bedrooms and the family bathroom. On the second floor there is the fourth bedroom with en suite bathroom. To the front exterior there is a brick laid pathway for ease of maintenance which continues to the rear garden area with an added benefit of a storage workshop/garage. The property is situated near to local schooling, Liverpool Tunnel access and amenities. Must be seen to be appreciated. EPC Rating D
entrance hall
Porch - Part glazed uPVC double glazed entrance door with additional glass panel to side.Furtther uPVC double glazed door with uPVC double glazed window to the side:
Hallway - Laminate flooring, and wood panelled under stairs storage cupboard telephone/internet point, meter cupboard and central heating radiator.
Living room
5.23m (17' 2") by 3.35m (11' 0")
uPVC double glazed bay window to front aspect and central heating radiator. Gas fireplace set within a white painted wooden surround with co-ordinating marble backing and hearth. Television point, picture rail and coved ceiling. Wooden laminate floor continuing into:
Dining room
uPVC double glazed opening doors into the rear garden. Gas central heating radiator and picture rail.
Kitchen
2.77m (9' 1") by 2.44m (8' 0")
uPVC double glazed window to rear aspect and continuation of wooden laminate flooring. Kitchen comprising of a range of matching beech style base and wall units with contrasting work surfaces over and tiled mosaic splash backs. Stainless steel sink and drainer with mixer tap over, stainless steel four ring gas hob with coordinating chimney extractor above. Electric oven and microwave situated within a unit to the side. Space and plumbing for dishwasher and washing machine. Further space for under counter fridge freezer. Wall mounted combi boiler and ceiling spotlights,
landing
Staircase leading up to the first floor landing with uPVC frosted window to side elevation and dado rail. Further set of stairs to the second floor. Doors into:
Bedroom
3.53m (11' 7") by 3.35m (11' 0")
uPVC double glazed window to front aspect and gas central heating radiator. Wooden laminate flooring, picture rail and television point.
Bedroom
3.78m (12' 5") b 3.45m (11' 4")
uPVC double glazed window to rear aspect and gas central heating radiator. Dark wooden laminate flooring and picture rail. Feature cast iron fireplace
bedroom
2.82m (9' 3") by 2.13m (7' 0")
uPVC double glazed window to front aspect and gas central heating radiator. Picture rail.
Bathroom
uPVC double obscure frosted window to rear aspect. Modern bathroom suite comprising of bath with shower head over and further shower attachment and foldable shower screen.WC and wash basin combined vanity unit with storage below sink and mirrored bathroom cabinet above WC. Fully tiled walls with inset mosaic strip border. Wooden laminate flooring, extractor fan and gas central heating radiator.
Landing
Dado rail and turned staircase upto:
Bedroom
4.67m (15' 4") by 4.09m (13' 5")
uPVC double glazed window to rear aspect and gas central heating radiator. Wooden laminate flooring and storage in eaves. Television point. Door into:
Ensuite bathroom
uPVC double obscure frosted window to rear aspect. Bathroom suite comprising of glass shower cubicle with electric shower.WC and wash basin. Fully tiled walls and flooring, extractor fan and gas central heating radiator.
Garden
The rear garden comprises of blocked paving with raised borders to the sides and fish pond. Side access gate and exterior water tap.
Good sized brick built storage/outhouse with power and lighting. The front again is block paved for ease of maintenance and accessed through a metal gate with coordinating railing either side.
Property Location
Similar Properties
Semi-detached house To Rent Wallasey Semi-detached house To Rent CH44 Wallasey new homes for sale CH44 new homes for sale Flats for sale Wallasey Flats To Rent Wallasey Flats for sale CH44 Flats to Rent CH44 Wallasey estate agents CH44 estate agents



.png)











