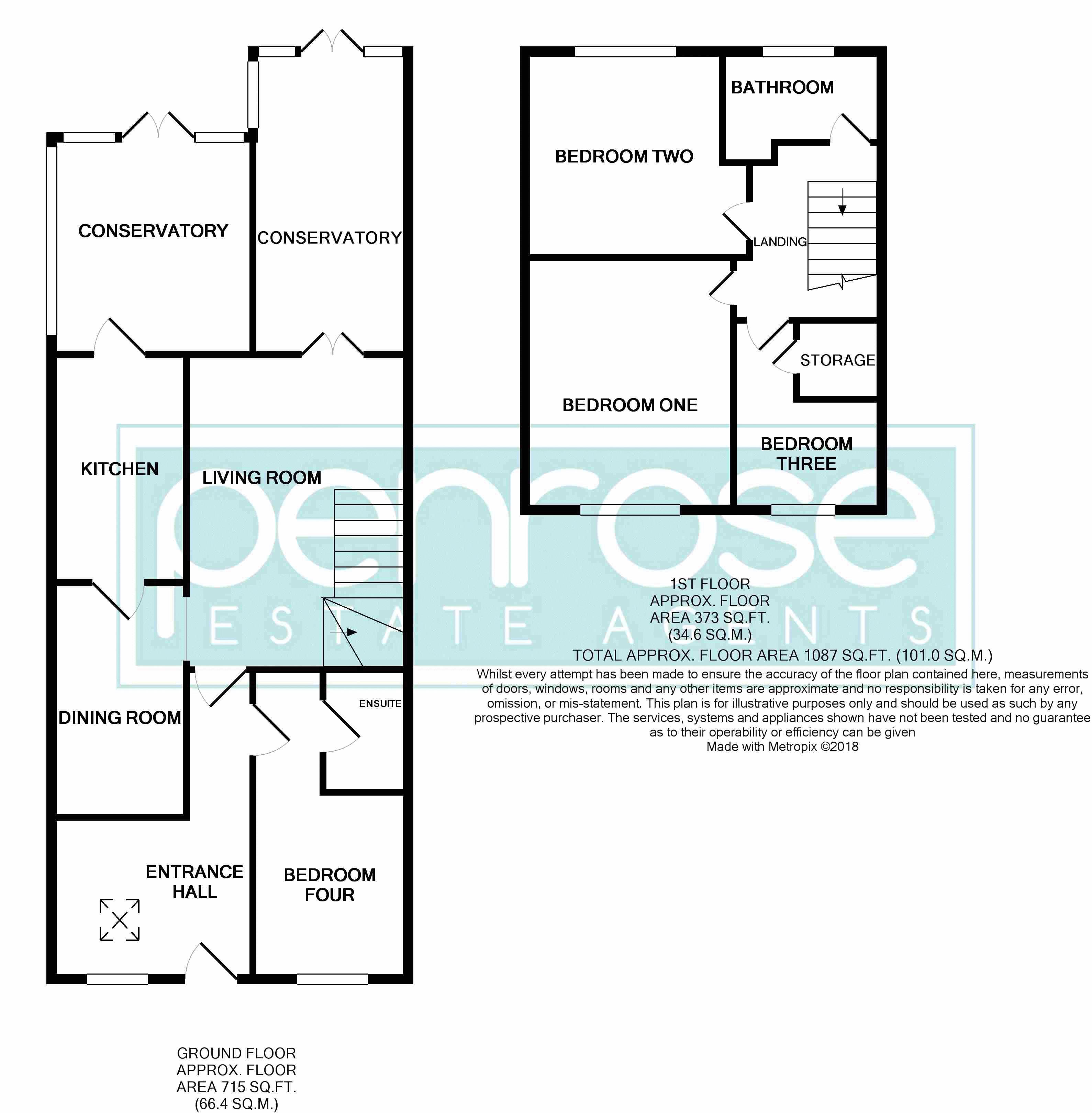3 Bedrooms Semi-detached house to rent in Dunsmore Road, Luton LU1 | £ 277
Overview
| Price: | £ 277 |
|---|---|
| Contract type: | To Rent |
| Type: | Semi-detached house |
| County: | Bedfordshire |
| Town: | Luton |
| Postcode: | LU1 |
| Address: | Dunsmore Road, Luton LU1 |
| Bathrooms: | 2 |
| Bedrooms: | 3 |
Property Description
This beautifully presented extended three/four bedroom semi-detached family home situated in the popular South Luton area has been lovingly cared for by the current owner during their many happy years of living there. The property offers spacious living accommodation to the ground floor comprising of a large extended entrance hall area, which flows nicely through to living and dining areas, as well as a kitchen with a range of fitted units and appliances. The owner has added a large, bright and airy conservatory which to the rear aspect which has bee n split into two to create separate living areas for the family to enjoy off both the Kitchen and Living Rooms. For those who have guests staying over, the garage has been converted on the ground floor to create an additional bedroom with an en-suite shower room. Upstairs there are three good size bedrooms and a recently refitted family bathroom. Externally there is a larger than average rear garden with a mixture of lawn and patio areas which enjoys much sunshine during the warmer months, and also provides plenty of scope for extending and developing in the future (stpp). There is a driveway to the front aspect providing off parking for up to three vehicles. The property is located in the popular South Luton area which has the convenience of being close to all of the facilities of the town center and J10 of the M1 for those who commute. A viewing is highly recommended to fully appreciate!
Entrance Hall
Front door into Entrance Hall. Wood effect laminate flooring. Double glazed window to front aspect. Double glazed velux window to front aspect. Radiator. Doors into Living Room and Bedroom Four.
Living Room (15' 1'' x 10' 5'' (4.59m x 3.17m))
Double glazed doors through to Conservatory. Wood effect laminate flooring. Feature radiator. Stairs leading to first floor. Open to Dining Area. Door to Kitchen.
Dining Room (11' 3'' x 6' 5'' (3.43m x 1.95m))
Door into Kitchen. Wood effect laminate flooring.
Kitchen (10' 5'' x 6' 6'' (3.17m x 1.98m))
Fitted wall and base units. Stainless steel sink/drainer unit. Plumbing for washing machine and dishwasher. Space for fridge/freezer. Storage cupboard. Double glazed door to Conservatory. Tiled flooring. Integrated oven and hob. Wall mounted gas central heating boiler.
Conservatory (9' 5'' x 9' 6'' (2.87m x 2.89m))
UPVC double glazed construction. Double glazed patio doors to rear garden. Wood effect laminate flooring.
Bedroom Four (8' 11'' x 7' 5'' (2.72m x 2.26m))
Double glazed window to front aspect. Radiator. Wood effect laminate flooring. Door into En-suite.
En-Suite
Three piece suite consisting of shower cubicle, single pedestal wash hand basin and low level wc. Fully tiled.
Conservatory (14' 6'' x 7' 4'' (4.42m x 2.23m))
UPVC double glazed construction. Double glazed patio door to rear garden. Wood effect laminate flooring.
Upstairs
Landing
Doors into all bedrooms and bathroom. Carpet. Hatch to loft space.
Bedroom One (12' 0'' x 10' 1'' (3.65m x 3.07m))
Double glazed window to front aspect. Radiator. Wood effect laminate flooring.
Bedroom Two (9' 10'' x 10' 1'' (2.99m x 3.07m))
Double glazed window to rear aspect. Radiator. Wood effect laminate flooring.
Bedroom Three (9' 1'' x 7' 4'' (2.77m x 2.23m))
Double glazed window to front aspect. Radiator. Wood effect laminate flooring. Storage cupboard.
Bathroom
Three piece suite consisting of bath with shower over, single wash hand basin with fitted vanity units and low level wc. Fully tiled. Double glazed window to rear aspect.
Outside
Rear Garden
Mixture of lawn and patio areas. Two storage sheds. Gated side access.
Front Garden
Block paved driveway providing off road parking for up to three vehicles.
Property Location
Similar Properties
Semi-detached house To Rent Luton Semi-detached house To Rent LU1 Luton new homes for sale LU1 new homes for sale Flats for sale Luton Flats To Rent Luton Flats for sale LU1 Flats to Rent LU1 Luton estate agents LU1 estate agents



.png)











