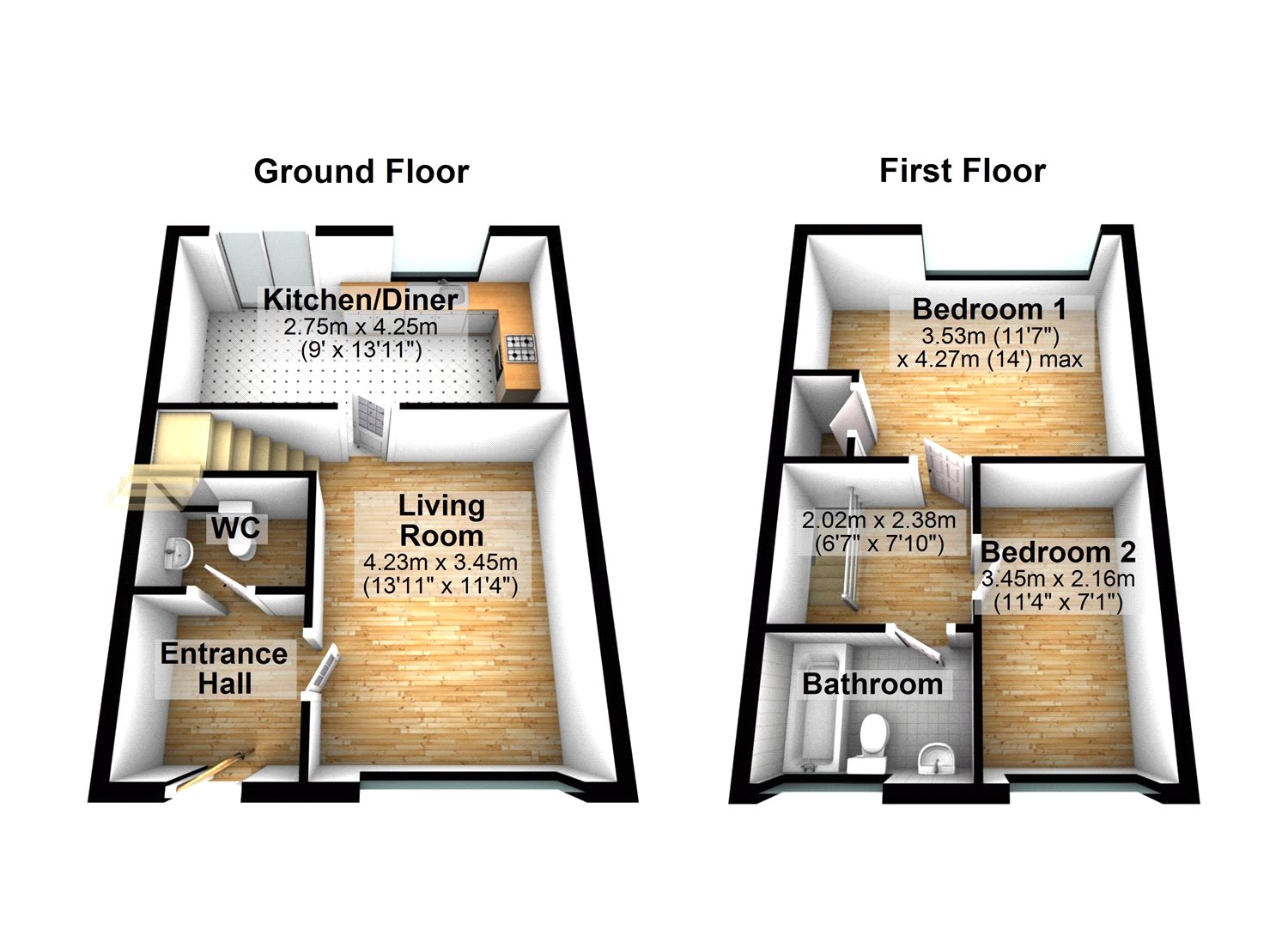2 Bedrooms Semi-detached house to rent in Eames Close, Heanor, Derbyshire DE75 | £ 127
Overview
| Price: | £ 127 |
|---|---|
| Contract type: | To Rent |
| Type: | Semi-detached house |
| County: | Derbyshire |
| Town: | Heanor |
| Postcode: | DE75 |
| Address: | Eames Close, Heanor, Derbyshire DE75 |
| Bathrooms: | 1 |
| Bedrooms: | 2 |
Property Description
Beautifully presented 2 Bedroom Semi Detached Property with drive. Property briefly comprises of Downstairs WC, Lounge, kitchen, 2 bedrooms, bathroom, rear garden with summerhouse and driveway to the front of property. Just a short walk away from Heanor town centre, schools, amenities and transport links. No pets thank you
The Property
This two bedroom semi detached townhouse is a is a ideal starter home; well presented throughout and with no upward chain this house is ready to move straight into. With off road parking, living room, kitchen diner, downstairs toilet, two generous bedrooms, family bathroom, enclosed rear garden and a summer house fully equipped with lighting and electrics we highly recommend viewing this property!
Entrance Hall
Part glazed uPVC door to front elevation, laminate flooring, internal door to living room and:
W.C
Laminate flooring, wall mounted sink, WC, part tiled splash backs, radiator to side elevation.
Living Room (13' 11" x 11' 4" (4.23m x 3.45m))
Fitted carpet, TV point, stairs to first floor, uPVC double glazed window to front elevation, radiator to front elevation.
Kitchen Diner (9' 0" x 13' 11" (2.75m x 4.24m))
Tiled floor to kitchen area, laminate flooring to dining area, fitted wall and base units with solid wood worktops, Belfast sink with mixer tap, space and plumbing for washing machine, space for fridge/freezer, fitted electric oven, fitted four point gas hob with extractor hood, boiler in cupboard, part tiled splash backs, uPVC double glazed window to rear elevation, uPVC double glazed patio doors to rear elevation, radiator to side elevation.
First Floor
Landing
Fitted carpet, access to loft.
Bedroom 1
3.58x 4.2m (maximum measurement) - Laminate flooring, TV point, airing cupboard, uPVC double glazed window to rear elevation, radiator to rear elevation.
Bedroom 2 (11' 7" x 7' 1" (3.52m x 2.16m))
Fitted carpet, TV point, uPVC double glazed window to front elevation, radiator to front elevation.
Bathroom
Laminate flooring, part tiled splash backs, wall mounted sink, WC, bath with wall mounted shower, fitted shower screen, uPVC double glazed obscure window to front elevation, radiator to side elevation.
Outside
The property is set back from the road with a block patio driveway to the front, and gates access to the rear via a garden path.
The rear garden is fully enclosed with a patio, lawn and decking area with a outside storage bunker, and a summer house.
The summer house is a perfect hideaway fully equipped with lighting, electrics and a TV point.
Information
***** important note ******
When you apply for a tenancy there will be an administration fee to pay - please ask our branch staff for further details of this fee and the tenancy bond and other fees which may become payable during the lifetime of your tenancy before you book a viewing
Property Location
Similar Properties
Semi-detached house To Rent Heanor Semi-detached house To Rent DE75 Heanor new homes for sale DE75 new homes for sale Flats for sale Heanor Flats To Rent Heanor Flats for sale DE75 Flats to Rent DE75 Heanor estate agents DE75 estate agents



.png)
