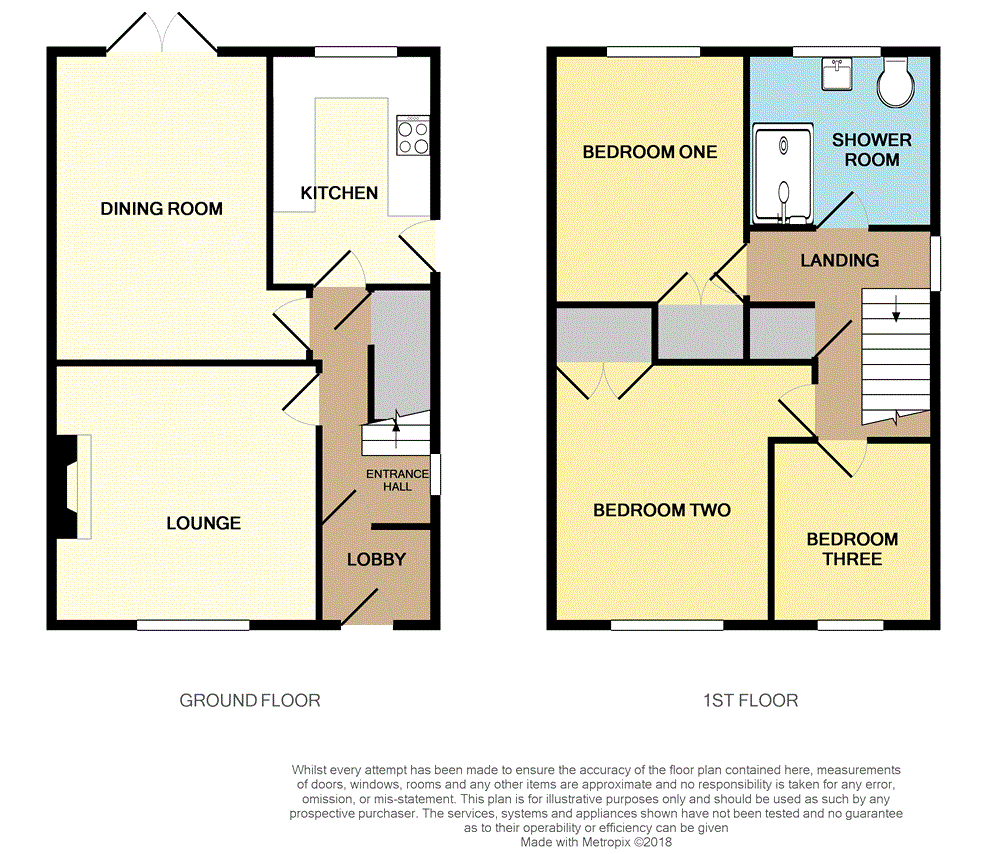3 Bedrooms Semi-detached house to rent in East Street, Ilkeston, Derbyshire DE7 | £ 144
Overview
| Price: | £ 144 |
|---|---|
| Contract type: | To Rent |
| Type: | Semi-detached house |
| County: | Derbyshire |
| Town: | Ilkeston |
| Postcode: | DE7 |
| Address: | East Street, Ilkeston, Derbyshire DE7 |
| Bathrooms: | 1 |
| Bedrooms: | 3 |
Property Description
Modern semi detached house situated a short walk from Ilkeston Town centre. The deceptively spacious accommodation has gas central heating and UPVC double glazed doors and windows and is offered in excellent order. Entrance lobby, entrance hall, lounge, dining room, re-fitted kitchen. Landing, three bedrooms, fitted shower room. Gardens front and rear, parking for two cars (left hand side of drive shown in picture).
Entrance Lobby
UPVC double glazed door to front aspect.
Entrance Hall
UPVC double glazed window to side aspect, stairs to first floor landing with an under stairs storage cupboard and a radiator.
Lounge (12' 11" x 12' 8" (3.93m x 3.86m))
Real flame coal effect gas fire with a hearth and surround, UPVC double glazed window to front aspect, wooden laminate floor and a radiator.
Dining Room (10' 8" x 14' 8" (3.25m x 4.47m))
UPVC double glazed double doors to rear aspect, wooden laminate floor and a radiator.
Kitchen (11' 5" x 7' 10" (3.47m x 2.39m))
Re-fitted with a range of modern base and eye level units with work surface space and tiled splash areas. Four ring gas hob set into the work surface with extractor hood over and fitted oven below, Stainless steel single drainer sink unit with one and a half bowls, plumbing and space for a washing machine, further space for a domestic appliance. Radiator, UPVC double glazed window to rear aspect and a UPVC double glazed door to the side aspect.
Landing
Access to loft space, built in airing cupboard ad=ns a UPVC double glazed obscure window to the side aspect.
Bedroom One (12' 8" x 10' 8" (3.87m x 3.24m))
UPVC double glazed window to front aspect, radiator and a built in double wardrobe.
Bedroom Two (10' 8" x 11' 5" (3.25m x 3.47m))
Range of fitted wardrobes and drawers, fitted double wardrobe, radiator and a UPVC double glazed window to the rear aspect.
Bedroom Three (8' 10" x 7' 11" (2.68m x 2.41m))
Fitted wardrobe and drawers, radiator and a UPVC double glazed window to the front aspect.
Shower Room (6' 9" x 8' 0" (2.07m x 2.43m))
Large step in shower cubicle, low flush WC, pedestal hand wash basin, tiled splash areas, heated towel rail / radiator, storage cabinet, tiled floor and a UPVC double glazed obscure window to the rear aspect.
Front
Stone gravelled fore garden and driveway running along the side of the property with parking for two cars. The driveway is the left hand side part of the driveway shown on the main property picture. Gated pedestrian access along the side to the rear.
Rear
Paved patio area with steps leading to a garden with artificial lawn and a stone gravelled border and wooden fencing. Outside water point and security lighting. Brick built shed (2.64m x 3.38m) which has a UPVC double glazed door and window.
Property Location
Similar Properties
Semi-detached house To Rent Ilkeston Semi-detached house To Rent DE7 Ilkeston new homes for sale DE7 new homes for sale Flats for sale Ilkeston Flats To Rent Ilkeston Flats for sale DE7 Flats to Rent DE7 Ilkeston estate agents DE7 estate agents



.png)











