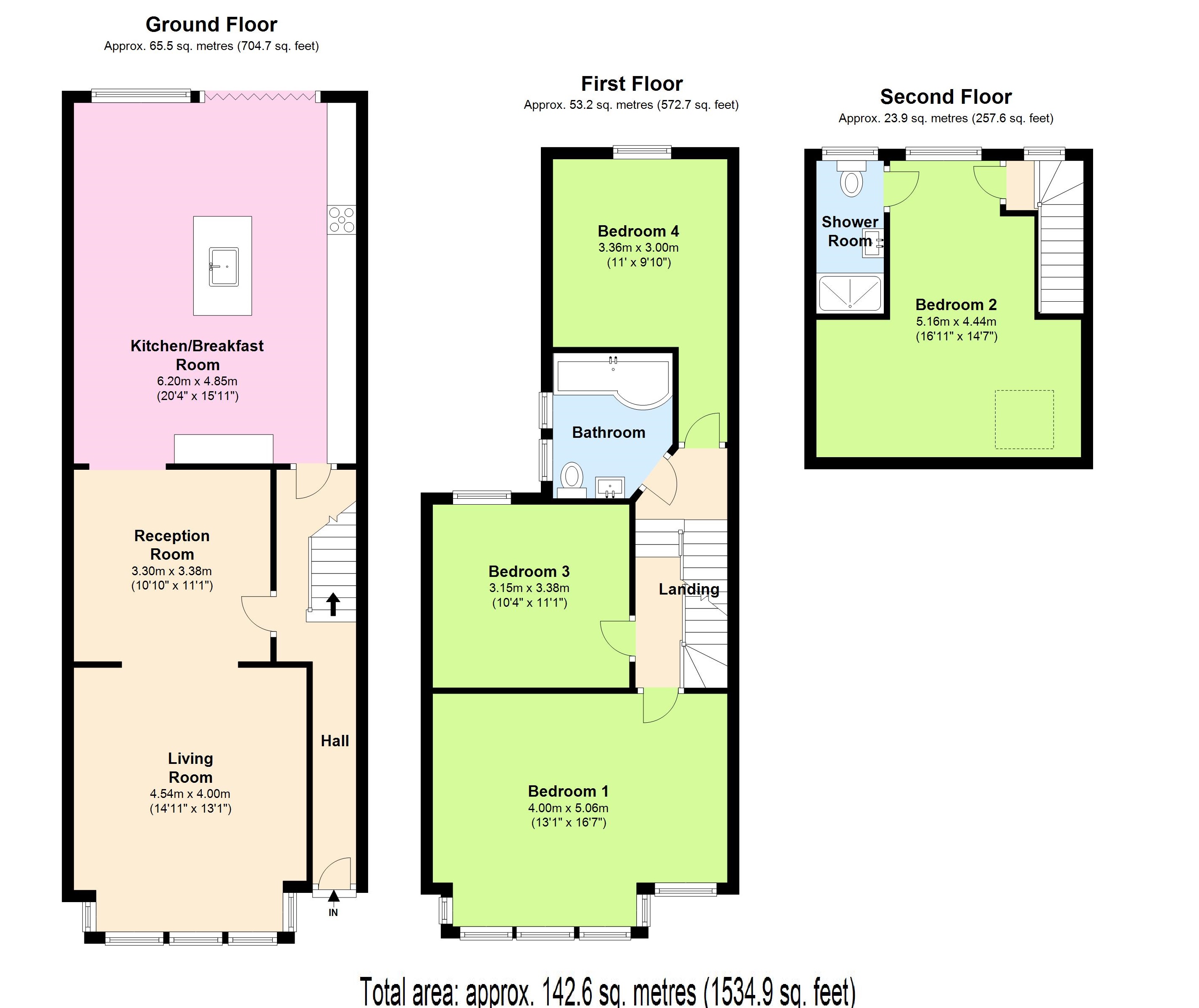4 Bedrooms Semi-detached house to rent in Freshfield Road, Brighton BN2 | £ 519
Overview
| Price: | £ 519 |
|---|---|
| Contract type: | To Rent |
| Type: | Semi-detached house |
| County: | East Sussex |
| Town: | Brighton |
| Postcode: | BN2 |
| Address: | Freshfield Road, Brighton BN2 |
| Bathrooms: | 2 |
| Bedrooms: | 4 |
Property Description
No deposit option available. Family rental (no sharers) Stunning Edwardian Period Property. Completely refurbished with a fantastic kitchen/breakfast room, four bedrooms, two bathrooms and two reception rooms. Private enclosed garden. High ceilings, sash windows and stripped wooden floors.
Located very near the popular Queens Park, within the catchment area of St Lukes Primary (currently rated outstanding by Ofsted), Queens Park Primary and Carlton Hill Primary. A short stroll to Kemp Town Village and the sea and within an easy distance of Brighton City centre.
Set back off the street with a mature front garden, a tiled pathway leads into the property. The hallway with high ceilings, wooden flooring, sweeping staircase and views through to the kitchen and garden.
To the front of the property is the spacious living room with a large bay window flooding in plenty of natural light this room has been opened up to lead into reception two/family snug. Crisp neutral décor, high ceilings and stripped wooden flooring underfoot.
The heart of the home with wonderful views to the garden is the stunning kitchen/breakfast room with underfloor heating. Large velux windows flood in natural light and there is plenty of space for furniture and seating area. With floor to ceiling white units is the kitchen area. Built in Bosch appliances including a double oven, microwave, washing machine and tumble dryer beautifully finished off with solid wooden worktops. Ideally placed for a sociable feel is a freestanding island which houses a double china sink and further cupboards underneath.
With floor to ceiling large byfold doors and window leads out to the garden. Enclosed for privacy and a good size. A patio area ideal for alfresco living and further grassed area with space for mature bedding plants.
Leading back through the hallway up the sweeping staircase with subtle painted wooden bannisters is the first floor with three double bedrooms and the family bathroom. Bedroom three and four have views over the garden and plenty of space for furniture, all with neutral décor. The family bathroom has a white suite with chrome fittings, two frosted windows for light, heated towel rail and fully tiled for ease.
Bedroom one to the front of the property is vast and has a large bay sash window with a further window for light. High ceilings, crisp neutral décor and stripped wooden flooring.
The landing has double height ceiling, stylish colour scheme and wooden flooring laid.
Finally on our journey through this spacious family home is the converted loft room/bedroom two. The room has amazing views over Brighton and beyond and a further velux window for light. There is eaves storage and plenty of space for furniture. Tucked to the rear of the room is the ensuite shower room. With a walk in shower and white WC and sink. Fully tiled for ease.
The property is a rare find and ticks all the boxes from an abundance of period features to light and space. Proximity to Queens Park, catchment area for good schools and centrally located for Brighton City centre and the seafront.
Property Location
Similar Properties
Semi-detached house To Rent Brighton Semi-detached house To Rent BN2 Brighton new homes for sale BN2 new homes for sale Flats for sale Brighton Flats To Rent Brighton Flats for sale BN2 Flats to Rent BN2 Brighton estate agents BN2 estate agents



.png)











