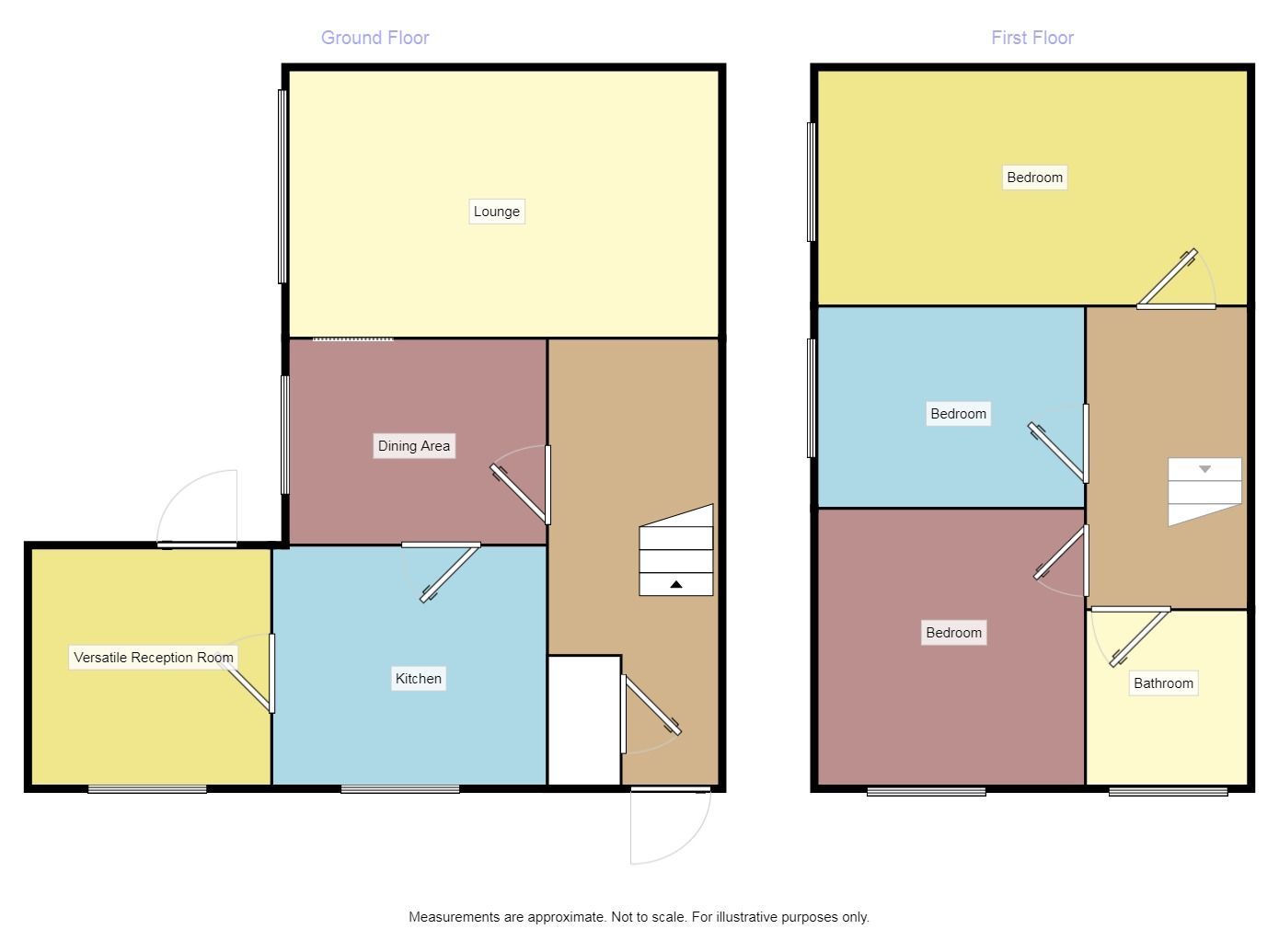3 Bedrooms Semi-detached house to rent in Fylingdale Way, Wollaton, Nottingham NG8 | £ 150
Overview
| Price: | £ 150 |
|---|---|
| Contract type: | To Rent |
| Type: | Semi-detached house |
| County: | Nottingham |
| Town: | Nottingham |
| Postcode: | NG8 |
| Address: | Fylingdale Way, Wollaton, Nottingham NG8 |
| Bathrooms: | 1 |
| Bedrooms: | 3 |
Property Description
A three bedroom semi detached house situated in Wollaton being popular for access to the Bramcote Lane shops and cafes, public transport and schools including catchment for Fernwood School. The property comprise of in brief: Entrance hall, kitchen, dining area and a living room. To the first floor there are three bedrooms and a family bathroom. The property also benefits from a gas central heating system and double glazing. Outside the property has communal parking and an enclosed garden to the rear. EPC Rating D
Directions
From our Wollaton office turn left onto Bramcote Lane and then at the roundabout turn left onto Wollaton Vale. Take an eventual left hand turn onto Grangewood Road and then turn left onto Calderdale and follow the even signs for Fylingdale Way. The property can be identified by our board.
Entrance Hall
Accessed via the double glazed front entrance door having storage cupboard, stairs to the first floor and door leading into the dining area.
Kitchen (2.80m x 3.02m)
Comprising a range of wall and base units incorporating a rolled edge work surface with an inset stainless steel sink having a mixer tap. Combination boiler, radiator, tiling to the walls and a double glazed window to the side elevation.
Versatile Reception Room
Dining Area
Having laminate flooring, radiator and double glazed window to the front elevation. Open plan to:
Living Room
Having a feature fireplace, radiator and a double glazed window to the front elevation.
Landing
Having access to the roof space and doors to:
Bedroom (2.62m x 4.80m)
Having a radiator and a double glazed window to the front elevation.
Bedroom (2nd) (2.96m x 3.42m)
Having a radiator and a double glazed window to the side elevation
Bedroom (3rd) (2.96m x 3.42m)
Having a radiator and double glazed window to the front elevation.
Family Bathroom (1.74m x 2.06m)
Comprising a panelled bath with a shower over, pedestal wash hand basin and a close coupled WC. Tiling to the walls, radiator and a double glazed window to the side elevation.
Outside
The property benefits from communal parking having pavement leading to the front entrance door. To the rear of the property there is an enclosed garden having a patio area and a lawned area.
/3
Property Location
Similar Properties
Semi-detached house To Rent Nottingham Semi-detached house To Rent NG8 Nottingham new homes for sale NG8 new homes for sale Flats for sale Nottingham Flats To Rent Nottingham Flats for sale NG8 Flats to Rent NG8 Nottingham estate agents NG8 estate agents



.png)











