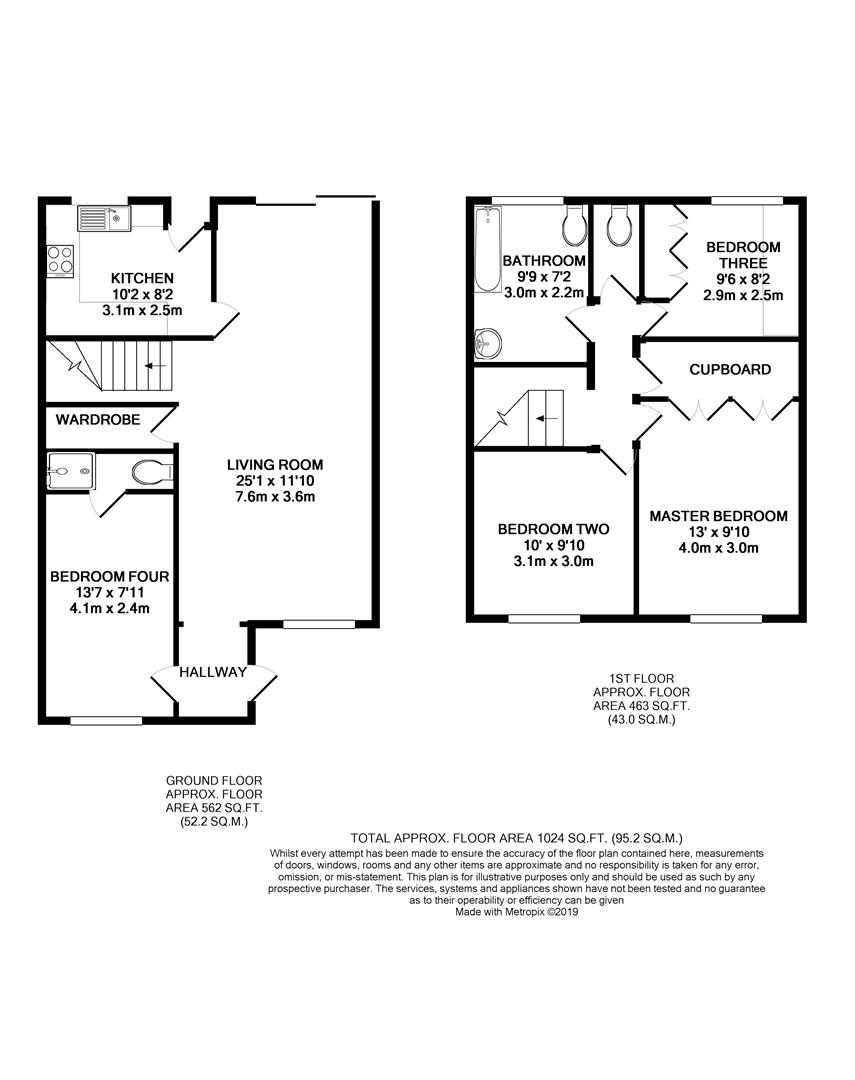3 Bedrooms Semi-detached house to rent in Galsworthy Drive, Caversham, Reading RG4 | £ 323
Overview
| Price: | £ 323 |
|---|---|
| Contract type: | To Rent |
| Type: | Semi-detached house |
| County: | Berkshire |
| Town: | Reading |
| Postcode: | RG4 |
| Address: | Galsworthy Drive, Caversham, Reading RG4 |
| Bathrooms: | 1 |
| Bedrooms: | 3 |
Property Description
Nea lettings: Situated in this sought after road boasting privacy and views over parkland, is this well appointed and extended three/four bedroom semi-detached house. Caversham Park Village is a sought after residential location with excellent public transport to Reading Town Centre, with local amenities and schools within close proximity of the property. The house comprises of entrance leading to a large double bedroom with en-suite shower room, open plan living room and modern fitted kitchen with access to enclosed rear garden. Upstairs are three bedrooms two of which are large doubles and the third is fitted with desk space and storage, separate W.C. And three piece bathroom. Awaiting EPC.
Entrance
Leading from the front door, the entrance has space for shoes and coats and leads into the open plan living room. Door to downstairs bedroom suite.
Open Plan Living Room (7.6 x 3.6 (24'11" x 11'9"))
A large bright dual aspect living room with dining area leading to kitchen and views to the garden. The living room part is carpeted and dining area laminate.
Kitchen (3.1 x 2.5 (10'2" x 8'2"))
A modern, recently fitted kitchen with tiled flooring, door to the garden, plenty of worktop surfaces and unit storage. Appliances include oven, gas hob, microwave, dishwasher and fridge/freezer.
Bedroom Four (4.1 x 2.4 (13'5" x 7'10"))
Situated on the ground floor is this large carpeted double bedroom suite with window over looking the front of the property. Washing machine and tumble dryer are housed in this room to maximise space in the recently fitted kitchen. Door leading to en-suite.
Bedroom Four En-Suite
This modern en-suite with tiled flooring consists of shower cubicle, wash hand basin and W.C.
Master Bedroom (4.0 x 3.0 (13'1" x 9'10"))
Wooden floors large master bedroom with build in wardrobe, large window fills the room with light, views to the front.
Bedroom Two (3.1 x 3.0 (10'2" x 9'10"))
Carpeted double bedroom with window to the front.
Bedroom Three (2.9 x 2.5 (9'6" x 8'2"))
Light and airy single room with laminate flooring and large window overlooking the garden. The room also has built in wardrobe, built in shelves and desk as well as the boiler cupboard and would take a single bed.
Bathroom
A large family bathroom, with vinyl flooring with three piece suite comprising of bath, W.C. And wash hand basin.
Separate W.C.
Access from the landing is a separate W.C.
Garden
Mostly laid to lawn, gate to the park, side access to the front.
Property Location
Similar Properties
Semi-detached house To Rent Reading Semi-detached house To Rent RG4 Reading new homes for sale RG4 new homes for sale Flats for sale Reading Flats To Rent Reading Flats for sale RG4 Flats to Rent RG4 Reading estate agents RG4 estate agents



.png)











