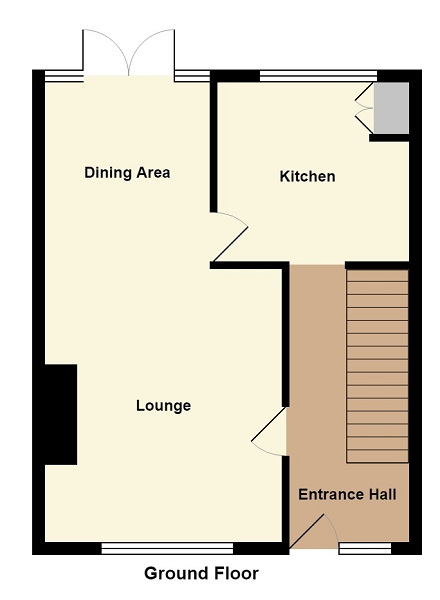3 Bedrooms Semi-detached house to rent in Gelli Deg, Rhiwbina, Cardiff. CF14 | £ 202
Overview
| Price: | £ 202 |
|---|---|
| Contract type: | To Rent |
| Type: | Semi-detached house |
| County: | Cardiff |
| Town: | Cardiff |
| Postcode: | CF14 |
| Address: | Gelli Deg, Rhiwbina, Cardiff. CF14 |
| Bathrooms: | 1 |
| Bedrooms: | 3 |
Property Description
**available immediately ** 3 Bedroom semi-detached unfurnished property just a short walk from the heart of Rhiwbina.
Entrance & Front Garden
Concrete pathway to front door, lawn, hedging, borders with mature trees and plants, pathway to rear garden, block wall boundary wall, uPVC double glazed front door with glazed side casement screen, giving access to entrance hallway.
Entrance Hallway
Painted ceiling, single light pendant, painted walls, double radiator, Herringbone wood block floor, staircase to first floor, under stairs electric consumer box, gas and electric meters, panelled door to lounge.
Lounge/Dining area (22' 9" Max x 12' 0" Max or 6.94m Max x 3.67m Max)
Painted ceiling, coving, single light pendants, uPVC double glazed window to front, painted walls, double radiator, uPVC French doors to rear garden, wall mounted gas fire, Herringbone wood block floor, door to kitchen.
Kitchen (8' 5" x 9' 6" or 2.57m x 2.90m)
Painted ceiling, single light pendant, painted walls, uPVC double glazed window to rear, range of wall, base and drawer units in white gloss and chrome t-bar handles, roll top work surfaces, inset stainless steel sink with chrome mixer tap and drainer, tiled splash backs, Zanussi extractor, cupboard with shelving, free standing electric cooker, fridge, lec freezer, ceramic tiled floor, chrome towel/radiator.
First floor landing
Painted ceiling, single light pendant, loft access, painted walls, uPVC double glazed window to side, airing cupboard with wooden doors and housing Valiant combi central heating boiler, panelled doors to all first floor rooms.
Bedroom 1 (11' 2" Max x 11' 5" Max or 3.41m Max x 3.48m Max)
Painted ceiling, down lighters, painted walls, uPVC double glazed window to front, laminate floor, double radiator, built in wardrobe.
Bedroom 2 (9' 3" x 11' 5" or 2.81m x 3.49m)
Textured ceiling, single light pendant, papered walls, uPVC double glazed window to rear, laminate floor, built in wardrobe.
Bedroom 3 (7' 8" x 8' 0" or 2.34m x 2.44m)
Painted ceiling, down lighters, painted walls, uPVC double glazed window to front, radiator, laminate floor.
Family Bathroom (5' 10" x 6' 7" or 1.78m x 2.0m)
Painted ceiling, single light pendant, painted walls and part tiled walls, uPVC window in obscure glass to rear, three piece white suite comprising bath with chrome mixer tap and shower over, rail and curtain, low level wc, pedestal wash hand basin with chrome mixer tap, wall mounted cupboard with mirrored glass door front, chrome towel rail/radiator, laminate floor.
Rear Garden
Feather edged fencing and fence panels, paved patio/terrace, lawn, paved pathway, borders with a selection of mature shrubs and plants, artificial grass area, wooden garden shed.
Directions
Starting at Edwards & Co Property (Rhiwbina) Start out on Heol-y-Deri, Turn right onto Heol Llanishen Fach, Turn left onto Cwm Nofydd, Turn right onto Cefn Graig, Turn left onto Gelli-Deg, Arrive on Gelli-Deg
Property Location
Similar Properties
Semi-detached house To Rent Cardiff Semi-detached house To Rent CF14 Cardiff new homes for sale CF14 new homes for sale Flats for sale Cardiff Flats To Rent Cardiff Flats for sale CF14 Flats to Rent CF14 Cardiff estate agents CF14 estate agents



.png)











