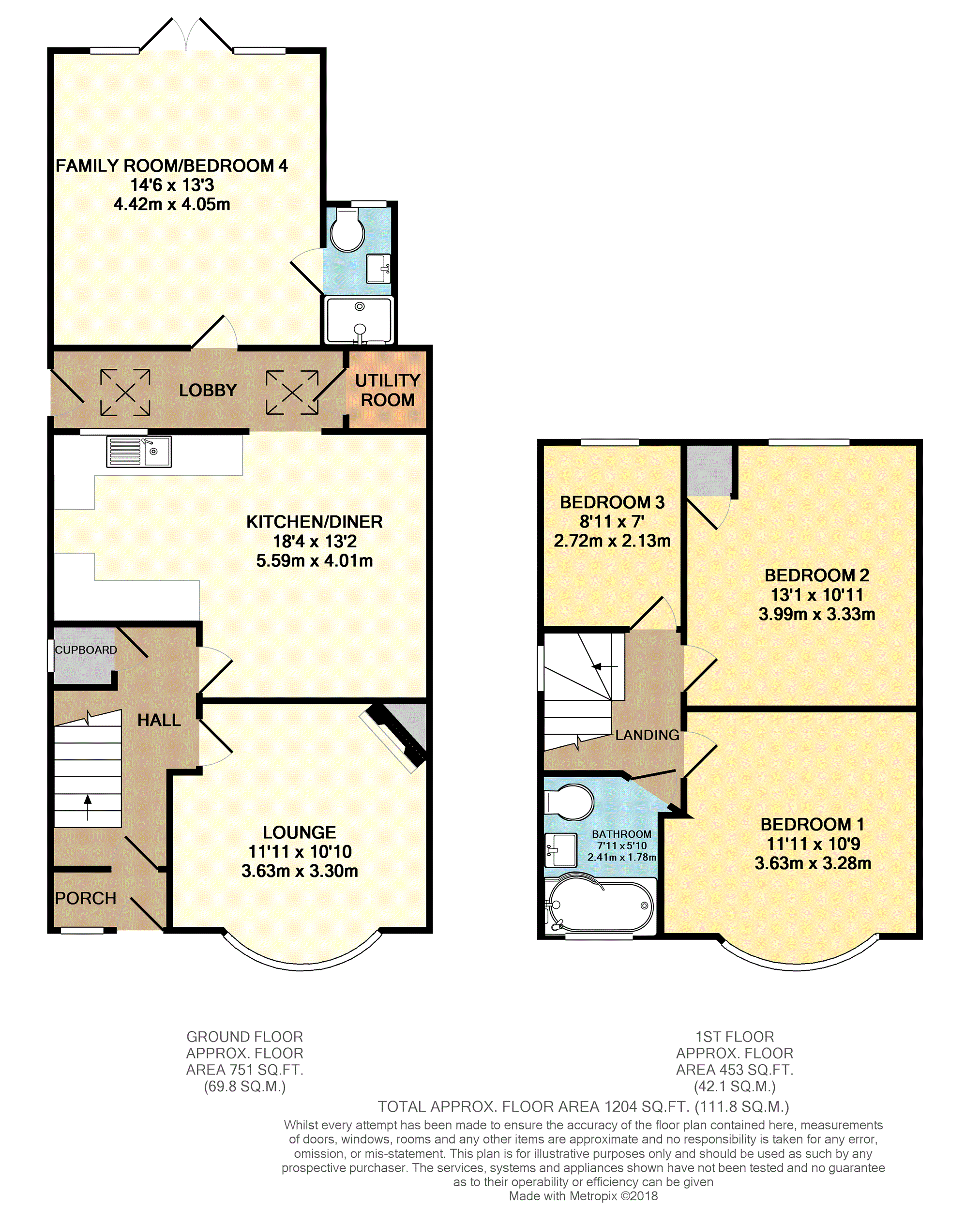3 Bedrooms Semi-detached house to rent in Glebe Road, Hinckley LE10 | £ 185
Overview
| Price: | £ 185 |
|---|---|
| Contract type: | To Rent |
| Type: | Semi-detached house |
| County: | Leicestershire |
| Town: | Hinckley |
| Postcode: | LE10 |
| Address: | Glebe Road, Hinckley LE10 |
| Bathrooms: | 2 |
| Bedrooms: | 3 |
Property Description
Open house viewings on Monday 12th November between 5PM-6PM - by appointment only. Please book your viewing online.
A very well maintained, extended three/four bedroom 1920's semi detached property situated in a popular residential area within walking distance of Hinckley Town centre. This attractive bay window fronted property comprises of a lounge/playroom, spacious kitchen/diner, utility room, sitting room/bedroom 4 with an ensuite shower room. The first floor has three bedrooms and a refitted modern bathroom suite. The property also benefits from off road parking to the front and rear vehicle access leading to a detached garage.
The property is situated in a popular residential area of Hinckley. The property is within walking distance of the town centre with its wide variety of amenities including popular high street and the new crescent development with bars restaurants and a cinema complex.
There are a good range of health facilities within easy reach, including community hospitals, dentists and doctors surgeries.
The road links from Hinckley are fantastic for travelling to the Cities. The A5, M69, M1 and M6 are with easy reach allowing great access to Leicester, Coventry and Birmingham.
Hinckley golf club is within walking distance as is Burbage common and woods.
Entrance Hallway
The front entrance leads into a porch which is ideal for storing coats and shoes. An internal door into the the entrance hall leads to a balustrade staircase to the first floor, understairs storage cupboard and to the ground floor rooms.
Kitchen/Diner
A spacious kitchen/diner with the kitchen area comprising of; a range of modern white fitted wall and base units, one and a half bowl sink with mixer tap, space for a cooker, dishwasher and a fridge freezer and a wooden effect flooring.
There is an opening leading through to the rear lobby where this is access to the utility room which has space for a washing machine and tumble dryer.
Dining area with plenty of room for a large family dining table and with a carpet.
Living Room
The lounge/ playroom has a feature bay window to the front, feature fireplace with a wooden surround and a tiled back and hearth and with a wooden effect laminate flooring.
Sitting Room
The extension to the rear is currently used as a sitting room but has in the past been used as a bedroom with a modern en-suite shower room just off. The room also benefits from double French doors to the rear patio and views over the garden.
First Floor
First floor
Master Bedroom
A good size double room with a bay window overlooking the front of the property and with a carpet.
Bedroom Two
A further good sized double room with a built in cupboard, views over the rear garden and with a carpet.
Bedroom Three
A single bedroom or ideal for a home office - with carpet and views over the rear garden.
Bathroom
A refitted modern white suite comprising of a bath with shower over, W.C and a wash basin and frosted window.
Garden
Outside of the property is a paved driveway to the front with a mature shrub border. There is access to the left hand side leading onto the large rear garden.
The rear garden has a large paved patio area perfect for relaxing or alfresco dining. The rest of the garden is laid to lawn with rear vehicle access from Forest Road leading to a single detached garage.
Garage
Single detached garage.
General Information
Heating served through mains gas, along with mains water/sewerage and electricity
Council Tax band B
Energy Performance Rating band D
Deposit of one months rent
An initial tenancy term of 12 months
Application fee of £118.80 (inc VAT) per person, paid on application. All applicants over the age of 18 are required to be referenced
£90 (inc VAT) payable for Inventory Report payable pre-tenancy commencement
Property Location
Similar Properties
Semi-detached house To Rent Hinckley Semi-detached house To Rent LE10 Hinckley new homes for sale LE10 new homes for sale Flats for sale Hinckley Flats To Rent Hinckley Flats for sale LE10 Flats to Rent LE10 Hinckley estate agents LE10 estate agents


.png)









