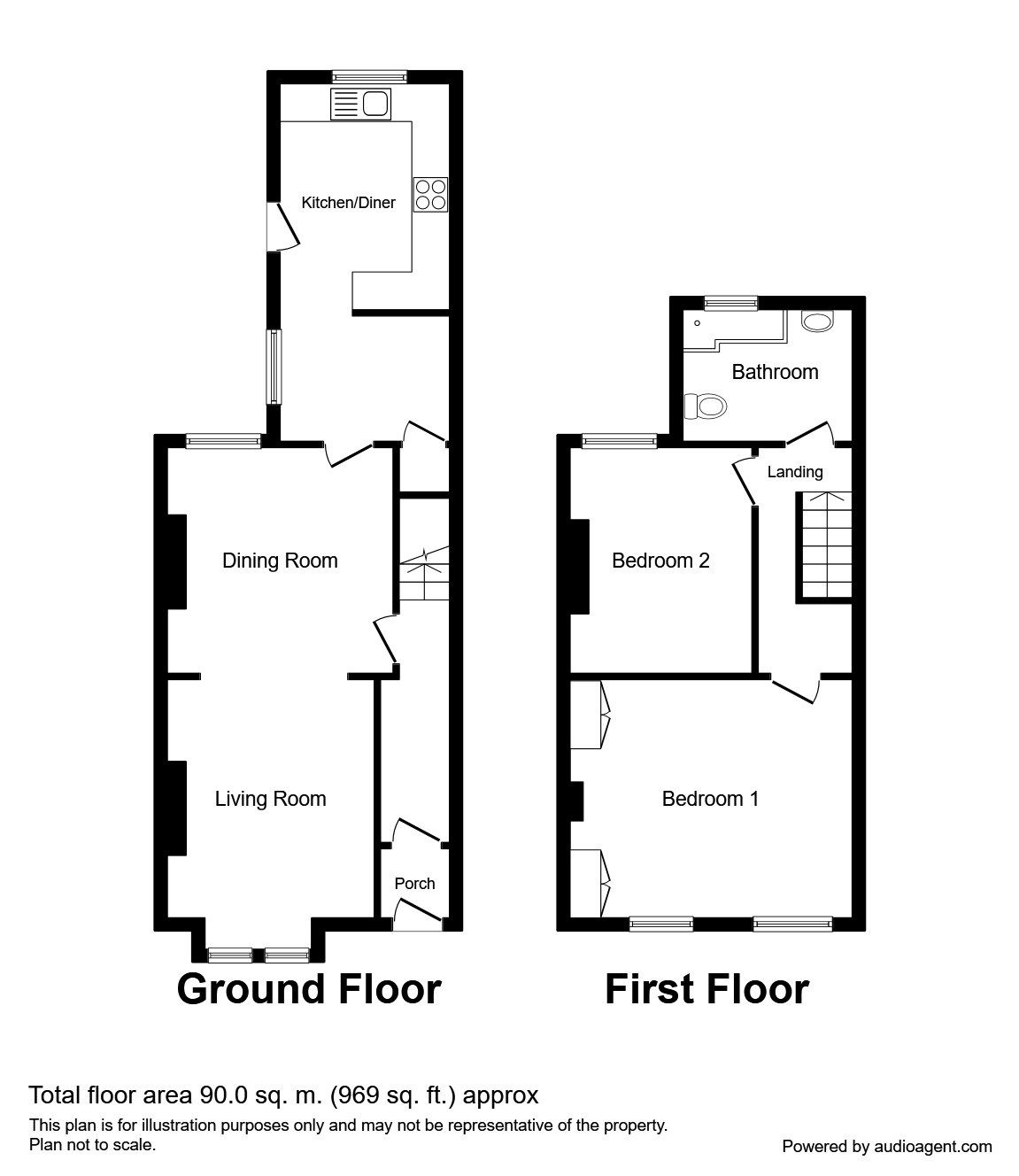2 Bedrooms Semi-detached house to rent in Grange Road, Sale M33 | £ 219
Overview
| Price: | £ 219 |
|---|---|
| Contract type: | To Rent |
| Type: | Semi-detached house |
| County: | Greater Manchester |
| Town: | Sale |
| Postcode: | M33 |
| Address: | Grange Road, Sale M33 |
| Bathrooms: | 1 |
| Bedrooms: | 2 |
Property Description
An immaculate two bedroom period semi-detached property beautifully presented throughout and offered to let on A furnished basis. The property features to the ground floor, a welcoming entrance hallway, spacious living room with a feature stone fireplace opening to a dining room. A great size kitchen/dining room is located to the rear and provides ample space to entertain with a breakfast bar. The first floor features a large master bedroom with a cast iron feature fire, a second double bedroom and a sleek modern bathroom suite. The rear garden is truly a credit to the landlord who has been carefully maintained over the years. A selection of plants and flowers edge the garden with a decorative stones and is secured with fenced boundaries.
EPC grade E.
Directions
From the Sale Office, proceed along Ashfield Road and turn left at the lights on to Cross Street. Proceed ahead to Washway Road. After 0.9 miles, turn right onto Barkers Lane, followed by your third right onto Grange Road. The property is located on the left hand side.
Entrance Porch
UPVC front door to entrance porch, tiled flooring, hardwood front door to entrance hallway.
Entrance Hall
Hardwood door to entrance hallway, wooden effect flooring, original cornice and ceiling coving, radiator, stairs to first floor
Living Room (3.38m x 3.68m)
The living room presents a fresh and clean feel and features two UPVC double glazed windows to the front elevation, radiator, living flame gas fire set upon a stone hearth and a stone fire-place, wooden effect flooring, ceiling coving, opening to the dining room.
Dining Room (3.63m x 3.63m)
The beautiful clean finish decor continues into the dining room and features a double glazed UPVC window to the rear elevation, wooden effect flooring, radiator and access to the kitchen.
Kitchen / Dining Room (2.72m x 5.51m)
A great size kitchen/diner fitted with a range of base and wall units with a complimentary work surface over, integrated oven with a four ring electric hob and extractor hood above, stainless steel sink with drainer unit and mixer tap, fridge/freezer, washing machine, dish washer, recess ceiling down lighting, part tiled walls, under cupboard lighting, tiled flooring, under stairs storage, double glazed UPVC window to the rear elevation, door providing access to the rear garden.
Landing
Master Bedroom (3.30m x 4.27m)
A great size double bedroom with a feature original cast iron fire, two bespoke built in wardrobes, radiator and two double glazed PVC windows to the front elevation.
Bedroom 2 (2.77m x 3.63m)
A second double bedroom with a double glazed UPVC window to the rear elevation and radiator.
Bathroom (2.16m x 2.69m)
A beautiful three piece bathroom suite comprising of a paneled bath with chrome rain head shower above, low level W/C with chrome push button, pedestal wash hand basin, fully tiled walls, built in storage cupboard with shelving, tiled flooring, heated towel rail, wall mounted mirrored bathroom unit, double glazed UPVC frosted window to the rear elevation.
Gardens
/8
Property Location
Similar Properties
Semi-detached house To Rent Sale Semi-detached house To Rent M33 Sale new homes for sale M33 new homes for sale Flats for sale Sale Flats To Rent Sale Flats for sale M33 Flats to Rent M33 Sale estate agents M33 estate agents



.png)
