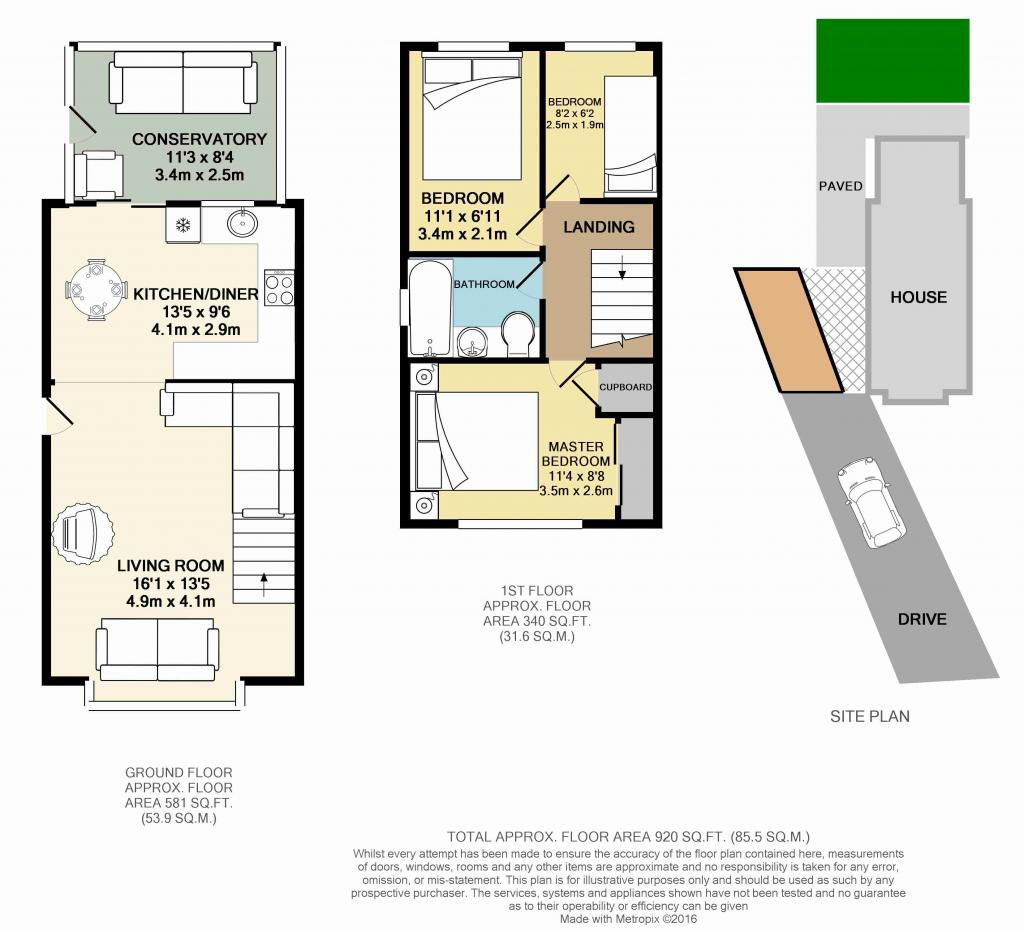3 Bedrooms Semi-detached house to rent in Harebell Close, Killinghall, Harrogate HG3 | £ 219
Overview
| Price: | £ 219 |
|---|---|
| Contract type: | To Rent |
| Type: | Semi-detached house |
| County: | North Yorkshire |
| Town: | Harrogate |
| Postcode: | HG3 |
| Address: | Harebell Close, Killinghall, Harrogate HG3 |
| Bathrooms: | 1 |
| Bedrooms: | 3 |
Property Description
As you walk through the high garden gate you will notice the quality stone paved patio. As you enter the open plan lounge/Diner/Kitchen you can't help but be impressed. The lounge has a big bay window overlooking the front and plenty of space for your furniture. The TV stand mounted on the wall matches the rest of the décor. To your left is the space for the dining table and the kitchen with it's dark grey units with dark wood work tops. Beyond the dining table is the sliding door into the heated conservatory.
I can't emphasise enough how lovely this open plan space is, when your friends come for dinner they're going to be so jealous. The open plan format really suits entertaining, your friends can be sat supping that glass of wine whilst you finish preparing dinner and chatting with them whilst you do that.
Upstairs are 2 double bedrooms and a single bedroom. The bathroom is finished to the same high standard as the rest of the property. Outside is a stone flagged patio area and lawn, ideal for when the better weather comes and you want to have a barbecue in the enclosed garden.
The home is located in a great position for those wishing to travel south towards Pool Bank or North & West towards Ripon and the A1 - There is a great primary school approximately half a mile away and a great pub just up the road.
Outside is a Garage with enough off road parking for two cars. Well behaved pets would be allowed at landlords discretion.
Since the EPC was done this home has had cavity wall insulation added and low energy bulbs fitted keeping it nice and cosy and keeping those horrible bills nice and low. This is a great home and won't be available very long.
This home includes:
- Living Room
4.88m x 4.08m (19.9 sqm) - 16' x 13' 4" (214 sqft)
Spacious bright lounge with big bay window to front. Feature Wall with co-ordinated Gas fire and Wall mounted TV stand. Stairs off to first floor and semi open plan Kitchen Diner - Kitchen Diner
2.88m x 4.08m (11.7 sqm) - 9' 5" x 13' 4" (126 sqft)
Modern Kitchen with range of Grey Units with wood effect work tops. Electric Oven with Gas Hob, Extractor, Fridge/Freezer and Dishwasher. Space and plumbing for washing machine. Plenty of space for dining table. - Conservatory
2.54m x 3.42m (8.6 sqm) - 8' 4" x 11' 2" (93 sqft)
Heated Conservatory with tiled floor, blinds and TV point. - Bedroom (Double)
2.64m x 3.46m (9.1 sqm) - 8' 7" x 11' 4" (98 sqft)
Double Bedroom with window to the front. Large built in wardrobe with mirrored sliding doors. Large built in storage cupboard. Feature Wall. - Bedroom (Double)
3.37m x 2.12m (7.1 sqm) - 11' x 6' 11" (76 sqft)
Double Bedroom with window to rear. - Bedroom (Single)
2.49m x 1.89m (4.7 sqm) - 8' 2" x 6' 2" (50 sqft)
Single Bedroom with window to rear. - Bathroom
Bathroom with white suite, including bath with shower over, white vanity unit with wash basin and wc. Window to side. - Garage
Large Garage and Driveway for two cars. - Garden
Enclosed Garden with stone flagged patio.
Please note, all dimensions are approximate / maximums and should not be relied upon for the purposes of floor coverings.
Additional Information:
Lovely modern home to be proud of.
Since the EPC was done this home has had cavity wall insulation added and all the light fittings are now energy efficient. That coupled with the double glazing and Combi Gas Boiler make it a very cost effective home.
The lovely Patio and Sheltered Garden will be a pleasure come summer. Just imagine those Barbecues with friends.
There's a great drive where you can get 2 cars off the road as well as the Garage.
Conservatory's can be a waste of space in Winter but not this one. With two central heating radiators it can be used at all times of the year
Band C
Band D (55-68)
Please Note: A deposit/bond of £1000 is required for this property.
Marketed by EweMove Sales & Lettings (Harrogate) - Property Reference 22833
Property Location
Similar Properties
Semi-detached house To Rent Harrogate Semi-detached house To Rent HG3 Harrogate new homes for sale HG3 new homes for sale Flats for sale Harrogate Flats To Rent Harrogate Flats for sale HG3 Flats to Rent HG3 Harrogate estate agents HG3 estate agents



.png)











