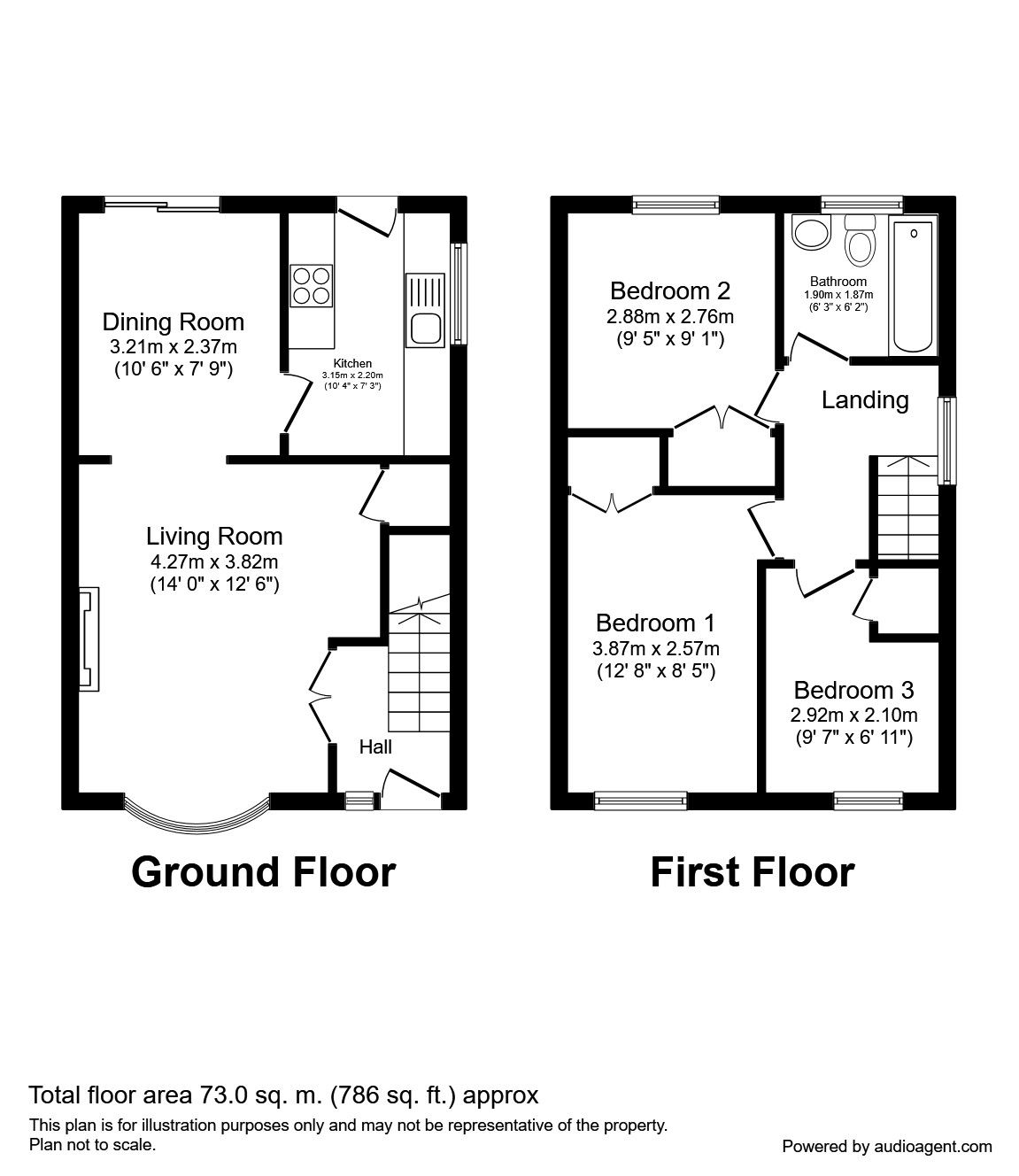3 Bedrooms Semi-detached house to rent in Harewood Way, Macclesfield SK11 | £ 219
Overview
| Price: | £ 219 |
|---|---|
| Contract type: | To Rent |
| Type: | Semi-detached house |
| County: | Cheshire |
| Town: | Macclesfield |
| Postcode: | SK11 |
| Address: | Harewood Way, Macclesfield SK11 |
| Bathrooms: | 1 |
| Bedrooms: | 3 |
Property Description
** zerodeposit guarantee available ** A recently renovated three bedroom family home! Having undergone a program of improvements including new flooring throughout, a new kitchen, full decoration and a complete rewire, the property really is in the best of conditions. The ground floor comprises of entrance hall, with double doors leading to lounge, with a further opening leading to dining room and kitchen. The first floor offers two double bedrooms and a good size single, along with a modern family bathroom. There is a lawned garden to the front, with large driveway leading to a further lawned garden to the rear. A wooden shed provides useful outside storage. EPC Grade D. Available to view now! Available to move in now! Strictly no cats or dogs allowed.
Directions
Head out of Macclesfield along Park Lane and at the 2nd set of traffic lights take a left into Congleton Road, then take the 2nd left turn onto Moss Lane. Follow the road taking the left at the mini roundabout continuing along Moss Lane, and take a left further along into Craig Road. On Craig Road take the second right onto Harewood Way where the property can be found on the left hand side identified by our Reeds Rains To Let board.
Agents Notes
We are advised the property is currently council tax band C, payable to Cheshire East Council.
Entrance Hall
UPVC double glazed entrance door to front. Double doors leading to the lounge. Stairs leading to the first floor. Radiator.
Lounge (3.81m x 4.27m)
UPVC double glazed bay window to front. Gas fire with marble effect hearth. Radiator. Opening leading to dining room. Access to under stairs storage cupboard.
Dining Room (2.36m x 3.20m)
Double glazed sliding patio doors to rear. Radiator.
Kitchen (2.21m x 3.15m)
UPVC double glazed entrance door to rear. UPVC double glazed window to side. A range of base, drawer and eye units with work surfaces incorporating a stainless steel sink and drainer unit with chrome mixer tap. Integrated electric oven, gas hob and extractor hood. Cupboard housing wall mounted combi boiler. Space for washing machine. Space for under counter fridge/freezer (can be supplied by landlord by request at application). Radiator.
First Floor Landing
Loft access.
Bedroom 1 (2.57m x 3.86m)
UPVC double glazed window to front. Built in storage cupboard. Radiator.
Bedroom 2 (2.77m x 2.87m)
UPVC double glazed window to rear. Built in storage cupboard. Radiator.
Bedroom 3 (2.92m (max) x 2.11m (max))
UPVC double glazed window to front. Built in storage cupboard. Radiator.
Bathroom (1.88m x 1.91m)
UPVC double glazed window to rear. Modern white bathroom suite comprising of bath with chrome mixer tap, low level WC, and pedestal hand basin with chrome mixer tap. Floor to ceiling tiles.
Front Garden
Lawned garden with border and shrubs. Paved driveway/walkway leading to front door and to the side of the property, giving access to the rear garden. Outside power point to side.
Rear Garden
Garden laid mainly to lawn, with some mature shrubs and paved patio. Wooden shed.
Furniture Included
Kitchen: Integrated electric oven. Integrated gas job. Integrated extractor hood. Under counter fridge/freezer can be supplied upon request at application.
/8
Property Location
Similar Properties
Semi-detached house To Rent Macclesfield Semi-detached house To Rent SK11 Macclesfield new homes for sale SK11 new homes for sale Flats for sale Macclesfield Flats To Rent Macclesfield Flats for sale SK11 Flats to Rent SK11 Macclesfield estate agents SK11 estate agents



.png)









