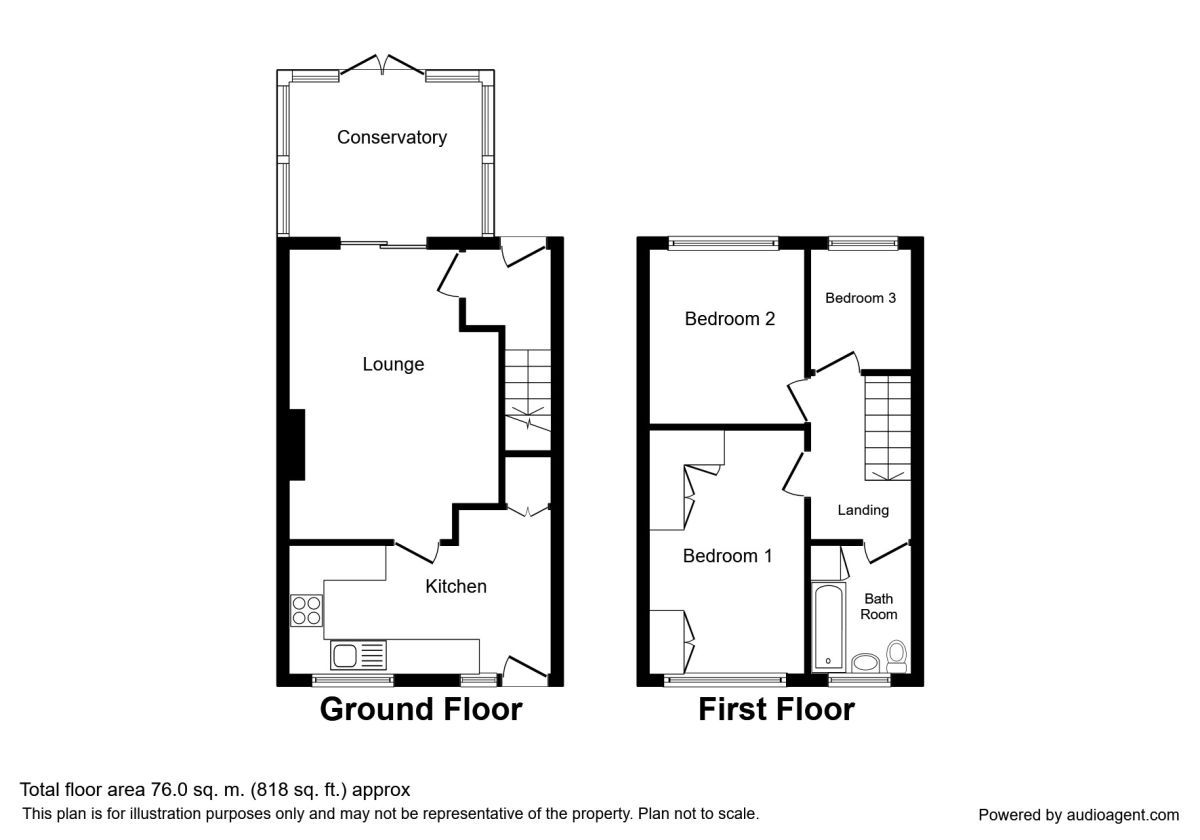3 Bedrooms Semi-detached house to rent in Healey View, Ossett WF5 | £ 173
Overview
| Price: | £ 173 |
|---|---|
| Contract type: | To Rent |
| Type: | Semi-detached house |
| County: | West Yorkshire |
| Town: | Ossett |
| Postcode: | WF5 |
| Address: | Healey View, Ossett WF5 |
| Bathrooms: | 1 |
| Bedrooms: | 3 |
Property Description
***zerodeposits guarantee available*** three bedroom home with two gardens, contemporary kitchen with appliances, conservatory and garage. Located in the ever popular market town of Ossett this home is well positioned for access to the town centre and the many amenities on offer including local shops, restaurants, schools, public transport links and has easy access to the motorway network making it ideal for those wishing to travel further afield. The living accommodation is well presented throughout briefly and comprises, entrance hall, lounge, conservatory and contemporary fitted kitchen/diner. To the first floor are three bedrooms and bathroom with suite in white. Externally the property benefits from two enclosed gardens, the front has two raised decking areas ideal for outdoor dining and access to the conservatory making it the perfect entertaining space. To the rear is an enclosed lawned garden with patio and flower beds. The property also has access to a single garage and off road parking access from Grove Street. EPC D
Entrance Hall
UPVC entrance door to the front aspect. Central heating radiator
Lounge (3.58m x 4.80m)
UPVC sliding doors to the conservatory which in turns opens out onto the decking in the garden creating a lovely open plan living space. Central heating radiator.
Conservatory
Upvc double glazed windows to all sides and French doors opening out onto the decking in the garden. Central heating radiator.
Kitchen / Dining Room (2.84m x 4.57m)
Two Upvc double glazed windows to the rear aspect and Upvc door giving access to the garden. Fitted contemporary kitchen with a range of wall and base units, worktops over incorporating stainless steel sink with mixer tap. Integrated electric oven and induction hob with glass chimney hood extractor fan over. Integrated freezer, fridge and washing machine. Finished with lighting to the plinths and glass splashback. The dining area has a Central heating radiator and access to useful under stairs storage.
First Floor Landing
Access to loft which is partially boarded. Envirovent ventilation system.
Master Bedroom (2.64m x 4.17m)
UPVC double glazed window to the rear aspect. A range of built in wardrobes. Central heating radiator.
Bedroom 2 (2.64m x 2.95m)
UPVC double glazed window to the front aspect with glimpses of views. Central heating radiator.
Bedroom 3 (1.75m x 2.03m)
UPVC double glazed window to the front aspect with glimpses of views. Central heating radiator.
Family Bathroom
UPVC double glazed window to the rear aspect. Three piece suite in white with tiled floor and walls and electric shower above the bath. Built in storage cupboard housing the combination boiler. Central heating radiator.
External
Externally the property benefits from two enclosed gardens, the front has two raised decking areas ideal for outdoor dining and access to the conservatory making it the perfect entertaining space. To the rear is an enclosed lawned garden with patio and flower beds power and water points. The property also has access to a single garage and off road parking access from Grove Street.
Garage
Good size garage with Up and over door to the front access from Grove Street.
/8
Property Location
Similar Properties
Semi-detached house To Rent Ossett Semi-detached house To Rent WF5 Ossett new homes for sale WF5 new homes for sale Flats for sale Ossett Flats To Rent Ossett Flats for sale WF5 Flats to Rent WF5 Ossett estate agents WF5 estate agents



.png)





