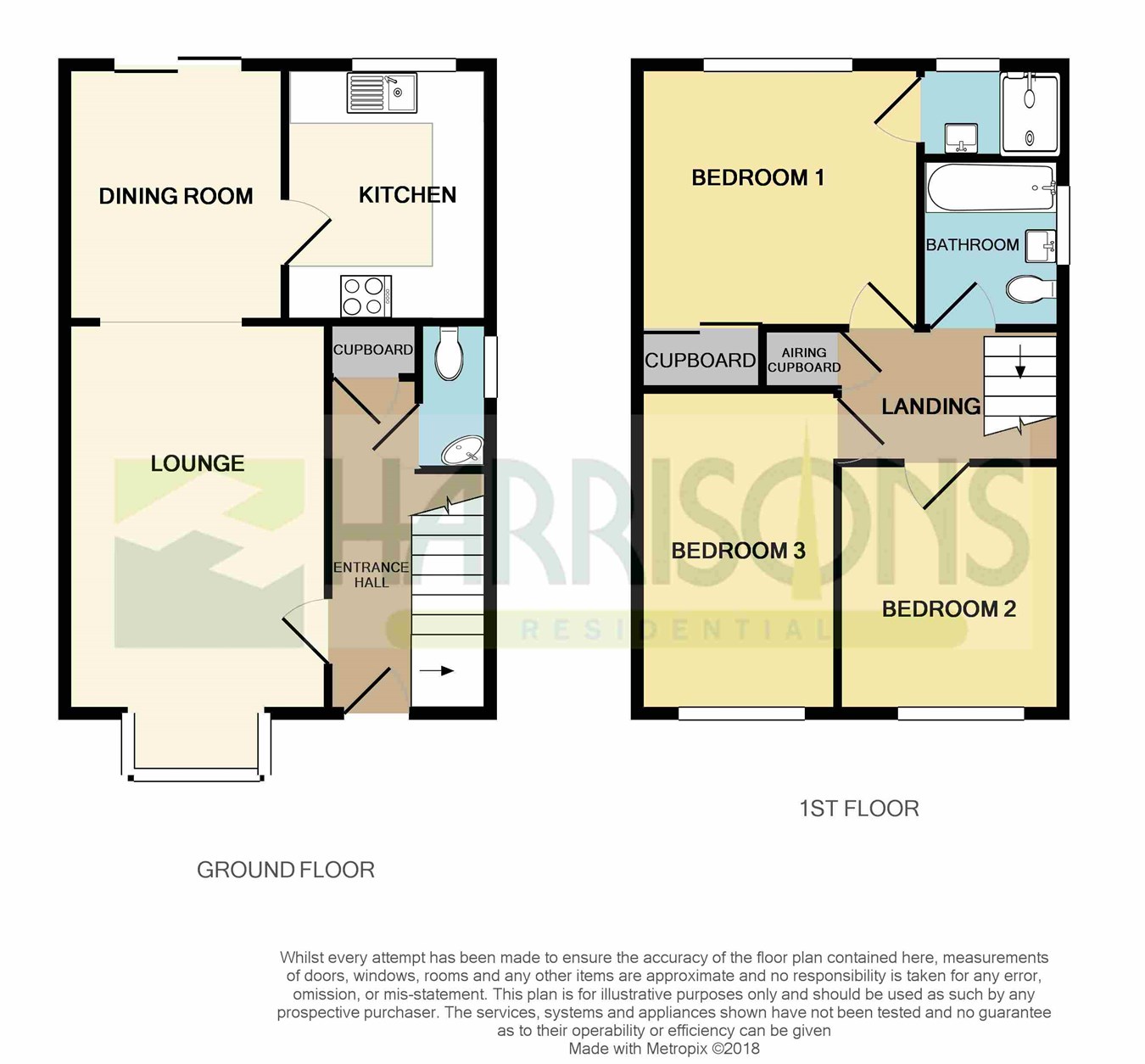3 Bedrooms Semi-detached house to rent in Heritage Drive, Darland ME7 | £ 242
Overview
| Price: | £ 242 |
|---|---|
| Contract type: | To Rent |
| Type: | Semi-detached house |
| County: | Kent |
| Town: | Gillingham |
| Postcode: | ME7 |
| Address: | Heritage Drive, Darland ME7 |
| Bathrooms: | 0 |
| Bedrooms: | 3 |
Property Description
Rent £1050PCM deposit £1454 tenant application fee £240 inc of VAT
Harrisons Residential are pleased to be offering this newly carpeted and recently redecorated 3 bedroom semi detached house, which is situated in the popular Darland View area. The property benefits from having a en suite shower room to master bedroom, ground floor cloakroom, gas fired central heating, double glazing (where stated), and off road parking for two cars.
Ground floor
double glazed door to
entrance hall
Stairs to first floor landing, radiator, built in storage cupboard, artexed ceiling.
Cloakroom
Window to side, Champagne coloured suite comprising, low level WC, fitted wash hand basin, tiling to splash backs,
artexed ceiling.
Lounge
4.52m x 3.04m (14' 10" x 10' ) Double glazed box window to front, radiator, television point, coved and artexed ceiling, opening to
Dining room
2.98m x 2.55m (9' 9" x 8' 4") Double glazed sliding patio doors to rear garden, radiator, coved and artexed ceiling.
Kitchen
2.96m x 2.40m (9' 9" x 7' 10") Double glazed window to rear, range of base and eye level units, complimentary work surfaces, inset single drainer stainless steel sink unit, inset gas hob, built in double electric oven, space and plumbing for automatic washing machine, integrated cooker canopy, one cupboard houses gas fired boiler supplying domestic hot water and central heating. Cupboard housing Beko fridge freezer.
First floor
first floor landing
Access to roof space, built in airing cupboard housing lagged hot water cylinder, slatted shelves over.
Bedroom 1
3.28m x 3.05m (10' 9" x 10' 0") Double glazed window to rear, radiator, built in double wardrobe with sliding mirror doors, artexed ceiling, telephone point.
En-suite
Window to rear, white suite comprising, shower cubicle, mains shower unit, fitted wash hand basin, tiling to splash back, radiator, artexed ceiling, extractor fan,
bedroom 2
3.75m x 2.32m (12' 4" x 7' 7") Double glazed window to front, radiator, built in double wardrobe with sliding mirror doors, artexed ceiling.
Bedroom 3
2.90m x 2.63m (9' 6" x 8' 8") Double glazed window to front, radiator, artexed ceiling.
Bathroom
Window to side, Cream coloured suite comprising panelled bath, pedestal wash hand basin, low level WC, tiling to splash backs, radiator, extractor fan, artexed ceiling.
Rear garden
Approximately 35' in depth, mainly laid to lawn, shrub borders, Corner wooden shed, paved patio area, side access.
Front
Tarmac driveway/hard standing for two cars.
Room
Property Location
Similar Properties
Semi-detached house To Rent Gillingham Semi-detached house To Rent ME7 Gillingham new homes for sale ME7 new homes for sale Flats for sale Gillingham Flats To Rent Gillingham Flats for sale ME7 Flats to Rent ME7 Gillingham estate agents ME7 estate agents



.png)









