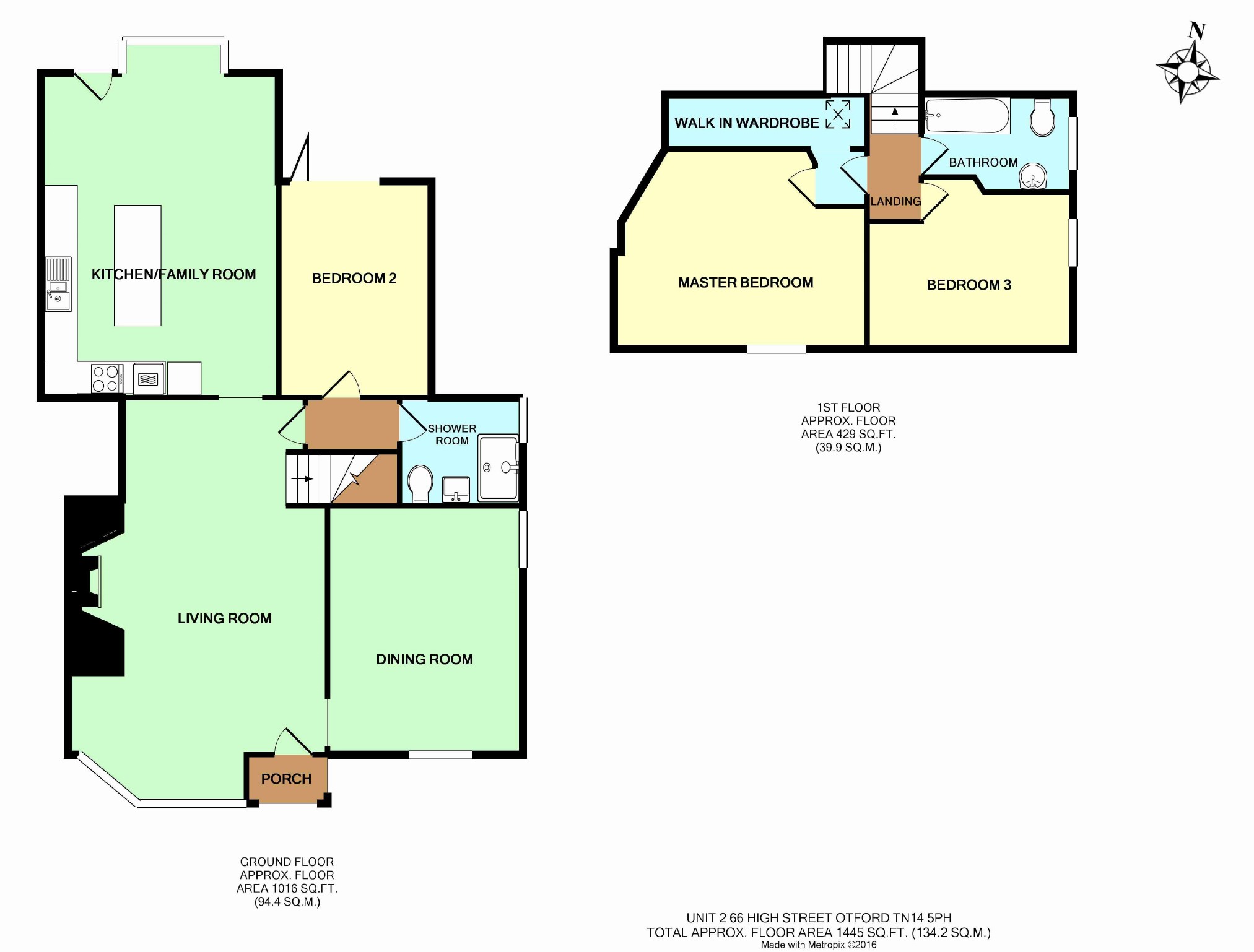3 Bedrooms Semi-detached house to rent in High Street, Otford TN14 | £ 508
Overview
| Price: | £ 508 |
|---|---|
| Contract type: | To Rent |
| Type: | Semi-detached house |
| County: | Kent |
| Town: | Sevenoaks |
| Postcode: | TN14 |
| Address: | High Street, Otford TN14 |
| Bathrooms: | 2 |
| Bedrooms: | 3 |
Property Description
Utterly charming and beautifully presented grade II listed semi detached home set in the heart of otford, a delightful and picturesque village with boutique shops as well as as excellent mainline rail station with links to London Victoria - 2 Spacious reception room + Study, 3 Double Bedrooms & 2 Bath/shower rooms - parking for at least 2 cars - low maintenace rear garden - Wealth of character features including exposed beams and inglenook fireplace.
Tenants Fee's Apply.
Holding fee
A Non-Refundable fee of £240 inclusive and £60 inclusive per applicant thereafter this is due to secure the property, cover referencing and tenancy agreement.
Check in/out fee: A charge may apply. Please contact us for further details.
Deposit
A deposit of 6 weeks of the rental amount is required against damage, loss and dilapidation.
Council tax, water rates and all utilities
These are the responsibility of the tenant.
Sitting Room (18'4 x 15'0 (5.59m x 4.57m))
Substantial feature bay window to front, part glazed front entrance door, contemporary style tall radiator, inset downlighting, wood flooring, wealth of exposed feature timbers. Inglenook fireplace with bressumer over and flagstone hearth as impressive focal point for the room. Points for television and telephone, built-in meter cupboard. Access to both study area and dining room.
Dining Room (15'0 x 14'5 (4.57m x 4.39m))
Charming dual aspect reception room has multi-paned windows to front and side, two double radiators, continuation of wood flooring and wealth of exposed feature timbers. Telephone / wifi point.
Study (6'6 x 6'0 (1.98m x 1.83m))
To the rear of the sitting room and partitioned by a framework of exposed feature timbers, the study area has double radiator, continuation of wood flooring, inset downlighting, access to the kitchen / breakfast room, inner hall as well as the staircase ascending to the first floor landing.
Kitchen / Breakfast Room (19'5 x 13'8 (5.92m x 4.17m))
Spacious and superbly appointed, the kitchen / breakfast room has high ceiling, feature bay window to rear with inset seating ledge, glazed door to rear and garden, two contemporary style tall radiators, continuation of wood flooring, inset downlighting and television points. The contemporary kitchen boasts an extensive series of wall and base units in white complete with contrasting quartz work surfaces complete with upstands. Inset kick panel lighting as well as under unit lighting. Matching centre island unit boats additional extra storage units. Integrated appliances comprise aeg' double oven with induction hob and overhead extractor, Zanussi' fridge over freezer, dishwasher and washer / dryer. Inset 1½ bowl stainless steel sink unit, wall mounted boiler in matching tall storage cupboard.
Bedroom Three / Reception Three (13'6 x 8'4 (4.11m x 2.54m))
Accessed via feature lever latch door from inner hall, this double bedroom has two piece double glazed bi-folding door providing direct garden access, contemporary style tall radiator, continuation of wood flooring and telephone point.
Ground Floor Shower Room (7'7 x 5'9 (2.31m x 1.75m))
Located next to bedroom three, the shower room provides the potential to create a ground floor guest suite. Opaque multi-paned window to side, double radiator, inset downlighting, attractively tiled floor with localised wall tiling to compliment. Contemporary white suite comprising full size step in shower cubicle with Aqualisa' shower unit, floating wash basin with integrated storage drawers and low level wc.
First Floor Landing
Inset downlighting, wealth of exposed timbers, rear facing roof window and lever latch doors providing access to spacious eaves storage.
Bedroom One (15'3 x 12'6 (4.65m x 3.81m))
Double bedroom with multi-paned window to front, double radiator, fitted carpet, inset downlighting, television points, ornate fireplace as focal point for the room and a wealth of exposed feature timbers.
Bedroom Two (13'0 x 13'0 (3.96m x 3.96m))
Double bedroom with multi-paned window to side, double radiator, inset downlighting, wealth of exposed feature timbers and fitted carpet.
Bathroom (8'3 x 5'9 (2.51m x 1.75m))
Luxuriously appointed bathroom has opaque window to side, double radiator, attractively tiled floor with localised wall tiling in brick bond pattern to compliment. Contemporary white suite comprises bathtub with hand held shower attachment, floating wash basin with integrated storage drawers and low level wc. Inset downlighting, shaver point, air extractor unit and mirror with inset lighting.
Parking
Attractively paved parking area in front of the property with further allocated parking space in the rear courtyard behind the property.
Garden
Set within a neatly fenced perimeter with rear pedestrian access gate to / from the parking courtyard. Easy to maintain, the garden comprises a full width paved sun terrace that provides an ideal area for seating and entertaining with a slightly raised area of lawned garden. Timber log store to remain.
Property Misdescriptions Act 1991 The agent has not tested any apparatus, fixtures and fittings or services and so cannot verify that they are in working order or fit for their purpose. A buyer is advised to obtain verification from their solicitor or surveyor.
Property Location
Similar Properties
Semi-detached house To Rent Sevenoaks Semi-detached house To Rent TN14 Sevenoaks new homes for sale TN14 new homes for sale Flats for sale Sevenoaks Flats To Rent Sevenoaks Flats for sale TN14 Flats to Rent TN14 Sevenoaks estate agents TN14 estate agents



.bmp)











