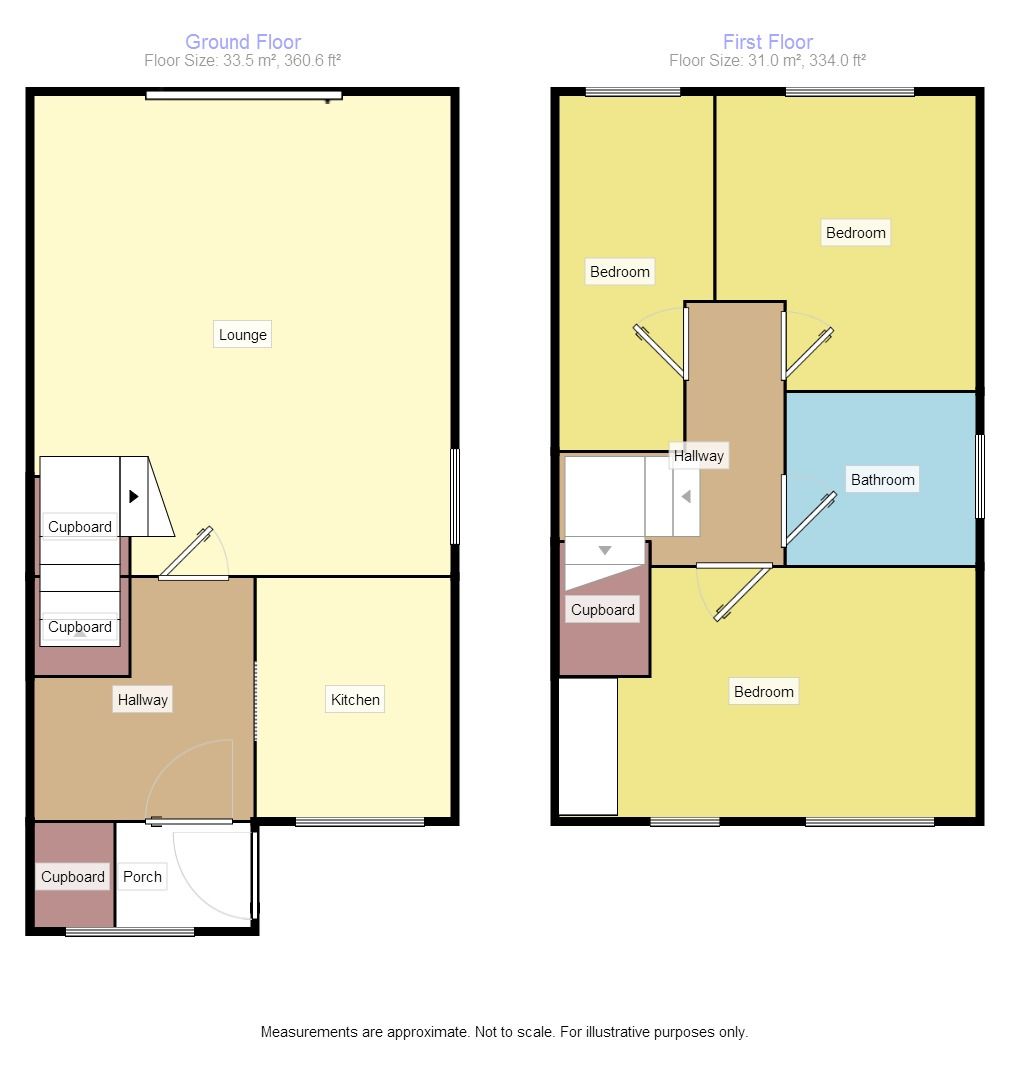3 Bedrooms Semi-detached house to rent in Highland Road, New Whittington, Chesterfield S43 | £ 137
Overview
| Price: | £ 137 |
|---|---|
| Contract type: | To Rent |
| Type: | Semi-detached house |
| County: | Derbyshire |
| Town: | Chesterfield |
| Postcode: | S43 |
| Address: | Highland Road, New Whittington, Chesterfield S43 |
| Bathrooms: | 0 |
| Bedrooms: | 3 |
Property Description
Available from end of November onwards.. ++ modern and well presented ++ The property is situated on a pleasant cul de sac and includes an entrance porch, hallway, modern kitchen, spacious lounge/diner, three bedrooms and a family bathroom/WC. There is a driveway providing off road parking, and a pleasant, fully enclosed garden to the rear with lawn and patio. Call us today to arrange your viewing, don't miss out!
Entrance Porch
Having a side entrance door, useful storage cupboard with a freezer and a window to the front elevation.
Entrance Hall
Having a front entrance door, stairs to the first floor, useful under stairs storage cupboard and a radiator.
Kitchen (2.03m x 2.49m)
Well fitted with a range of modern units comprising of matching wall and base storage cupboards with complementary work surfaces above incorporating a stainless steel sink with single drainer and mixer tap. Co-ordinating tiled splashbacks, integrated gas hob and electric oven with extractor fan above, fridge and space for a washing machine. Window to the front elevation.
Lounge / Diner (4.85m (max) x 4.27m (max))
Having a feature fireplace with marble hearth and back and traditional surround, useful storage cupboard and sliding Patio doors leading to the rear garden. Window to the side elevation and two radiators.
Landing
Bedroom 1 (3.4m (max) x 2.51m (max))
Having a fitted wardrobe, useful storage cupboard housing the water tank, two windows to the front elevation and a radiator.
Bedroom 2 (2.97m (max) x 2.59m (max))
Having a window to the rear elevation and a radiator.
Bedroom 3 (3.63m (max) x 1.63m (max))
Having a window to the rear elevation and a radiator.
Bathroom / WC
Well fitted with a three piece suite comprising of a wc, pedestal wash hand basin and panelled bath with electric shower over. Partially tiled walls, window to the side elevation and a radiator.
External
Outside
To the front of the property is an open plan lawned garden, a driveway provides off road parking for two cars. A side gate gives access to the fully enclosed rear garden which has a patio, lawn, greenhouse and shed for storage.
/8
Property Location
Similar Properties
Semi-detached house To Rent Chesterfield Semi-detached house To Rent S43 Chesterfield new homes for sale S43 new homes for sale Flats for sale Chesterfield Flats To Rent Chesterfield Flats for sale S43 Flats to Rent S43 Chesterfield estate agents S43 estate agents



.png)











