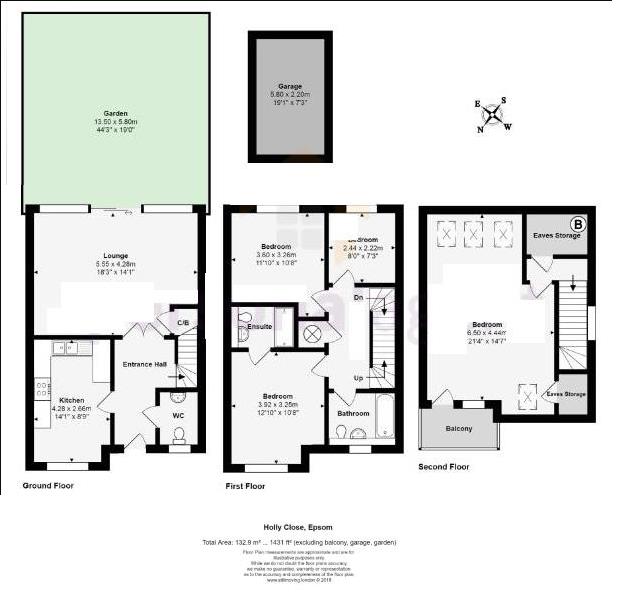4 Bedrooms Semi-detached house to rent in Holly Close, Epsom KT19 | £ 485
Overview
| Price: | £ 485 |
|---|---|
| Contract type: | To Rent |
| Type: | Semi-detached house |
| County: | Surrey |
| Town: | Epsom |
| Postcode: | KT19 |
| Address: | Holly Close, Epsom KT19 |
| Bathrooms: | 2 |
| Bedrooms: | 4 |
Property Description
Stunning four bedroom family home set within A popular cul de sac - Cairds are pleased to welcome to the market this stunning and extremely well presented three double bedroom and additional single bedroom family home. The property boasts an impressive and bright lounge dining area, modern kitchen diner, three double bedrooms plus an additional single bedroom, modern en-suite and an additional bathroom and separate w.C along with a private balcony on the top floor offering stunning views. With a garage and private, landscaped rear garden to the rear, we recommend your earliest viewing to avoid missing out on a property that is sure to have high levels of interest. Rent excludes the Tenancy Deposit, equivalent to 1.5 months' Rent, Inventory Check Out Fee (price dependant on size of property).
Administration fees may apply when letting, please visit our website for full details or call us on .
Front Of Property
Off street parking for multiple cars, mature shrubs and trees facing onto open fields.
Entrance Hallway
UPVC door to front aspect, tiled flooring, access to all rooms, carpeted stairs to first floor, single ceiling rose, access to downstairs W.C..
Downstairs W.C.
Double glazed opaque window to front aspect, tiled flooring, mirrored wall, part tiled walls, spotlights x2, extractor fan, heated towel rail, pedestal washbasin and low level flush W.C..
Lounge Dining Room
Double glazed windows and patio doors to rear aspect, tiled flooring, underfloor heating, access to understairs storage cupboard, single ceiling rose.
Kitchen
Double glazed window to front aspect with fitted blind, tiled flooring, underfloor heating, a range of wall and base units, under counter lighting, oven, ceramic hob and extractor hood, built-in fridge freezer, washing machine tumble dryer and dishwasher, spotlights, extractor fan.
First Floor Landing
Double glazed window to side aspect, coved ceiling, single ceiling rose, built-in airing cupboard, access to three bedrooms and bathroom, access to second floor
Master Bedroom
Double glazed windows to front aspect, built-in wardrobes with mirror sliding doors, radiator, single ceiling rose, coved ceiling, access to en suite.
En Suite
Karndean wood flooring, heated towel rail, low level flush W.C., wall mounted washbasin, part-tiled walls, shaver point, spotlights, extractor fan, walk-in shower cubicle with wall mounted shower attachments.
Bedroom Three
Double glazed windows to rear aspect, built-in wardrobes with mirror sliding doors, radiator, coved ceiling, single ceiling rose.
Bedroom Four
Double glazed windows to rear aspect with fitted blinds, coved ceiling, single ceiling rose, extractor fan, radiator.
Family Bathroom
Double glazed opaque window to front aspect, Karndean wood flooring, part-tiled walls, wall mounted mirrored vanity unit, coved ceiling, spotlights extractor fan, heated towel rail, low level flush W.C., wall mounted washbasin, panel enclosed bath with mixer taps and shower attachment.
Second Floor Landing
Double glazed window to side aspect, single ceiling rose, access to large storage cupboard, radiator, access to room.
Bedroom Two
Double glazed Velux windows to front and rear aspect, access to eaves storage, Karndean wood flooring, radiators x2, access to part of loft, double glazed patio door to private balcony.
Balcony And Views
Garden
Patio area leading to laid lawn with mature shrubs and trees along with side access and being fence enclosed and shed.
Garage
Electric up and over door, power and lighting.
Iphone App And Website
View all our properties 24 hours a day on - complete detailed descriptions & tours - updated every hour for your convenience.
Floor Plans
Whilst every attempt has been made to ensure the accuracy of the floor plans contained here, measurements of doors, windows and room areas are approximate and no responsibility is taken for any error, omission or mis-statement. These plans are for representation purposes only and should be used as such by any prospective purchaser. The services, systems and appliances listed in this specification have not been tested by Cairds and no guarantee as to their operating ability or their efficiency can be given.
Free Valuations
Our experience gives you the best chance of finding a buyer, so take your first step to selling and arrange for our Valuer to call.
Property Location
Similar Properties
Semi-detached house To Rent Epsom Semi-detached house To Rent KT19 Epsom new homes for sale KT19 new homes for sale Flats for sale Epsom Flats To Rent Epsom Flats for sale KT19 Flats to Rent KT19 Epsom estate agents KT19 estate agents



.png)











