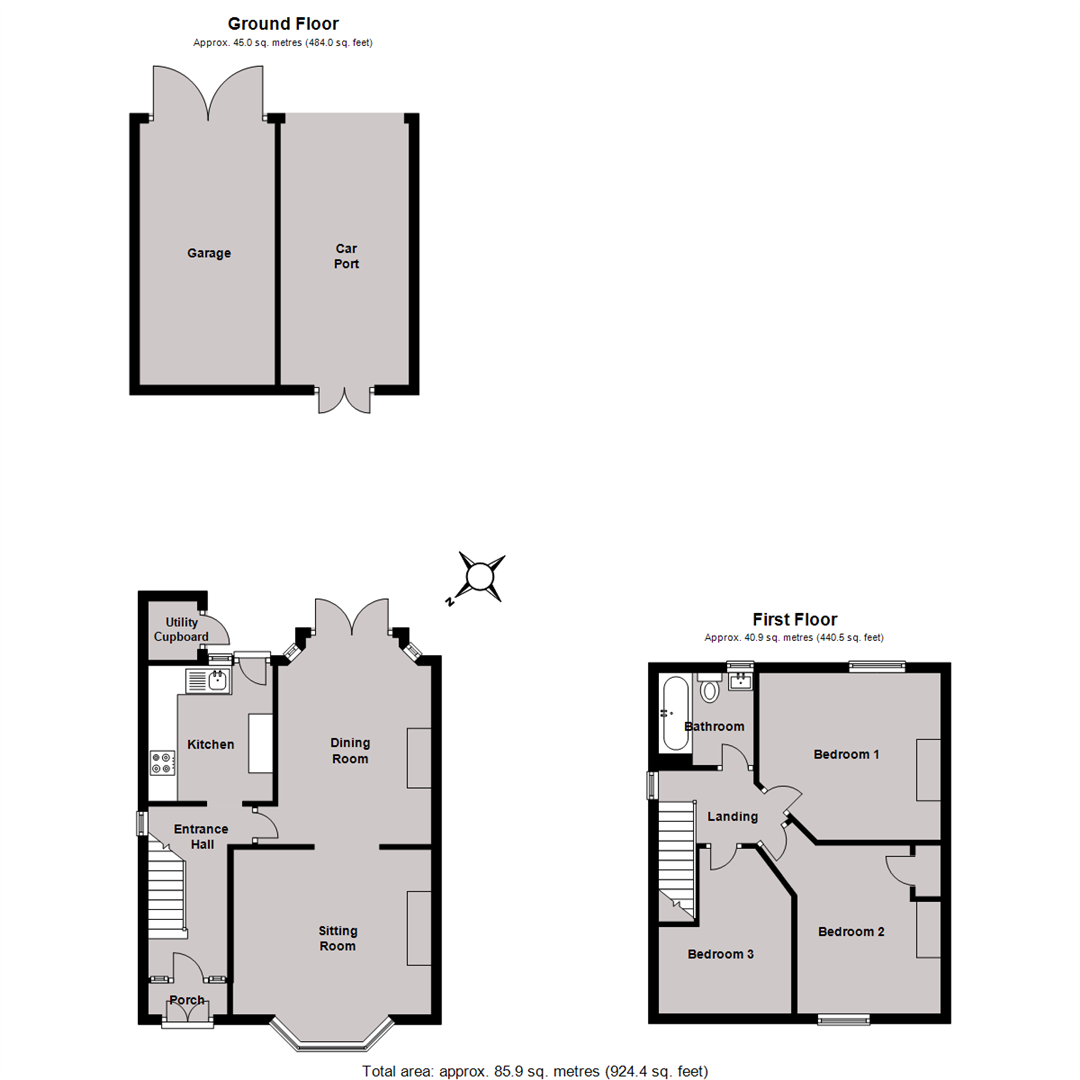3 Bedrooms Semi-detached house to rent in Island Wall, Whitstable CT5 | £ 312
Overview
| Price: | £ 312 |
|---|---|
| Contract type: | To Rent |
| Type: | Semi-detached house |
| County: | Kent |
| Town: | Whitstable |
| Postcode: | CT5 |
| Address: | Island Wall, Whitstable CT5 |
| Bathrooms: | 1 |
| Bedrooms: | 3 |
Property Description
A beautifully presented 1920's semi-detached house on one of Whitstable's most desirable roads, moments from the beach and a pleasant stroll from Whitstable's bustling high street with it's diverse range of independent shops and highly regarded restaurants and less than a mile from Whitstable station (0.8 miles).
The bright and spacious accommodation is arranged on the ground floor to provide an entrance hall, sitting room open-plan to the dining room and a kitchen. The first floor comprises three bedrooms and a stylish modern bathroom. The delightful South Easterly facing rear gardens extend to 104ft (32m) and incorporate a generous timber summer house. The house benefits from off road parking and an attractive timber car port accessed via Collingwood Road, a rare commodity in this central location.
No pets, smokers or DSS. Available early November.
Location
Island Wall is one of the most desirable locations in Whitstable and forms one of the peaceful and idyllic situations for which the town is renowned. The beach is literally moments away and a pleasant stroll will take you into the town centre. Whitstable itself is a charming town by the sea with its working harbour and colourful streets of fisherman's cottages. The bustling High Street offers a diverse range of independent boutique shops, cafe bars and popular restaurants specialising in local seafood. The mainline railway station at Whitstable provides frequent services to London, (Victoria) approximately 80 minutes. The high speed Javelin service provides access to London (St Pancras) with a journey time of approximately 73 minutes. The A299 is accessible providing a dual carriageway link to the M2/A2 giving access to the channel ports and connecting motorway network.
Accommodation
The accommodation and approximate measurements are:
• Entrance Porch
• Entrance Hall
• Sitting Room (4.09m x 3.40m (13'5" x 11'2"))
At maximum points.
• Dining Room (4.26m x 3.58m (14'0" x 11'9"))
At maximum points.
• Kitchen (2.80m x 2.57m (9'2" x 8'5"))
At maximum points.
• Utility Cupboard
• Bedroom 1 (3.76m x 3.45m (12'4" x 11'4"))
At maximum points.
• Bedroom 2 (3.71m x 2.82m (12'2" x 9'3"))
At maximum points.
• Bedroom 3 (2.91m x 2.76m (9'7" x 9'1"))
At maximum points.
• Bathroom
• Rear Garden (31.70m x 6.71m (104' x 22'))
• Summer House (3.76m x 2.16m (12'4" x 7'1"))
• Car Port (5.38m x 2.67m (17'8" x 8'9"))
Exclusion
The garage will be retained for storage use by the landlord and is excluded from the let area.
Tenant Referencing Fee
A non-refundable tenant referencing fee will be payable as follows: £200 inc.VAT for one tenant only. £130 inc.VAT each for two or more tenants.
Deposit
£2,025 (one and a half times the monthly rent)
Check Out Fee
£153 (3 bedroom property, furnished)
Guarantor
£130 inc.VAT (if applicable)
Property Location
Similar Properties
Semi-detached house To Rent Whitstable Semi-detached house To Rent CT5 Whitstable new homes for sale CT5 new homes for sale Flats for sale Whitstable Flats To Rent Whitstable Flats for sale CT5 Flats to Rent CT5 Whitstable estate agents CT5 estate agents



.png)











