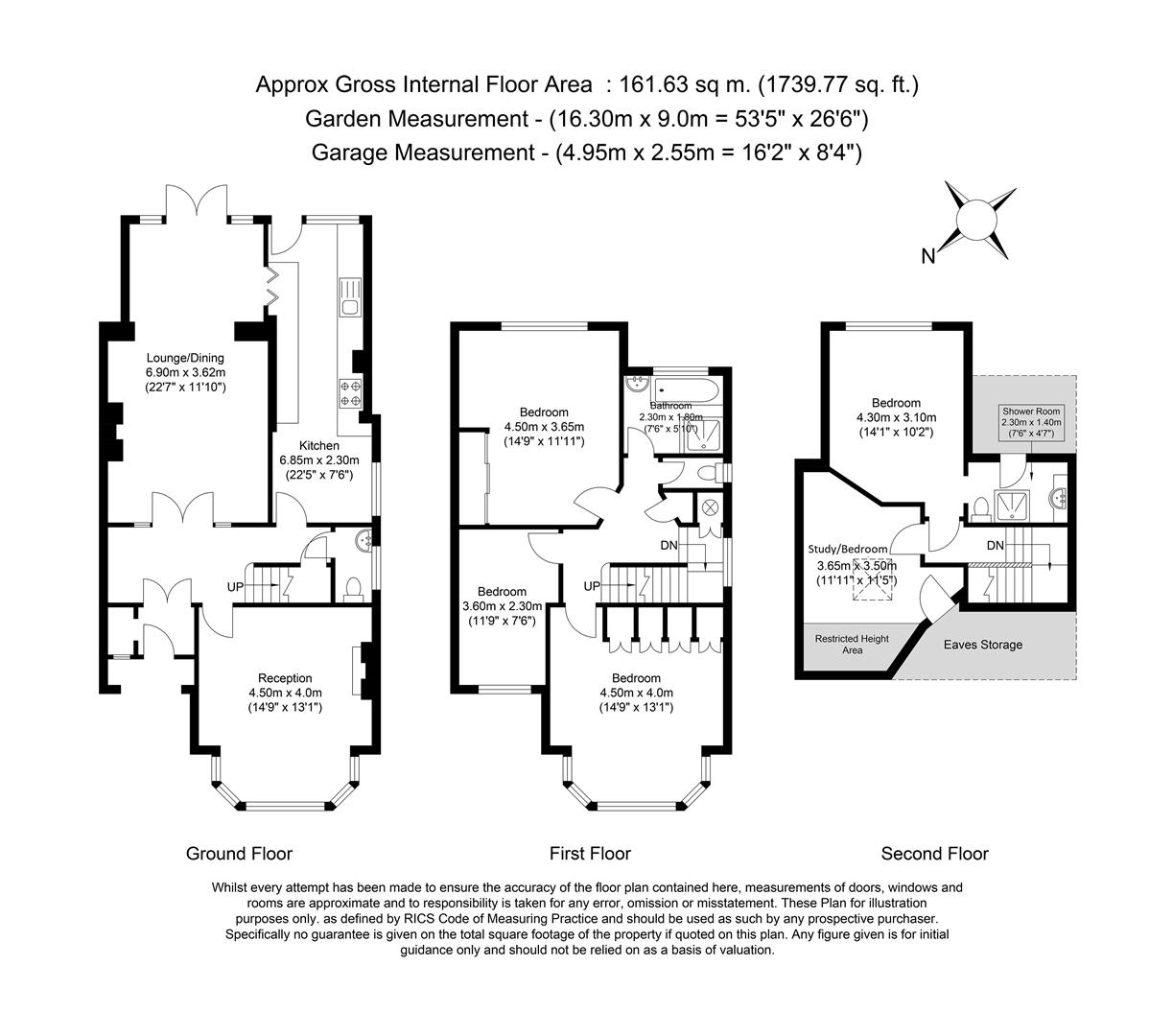5 Bedrooms Semi-detached house to rent in Kenwood Avenue, London N14 | £ 462
Overview
| Price: | £ 462 |
|---|---|
| Contract type: | To Rent |
| Type: | Semi-detached house |
| County: | London |
| Town: | London |
| Postcode: | N14 |
| Address: | Kenwood Avenue, London N14 |
| Bathrooms: | 2 |
| Bedrooms: | 5 |
Property Description
Four/Five bedroom halls-adjoining semi-detached house with three bedrooms and bathroom to first floor, and bedroom, bedroom/study and shower to second floor. The property is location 0.5 miles to Oakwood Underground Station. Available early July to professional tenants on a unfurnished basis
We employ an external referencing company to carry out referencing for us. They use an affordability criteria that would require prospective tenants to be able to show a combined annual gross salary of 30 times the monthly rent to pass referencing.
Hallway
Front door to tiled porch area with shelving and hanging space, and double doors to hallway with wooden flooring, double radiator, understairs cupboard and doors to:
Downstairs Cloakroom
With frosted glass double glazed window to side, low flush w/c, wash hand basin into unit, and single radiator.
Front Reception (4.50m (into bay) x 3.91m (14'9 (into bay) x 12'10))
With double glazed bay window to front with double radiator under, wooden flooring, brick built fireplace with gas fire (not tested).
Rear Reception (7.09m x 2.95m widening to 3.56m (23'3 x 9'8 wideni)
With patio doors to the rear leading to rear garden, fireplace, two double radiators, wooden flooring, serving hatch, coving to ceiling.
Kitchen (7.06m x 2.21m (23'2 x 7'3))
With frosted glass double glazed window to side and double glazed door and window to rear, range of wall and base units with worktops over incorporating stainless steel single bowl sink unit with mixer tap, washing machine, dishwasher, cooker and fridge freezer, double radiator, tiled flooring, coving and ceiling lights.
Landing
Stairs with carpet to first floor landing, with frosted glass leaded light window to half landing, carpet, cupboard housing gas central heating boiler and cylinder, airing cupboard, and doors to:
Bathroom
With frosted glass double glazed window to rear, suite comprising panelled bath with hand shower, wash hand basin into unit with mixer tap, separate shower cubicle with wall mounted shower, heated towel rail, tiled wall and flooring and ceiling lights.
Separate W/C
With frosted gl;ass window to side, low flush w/c, tiled wall and flooring.
Bedroom One (4.57m max into bay x 3.96m (15'0 max into bay x 13)
With double glazed bay window to front with leaded light fanlights, double radiator under, further double radiator, wooden effect flooring, and wardrobes to one wall.
Bedroom Two (4.42m x 3.56m (14'6 x 11'8))
With double glazed window to rear, single radiator under, wooden effect flooring, wardobes to one wall, wash hand basin into unit and coving to ceiling.
Bedroom Three (3.53m x 2.29m narrowing to 1.93m (11'7 x 7'6 narro)
With double glazed window to front, double radiator under, and wood effect flooring.
Second Floor Landing
Stairs to second floor with double glazed frosted glass window to half landing, carpet, and doors to Bedroom Four and Study. (The rooms on the second floor could be redesigned to form one bigger bedroom with en-suite subject to any necessary building regulations).
Bedroom Four (3.99m x 3.05m (13'1 x 10'0))
With double glazed window to rear, wooden effect flooring, and opening to Shower cubicle.
Shower Area
With shower cubicle with wall mounted shower, part tiled, wash hand basin into unit, eaves storage, restricted head height.
Bedroom Five/Study (2.44m x 2.44m (8'0 x 8'0))
With window to roofslope, restricted head height, eaves storage.
Front Garden
Mainly paved for off street parking and own driveway to Garage.
Rear Garden
Paved area with access to side and garage, remainder mainly laid to lawn, flower borders, further patio area.
Garage (4.72m x 2.29m (15'6 x 7'6))
Approached via front with gates to gravelled side access, up and over doors, power and lighting, and door to the rear to the garden.
Property Location
Similar Properties
Semi-detached house To Rent London Semi-detached house To Rent N14 London new homes for sale N14 new homes for sale Flats for sale London Flats To Rent London Flats for sale N14 Flats to Rent N14 London estate agents N14 estate agents



.png)










