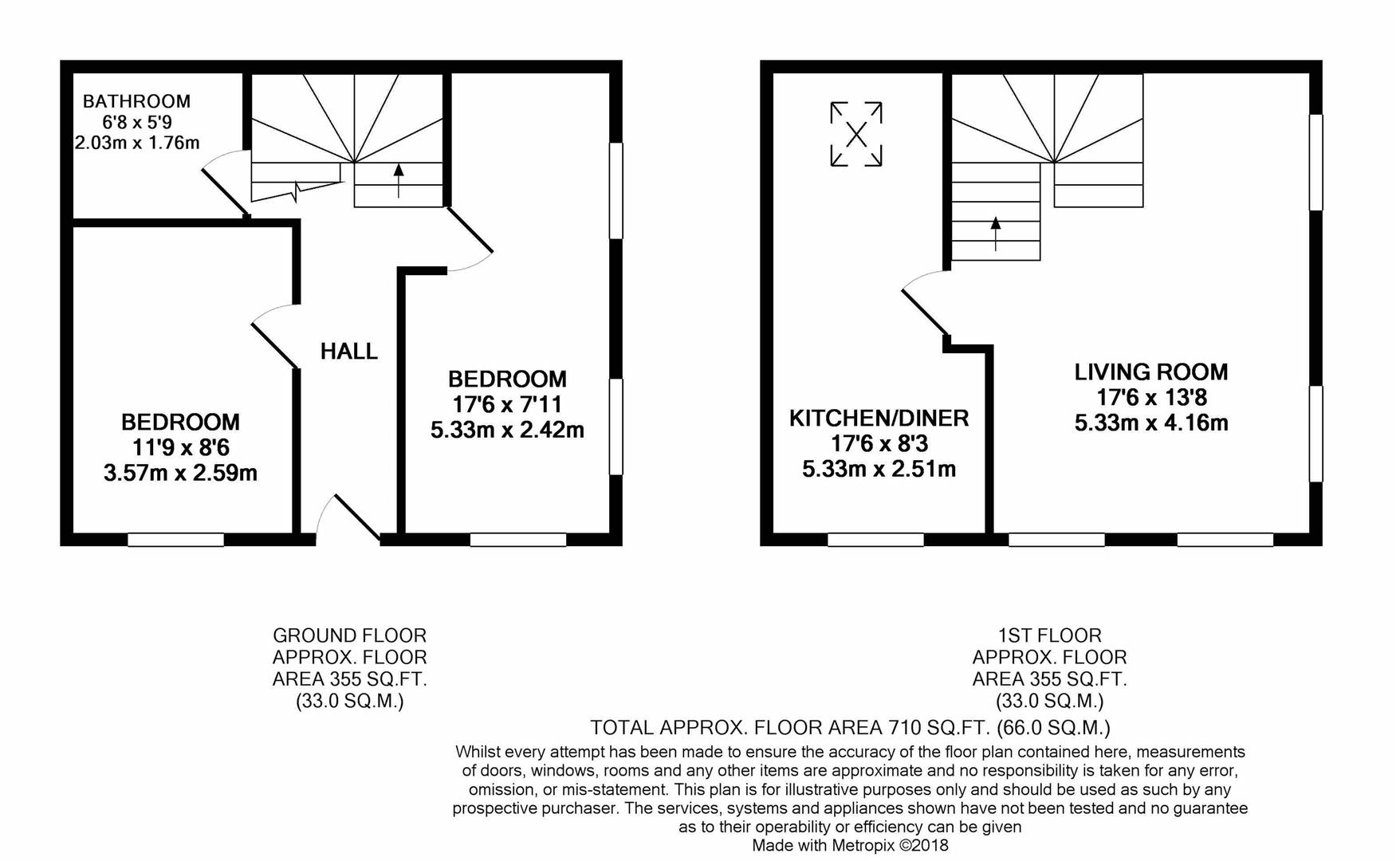2 Bedrooms Semi-detached house to rent in Kiln Court, Huddersfield HD3 | £ 150
Overview
| Price: | £ 150 |
|---|---|
| Contract type: | To Rent |
| Type: | Semi-detached house |
| County: | West Yorkshire |
| Town: | Huddersfield |
| Postcode: | HD3 |
| Address: | Kiln Court, Huddersfield HD3 |
| Bathrooms: | 1 |
| Bedrooms: | 2 |
Property Description
Located within a short distance of Salendine Nook Shopping Centre with Sainsburys supermarket, dentist, opticians etc close by, is this Grade II listed, two double bedroomed, stone built corner house. The property enjoys a wealth of original character with modern refinement, and may well prove suitable to the professional couple looking to access nearby Lindley, with its various bars and restaurants, and the M62 network serving both Leeds and Manchester city centres. Internally, the property offers entrance hall, two double bedrooms, house bathroom, large open plan living room with exposed beams to the ceiling, and dining kitchen with some integrated appliances. Externally, there is off-road parking, a patio and a large, walled, decked area. The property has a gas central heating system and is predominantly double glazed. Available from 3rd December 2018
referencing: £150.00 (single applicant) £240.00 (joint application) guarantor fee: £80.00 As part of our application process, fees will become due for referencing, tenancy administration and an inventory check, these will be charged in addition to the Rent and Deposit that will be payable before the tenancy starts.
Entrance Hall
A solid timber panelled door opens to the entrance hall, where there is a useful cubby hole, a dado rail, a useful under-stairs store cupboard and a radiator. A balustrade and spindle staircase rises to the first floor.
Bedroom One
This double room has lots of light from two elevations courtesy of several double glazed windows. There is a dado rail and a radiator. There are wall-length fitted, sliding, mirrored wardrobes with various hanging rails and shelving options.
Bedroom Two
This double room has a double glazed window looking out onto the front patio There is a ceiling point, a radiator and wall-length, fitted, sliding mirrored wardrobes with various hanging rails and shelving options.
Bathroom
Having a white suite comprising low flush WC and pedestal hand-basin with twin chrome taps over. There is a panelled bath with mixer tap, rising to shower head. The walls are part-tiled to dado height with contrasting tiled floor. There is a ceiling light point and a stylish, wall-mounted, chrome, ladder-style, heated towel rail.
First Floor Landing
A balustrade and spindle staircase rises to the first floor.
Lounge
A tremendous room, offering light from three elevations courtesy of several double glazed windows. There is an array of beams and exposed timbers on show to the ceiling, two wall light points, a dado rail and a radiator. T|he focal point of this room is a polished wood fire surround with stone inset and hearth, home to an electric stove. A timber panelled door takes us through to the dining kitchen.
Dining Kitchen
The dining area has light coming from the ceiling via a Velux double glazed window and there are plenty of exposed beams and trusses. A dado rail and a radiator. The kitchen enjoys attractive Karndean style flooring, a range of base cupboards, drawers, roll-edged worktops, and tiled splashbacks with matching wall cupboards over. There are integrated appliances including split level hob and oven with overlying extractor hood, plumbing for an automatic washing machine and an inset bowl sink unit with mixer tap over. There is light coming from the front elevation via a double glazed window, and this room is home to the Ideal combination boiler.
External Details
To the front of the property there is a flagged, walled and fenced garden area with raised shrubbery borders. A timber panelled access gate leads to a block paved hard standing, providing off road parking for two vehicles. Adjacent to the block paved driveway there is a recently fitted, raised, decked area with walled boundaries and concealed lighting.
Property Location
Similar Properties
Semi-detached house To Rent Huddersfield Semi-detached house To Rent HD3 Huddersfield new homes for sale HD3 new homes for sale Flats for sale Huddersfield Flats To Rent Huddersfield Flats for sale HD3 Flats to Rent HD3 Huddersfield estate agents HD3 estate agents



.png)











