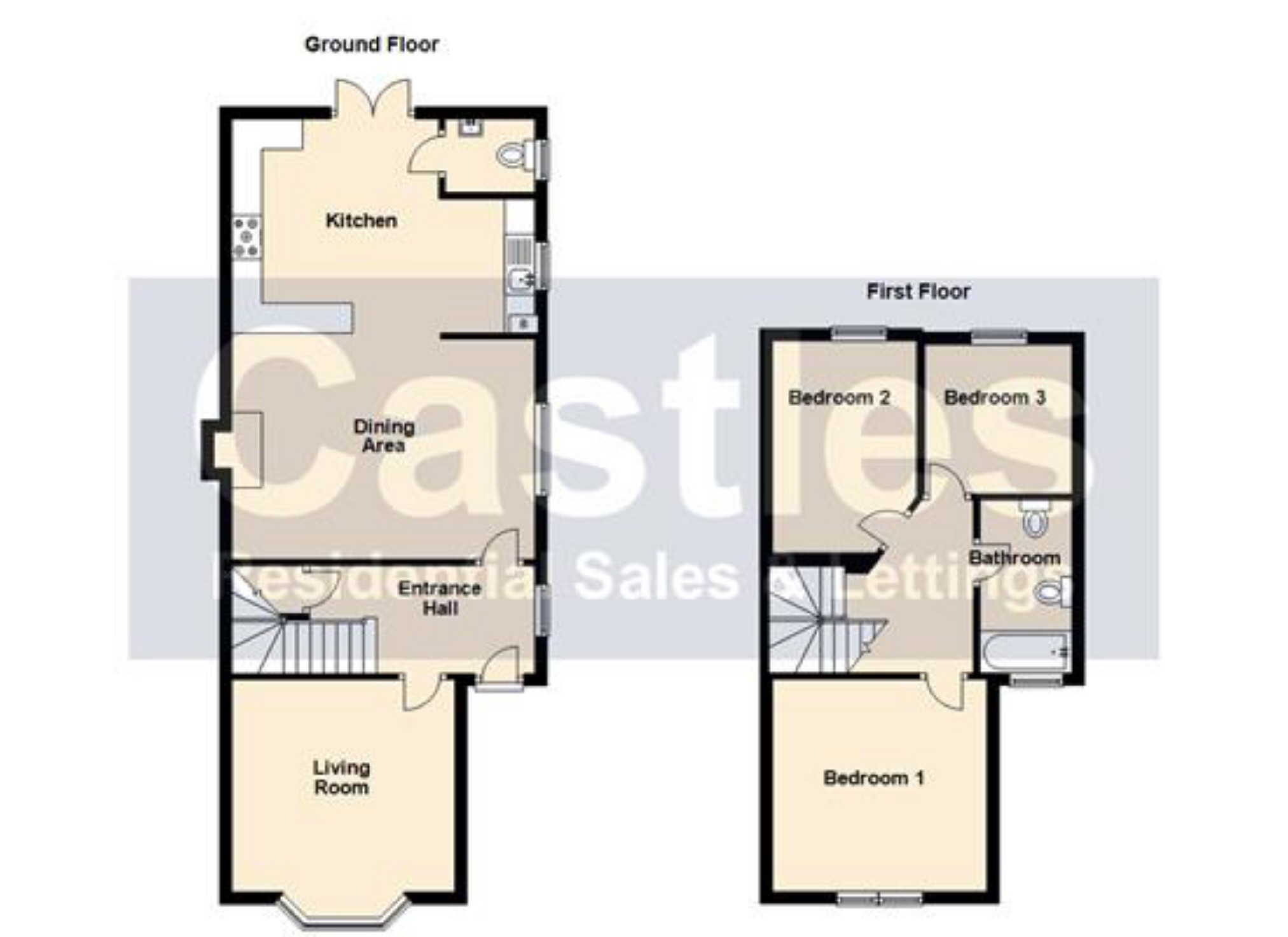3 Bedrooms Semi-detached house to rent in Kingshill Road, Swindon SN1 | £ 222
Overview
| Price: | £ 222 |
|---|---|
| Contract type: | To Rent |
| Type: | Semi-detached house |
| County: | Wiltshire |
| Town: | Swindon |
| Postcode: | SN1 |
| Address: | Kingshill Road, Swindon SN1 |
| Bathrooms: | 1 |
| Bedrooms: | 3 |
Property Description
*available may - unfurnished - pets considered*
A lovely mature family home set in Old Town within close proximity of local amenities, the town centre & within easy access of the M4.
The Accommodation Comprises
Entrance Hall
Upvc double glazed font door and Upvc double glazed window to the side, under stairs storage cupboard and radiator. Stairs lead to the first floor and landing.
Living Room (3.29 x 3.31 (10'10" x 10'10"))
Upvc double glazed bay window to the front. Broadband connection and radiator.
Dining Area (4.82 x 3.3 (15'10" x 10'10"))
Upvc double glazed window to the side, open feature fire place and radiator
Kitchen Area (4.4 x 2.8 (14'5" x 9'2"))
Upvc double glazed window to the side and Upvc double glazed French doors to the rear garden. A range of modern matching wall and base units with work tops, tile splash backs, electric hob with two ovens under and stainless steel extractor over, double sink/drainer unit, fridge/freezer, washing machine and integrated dish washer
Cloakroom
Upvc double glazed obscure window to the rear. The suite comprises of a low level WC, pedestal wash hand basin and heated towel rail.
First Floor & Landing
Smoke detector.
Bedroom One (3.34 x 3.33 (10'11" x 10'11"))
Upvc double glazed window to the front, TV point and radiator.
Bedroom Two (3.28 x 2.73 (10'9" x 8'11"))
Upvc double glazed window to the rear and radiator.
Bedroom Three (2.6 x 2.0 (8'6" x 6'7"))
Upvc double glazed window to the rear and radiator.
Bathroom
Upvc obscure double glazed window to the front. The suite comprises of a panelled bath with shower over, low level WC and pedestal wash hand basin, tile splash backs and heated towel rail.
Rear Garden
Enclosed by timber fencing, decked area stepping down to lawn with path leading to both gated front and rear access and the garage.
Garage & Parking (7.0 x 3.85 (23'0" x 12'8"))
Larger than average garage with personal door from garden and double doors from the back, power and lighting. Two parking spaces are behind this as well. Access to both are from Clarendon Lane.
Property Particulars
Please note that these particulars have been prepared in conjunction with the property misdescription act. They are meant for guidance purposes only and their accuracy can not be guaranteed.
Appliances
Please note that any appliances or fixtures and fittings described in these particulars have not been tested and we can not verify that they are in working order.
Council Tax Band
Council Tax band C.
You may download, store and use the material for your own personal use and research. You may not republish, retransmit, redistribute or otherwise make the material available to any party or make the same available on any website, online service or bulletin board of your own or of any other party or make the same available in hard copy or in any other media without the website owner's express prior written consent. The website owner's copyright must remain on all reproductions of material taken from this website.
Property Location
Similar Properties
Semi-detached house To Rent Swindon Semi-detached house To Rent SN1 Swindon new homes for sale SN1 new homes for sale Flats for sale Swindon Flats To Rent Swindon Flats for sale SN1 Flats to Rent SN1 Swindon estate agents SN1 estate agents



.png)











