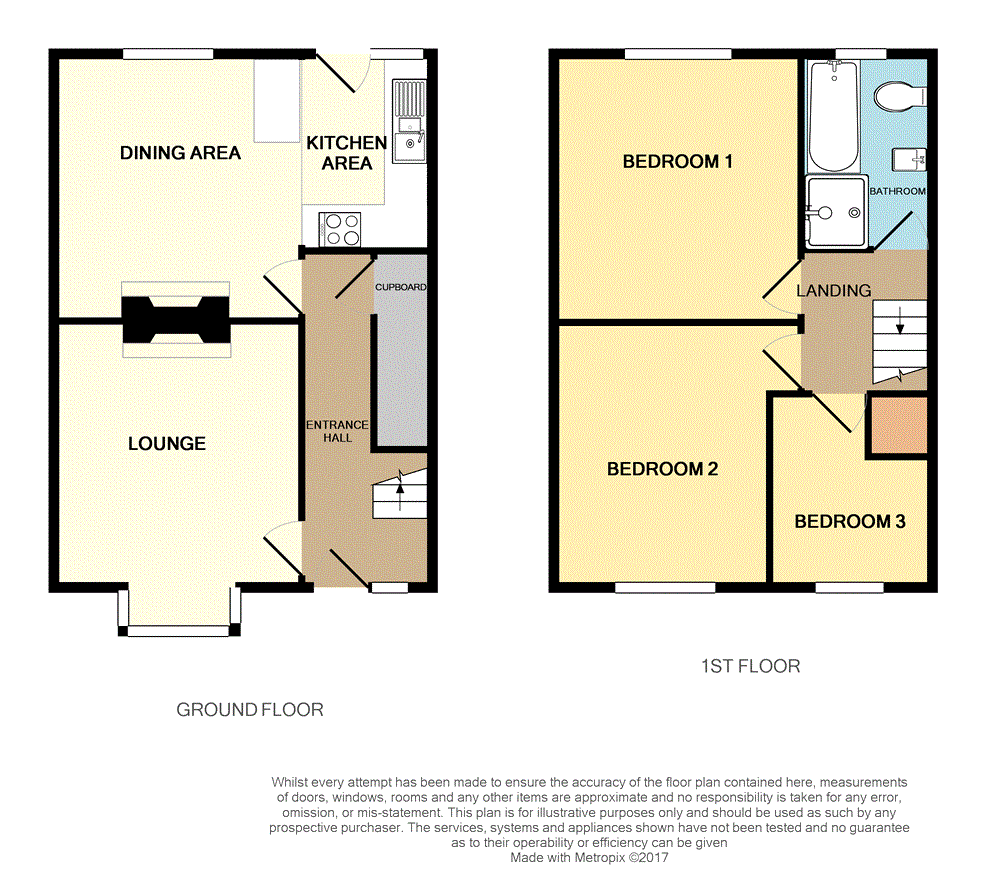3 Bedrooms Semi-detached house to rent in Kirkby Avenue, Ilkeston, Derbyshire DE7 | £ 127
Overview
| Price: | £ 127 |
|---|---|
| Contract type: | To Rent |
| Type: | Semi-detached house |
| County: | Derbyshire |
| Town: | Ilkeston |
| Postcode: | DE7 |
| Address: | Kirkby Avenue, Ilkeston, Derbyshire DE7 |
| Bathrooms: | 1 |
| Bedrooms: | 3 |
Property Description
Traditional single bay semi detached house having undergone improvements in a popular location. Benefits include gas central heating, UPVC double glazed doors and windows and a burglar alarm. Entrance hall, lounge, dining room, kitchen. First floor landing, three bedrooms and re-fitted four piece bathroom. Fore garden area and rear garden with shed and outhouses. No smokers, no pets.
Entrance Hall
Double glazed door and round port hole style window to front aspect, radiator, coving to cornices, stairs to first floor landing with an under stairs storage cupboard and doors to.
Lounge (12' 2" x 12' 2" (3.7m x 3.7m))
Ornamental gas fire with a hearth and surround. UPVC double glazed window to front aspect set into a square bay with a radiator below and picture rails to walls.
Dining Room (11' 2" x 12' 3" (3.4m x 3.74m))
Ornamental fire with hearth and surround, UPVC double glazed window to rear aspect, radiator, picture rails to walls and open access to.
Kitchen (8' 11" x 5' 10" (2.73m x 1.78m))
Range of fitted base and eye level kitchen units with roll top work surfaces and tiled splash areas. Four ring gas hob set into work surface with over head extractor hood and fitted double oven below. Stainless steel single drainer sink unit with one and a half bowls, UPVC double glazed door and window to rear aspect.
First Floor
Landing
Access to loft space, coving to cornices, radiator and doors to.
Bedroom One (12' 4" x 11' 4" (3.76m x 3.45m))
UPVC double glazed window to rear aspect, radiator, coving to cornices.
Bedroom Two
2.98m(2.97m) plus recess x 3.72m(3.7m) - UPVC double glazed window to rear aspect, radiator, coving to cornices, built in wardrobes.
Bedroom Three (8' 11" x 7' 6" (2.72m x 2.29m))
UPVC double glazed window to front aspect, radiator.
Bathroom (9' 1" x 5' 11" (2.77m x 1.8m))
Fitted with a white four piece suite comprising : Step in shower cubicle, panel bath, pedestal hand wash basin, low flush W.C. And half tiled walls. UPVC double glazed obscure window to rear aspect, radiator and four sunken ceiling halogen lights.
Outside
Front
Set back from the road with a fore garden area with an enclosed brick border wall. Pedestrian access can be gained along the side of the property to.
Rear
Paved rear garden with various flower and shrub beds. Brick built outhouse, timber built shed.
Property Location
Similar Properties
Semi-detached house To Rent Ilkeston Semi-detached house To Rent DE7 Ilkeston new homes for sale DE7 new homes for sale Flats for sale Ilkeston Flats To Rent Ilkeston Flats for sale DE7 Flats to Rent DE7 Ilkeston estate agents DE7 estate agents



.png)





