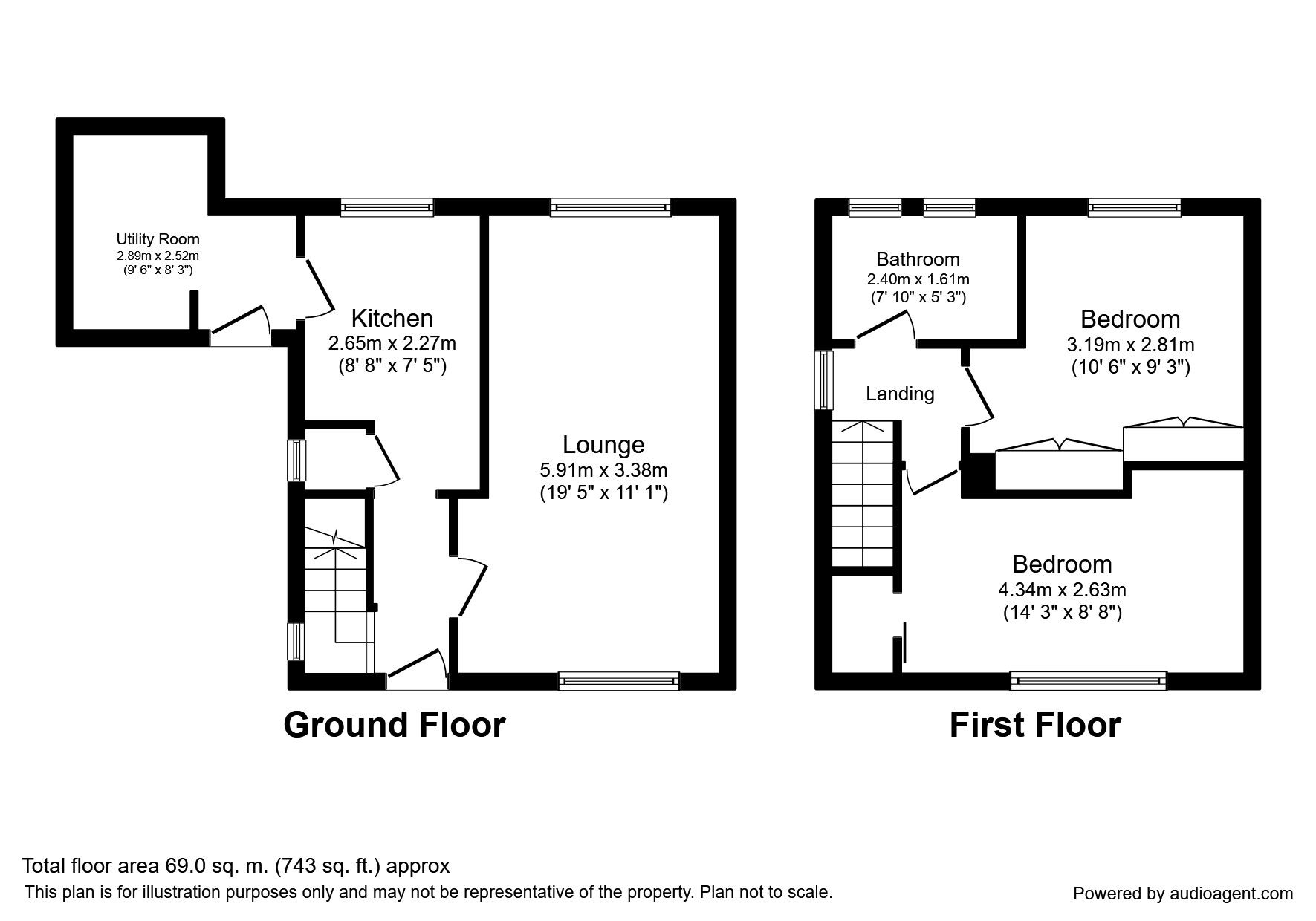2 Bedrooms Semi-detached house to rent in Knowsley Crescent, Weeton, Preston PR4 | £ 138
Overview
| Price: | £ 138 |
|---|---|
| Contract type: | To Rent |
| Type: | Semi-detached house |
| County: | Lancashire |
| Town: | Preston |
| Postcode: | PR4 |
| Address: | Knowsley Crescent, Weeton, Preston PR4 |
| Bathrooms: | 1 |
| Bedrooms: | 2 |
Property Description
**recently redecorated semi detached home with A large garden**
This home has recently undergone some recent changes with new decoration throughout along with new kitchen cupboards. A modern feel flows throughout the whole of the home with tiled and laminate flooring to a modern fully tiled bathroom and modern kitchen with a large utility. Two good size bedrooms both with ample storage finish off the property nicely whilst the home sits on a generously sized garden with open aspects to the rear to seal the deal. Tucked away in a cul-de-sac of Weeton a stones through away from the ever so popular Eagle and Child which is the heart of the village life in Weeton. Access to either Blackpool or to the M55 motorway is only a a short drive away, giving you that the quiet village lifestyle but with all the necessities only a few miles away. This property will not be around long so call us today to book your viewing slot on to avoid disappointment.
Entrance Hall
Upvc double glazed window to side, radiator, ceiling light point, under stairs storage with Upvc double glazed opaque window to side, Fully tiled flooring continuing into the kitchen.
Lounge (3.35m x 6.27m)
A Upvc double glazed window t the front and to the rear, laminate flooring, two ceiling light points, two radiator, log burner fire sat on tiled base with wood surround.
Kitchen (2.24m x 2.90m)
A range of modern wall and vase units with complimentary wood effect work surfaces, stainless steel sink unit with mixer tap and drainer, plumbing for washing machine and dishwasher, space for fridge freezer, integrated gas hob with electric oven below and extractor above. Upvc double glazed window to rear, spot lighting, door into;
Utility Room (2.87m x 2.51m)
Upvc door to rear and front, tiled flooring, ceiling light point and wall and base units.
First Floor Landing
Upvc double glazed window to side, loft access and ceiling light point.
Bedroom 1 (4.34m x 2.59m)
Upvc double glazed window to front, ceiling light point, radiator and integrated storage cupboard with clothes rails and shelving.
Bedroom 2 (3.40m x 2.82m)
Upvc double glazed window to rear, radiator, ceiling light point and one wall of fitted wardrobes.
Family Bathroom (2.36m x 1.83m)
A modern three piece suite comprising of; Low flush WC, pedestal wash hand basin and bath with shower and screen over. Fully tiled walls and flooring, Upvc double glazed opaque window to rear, ceiling down lights.
Exterior
Tucked away nicely the front garden is enclosed by shared gate opening on to a path leading to the front door and a lawned area with mature shrub boarders. The rear is a generous size which is mainly lawned with decking area and paved area with green house and timber store all with open aspects to the rear over the fields.
/8
Property Location
Similar Properties
Semi-detached house To Rent Preston Semi-detached house To Rent PR4 Preston new homes for sale PR4 new homes for sale Flats for sale Preston Flats To Rent Preston Flats for sale PR4 Flats to Rent PR4 Preston estate agents PR4 estate agents



.png)











