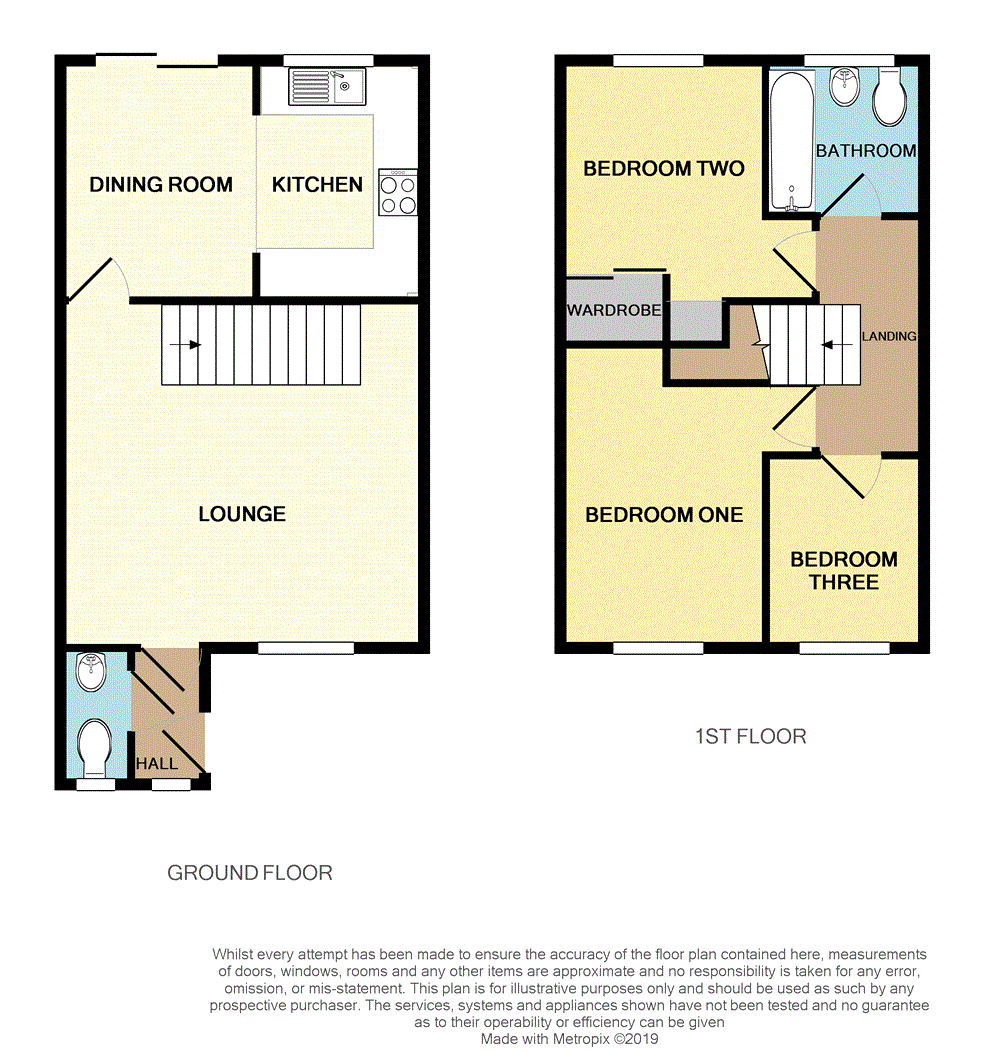3 Bedrooms Semi-detached house to rent in Laneward Close, Shipley View, Ilkeston, Derbyshire DE7 | £ 144
Overview
| Price: | £ 144 |
|---|---|
| Contract type: | To Rent |
| Type: | Semi-detached house |
| County: | Derbyshire |
| Town: | Ilkeston |
| Postcode: | DE7 |
| Address: | Laneward Close, Shipley View, Ilkeston, Derbyshire DE7 |
| Bathrooms: | 1 |
| Bedrooms: | 3 |
Property Description
Modern semi detached house in a popular location and situated in a residential cul-de-sac. The property has double glazed windows and gas central heating. Entrance hall, guest cloakroom / W.C., lounge, dining room, kitchen. First floor landing, three bedrooms and bathroom. Gardens to both front and rear, off road parking and single garage. No smokers, no pets.
Entrance Hall (4' 11" x 2' 11" (1.5m x 0.9m))
Sealed unit double glazed door and window to front aspect, oak floor, radiator, coving to cornices and door to.
WC (5' 7" x 2' 10" (1.7m x 0.86m))
Low flush W.C., hand wash basin with tiled splash backs, radiator, sealed unit double glazed obscure window to front aspect, coving to cornices.
Lounge (14' 3" x 14' 10" (4.34m x 4.53m))
Stairs to first floor landing, oak floor, radiator, sealed unit double glazed window to front aspect, coving to cornices and door to.
Dining Room (8' 0" x 9' 10" (2.44m x 2.99m))
Radiator, breakfast bar top, double glazed sliding patio door to rear aspect, radiator, ceramic tiled floor and opening to.
Kitchen (6' 6" x 9' 7" (1.98m x 2.92m))
Range of modern fitted base and eye level kitchen units with roll top work surfaces and tiled splash areas. Four ring gas hob set into work surface with overhead extractor hood and fitted oven below. Stainless steel single drainer sink unit with one and a half bowls, plumbing and space for automatic washing machine and dishwasher. Ceramic tiled floor, coving to cornices, wall mounted gas boiler, sealed unit double glazed window to rear aspect.
First Floor
Landing
Radiator and doors to.
Bedroom One (12' 6" x 8' 2" (3.8m x 2.5m))
Sealed unit double glazed window to front aspect, radiator, access to loft space and wooden laminate floor.
Bedroom Two (8' 2" x 11' 2" (2.48m x 3.41m))
Radiator, built in wardrobes, built in airing cupboard, wooden laminate floor, sealed unit double glazed window to rear aspect.
Bedroom Three (7' 11" x 6' 4" (2.41m x 1.94m))
Sealed unit double glazed window to front aspect, radiator, wooden laminate floor.
Bathroom (6' 5" x 6' 4" (1.96m x 1.94m))
Panel bath with shower head off bath taps, pedestal hand wash basin, low flush W.C., tile splash areas. Radiator, exterior extractor fan, electric shaver point and a sealed unit double glazed obscure window to rear aspect.
Outside
Front
The property is situated in a residential close and set back from the road with a stone gravelled fore garden and has off road parking for one car leading to.
Garage
Single up and over door to front aspect, and part glazed door to.
Rear
Timber decked patio area leading to a lawned garden with shrub hedging, wooden fencing and an outside water point.
Directions
From Ilkeston Town centre and the Heanor Road roundabout proceed up the Heanor Road. At the second set of traffic lights turn left into Shipley Common Lane. Proceed along this road and Laneward Close is on the right. Turn into Laneward Close and take the first left into the cul-de-sac and the property will be directly facing you.
Property Location
Similar Properties
Semi-detached house To Rent Ilkeston Semi-detached house To Rent DE7 Ilkeston new homes for sale DE7 new homes for sale Flats for sale Ilkeston Flats To Rent Ilkeston Flats for sale DE7 Flats to Rent DE7 Ilkeston estate agents DE7 estate agents



.png)











