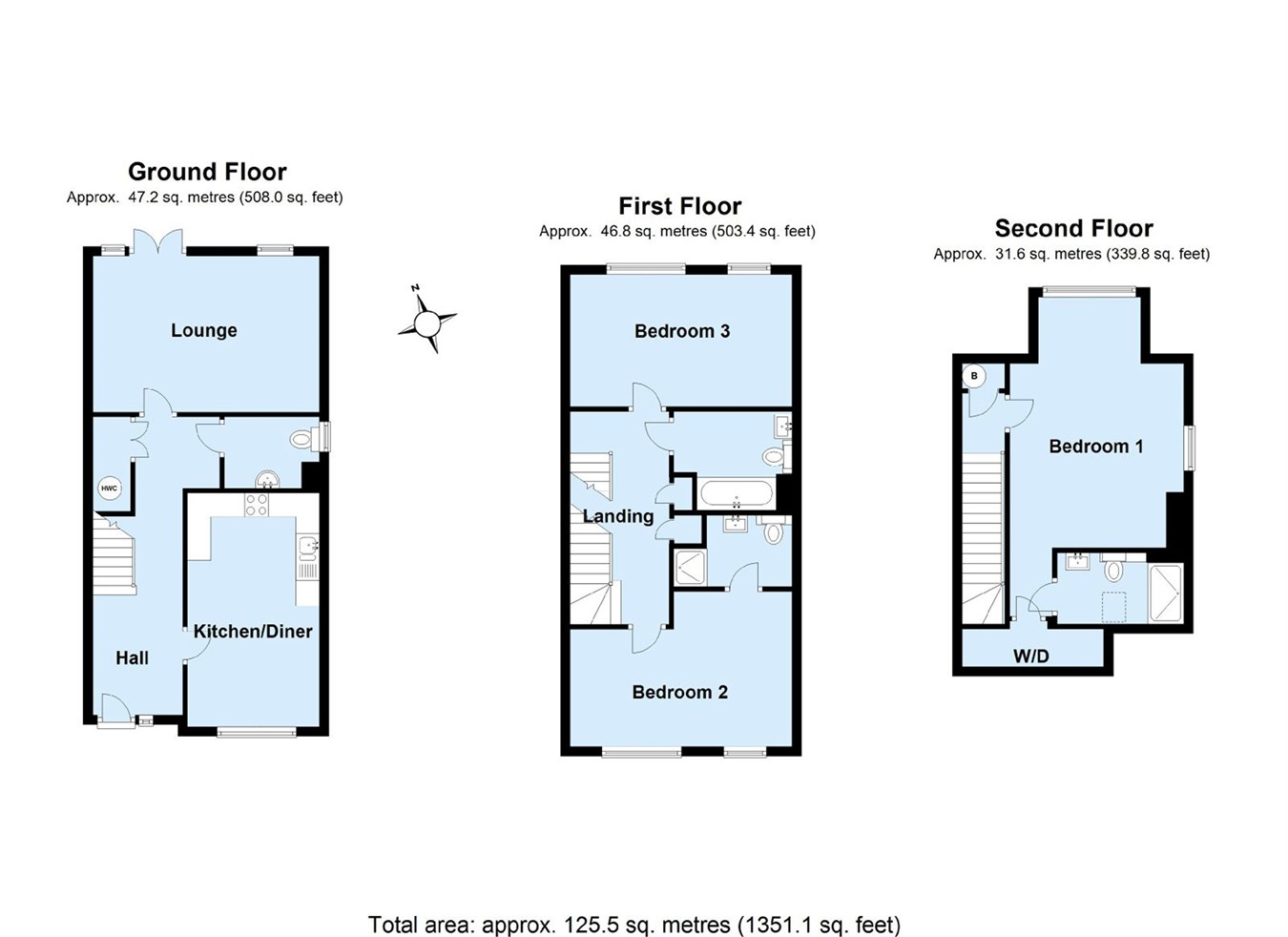3 Bedrooms Semi-detached house to rent in Larch Way, Bromley BR2 | £ 392
Overview
| Price: | £ 392 |
|---|---|
| Contract type: | To Rent |
| Type: | Semi-detached house |
| County: | London |
| Town: | Bromley |
| Postcode: | BR2 |
| Address: | Larch Way, Bromley BR2 |
| Bathrooms: | 0 |
| Bedrooms: | 3 |
Property Description
Available to rent January 2019 on A long term basis. This deceptively spacious 2013 town house affords three double bedrooms, two en-suite shower rooms and a separate family bathroom with shower. Built to a high specification with accommodation arranged over three levels, interior viewing comes highly recommended to fully appreciate the space on offer. There is a spacious dining kitchen with quality integrated appliances, living room to rear aspect, ground floor cloakroom off the hall, utility cupboard for a washing machine, attractive garden laid to lawn and private driveway for two cars. The property is located on the Petts Wood borders and well placed for reputable local schools, Petts Wood mainline station, nearby transport links (R2, R7 and 208 bus routes) serving Bromley and Orpington town centres and Princess Royal University Hospital. Features include; solar roof panels, a contemporary interior, pressurised hot water system, double glazing, security system, plus under floor heating in the bathrooms. Exclusive to Proctors.
Ground floor
entrance hall
20' 7" x 6' 1" (6.27m x 1.85m) Entrance door to front, contemporary flooring, recessed ceiling lighting, radiator, telephone point, under stairs utility cupboard (housing pressurised hot water cylinder and plumbing for washing machine and circuit breaker).
Cloakroom
6' 6" x 4' 8" (1.98m x 1.42m) Double glazed window to side, white suite comprising low level WC, hand basin, contemporary flooring, radiator, recessed ceiling lighting, extractor point, shaver point.
Living room
15' 4" x 10' 6" (4.67m x 3.20m) Double glazed French doors and double glazed windows to rear aspect, contemporary flooring, two radiators, TV aerial point and satellite points, room thermostat, recessed ceiling lighting.
Dining kitchen
16' 3" x 9' (4.95m x 2.74m) Double glazed window to front, range of gloss white wall and base units, built-in Bosch electric fan-assisted oven, gas hob unit set in quartz work top, stainless steel splash back to stainless steel extractor chimney, inset double bowl sink unit with fluted drainer, integrated dishwasher and fridge/ freezer, pelmet lighting, part tiled walls, recessed ceiling lighting, ceramic tiled flooring, radiator, extractor point.
First floor
landing
Built-in storage cupboard, built-in linen cupboard, radiator, recessed ceiling lighting, room thermostat, floor thermostat, stairs to top floor.
Bedroom two
15' 4" x 10' 6" (4.68m x 3.21m) Two double glazed windows to front, radiator.
En-suite shower
8' 6" x 4' 8" (2.58m x 1.42m) White suite comprising back to wall low level WC, hand basin, recessed shower cubicle with built-in shower system, tiled interior, ceramic tiled floor with under floor heating, recessed ceiling spot lighting, heated towel rail, extractor point, TV point.
Bedroom three
15' 5" x 9' 0" (4.70m x 2.71m) Two double glazed windows to rear, radiator, TV point.
Family bathroom
8' 6" x 6' 9" (2.58m x 2.06m) Double glazed window to side, white suite comprising back to wall low level WC, hand basin, bath with built- in shower over, shower screen, ceramic tiled floor with under floor heating, recessed ceiling lighting, extractor point, shaver point, chrome heated towel rail, floor thermostat.
Second floor
landing
Recessed ceiling lighting, large cupboard housing Valliant central heating boiler, central heating timer, access panel.
Bedroom one
11' 9" x 16' 10" (3.59m x 5.13m) Double glazed window to rear, radiator, TV point, recessed ceiling spot lighting, floor thermostat, access to loft.
En-suite
8' 8" x 4' 10" (2.65m x 1.47m) Double glazed velux window, white suite comprising back to wall low level WC, hand basin, shower cubicle with built-in shower, tiled interior, ceramic tiled floor with under floor heating, chrome heated towel rail, recessed ceiling lighting, extractor point, shaver point.
Walk-in warobe
Leading to eaves storage area, wall lights.
Outside
garden
Patio area, laid to lawn, garden shed, side access.
Frontage
Private front garden, parking for two cars.
Tenancy information
Rent: £1,700.00 pcm
Security Deposit: Six weeks with dps
One month’s rent is to be paid in advance
Furnishing: Unfurnished with kitchen appliances to remain.
Availability: From January 2019
Term: 12 months or long term basis
Restrictions: No pets, no smokers, no sharers
Tenant fees and charges will apply
Arrangement Fee: £150.00 + VAT (£180.00)
Reference Fee: £50.00 VAT (£60.00) per tenant
Guarantor Fee: £50.00 VAT (£60.00) per guarantor
Tenancy Agreement £75.00 VAT (£90.00)
(The same cost applies for a Tenancy renewal)
The Landlord requires the Tenant to professionally clean the property at the end of the tenancy period
Property Location
Similar Properties
Semi-detached house To Rent Bromley Semi-detached house To Rent BR2 Bromley new homes for sale BR2 new homes for sale Flats for sale Bromley Flats To Rent Bromley Flats for sale BR2 Flats to Rent BR2 Bromley estate agents BR2 estate agents



.png)










