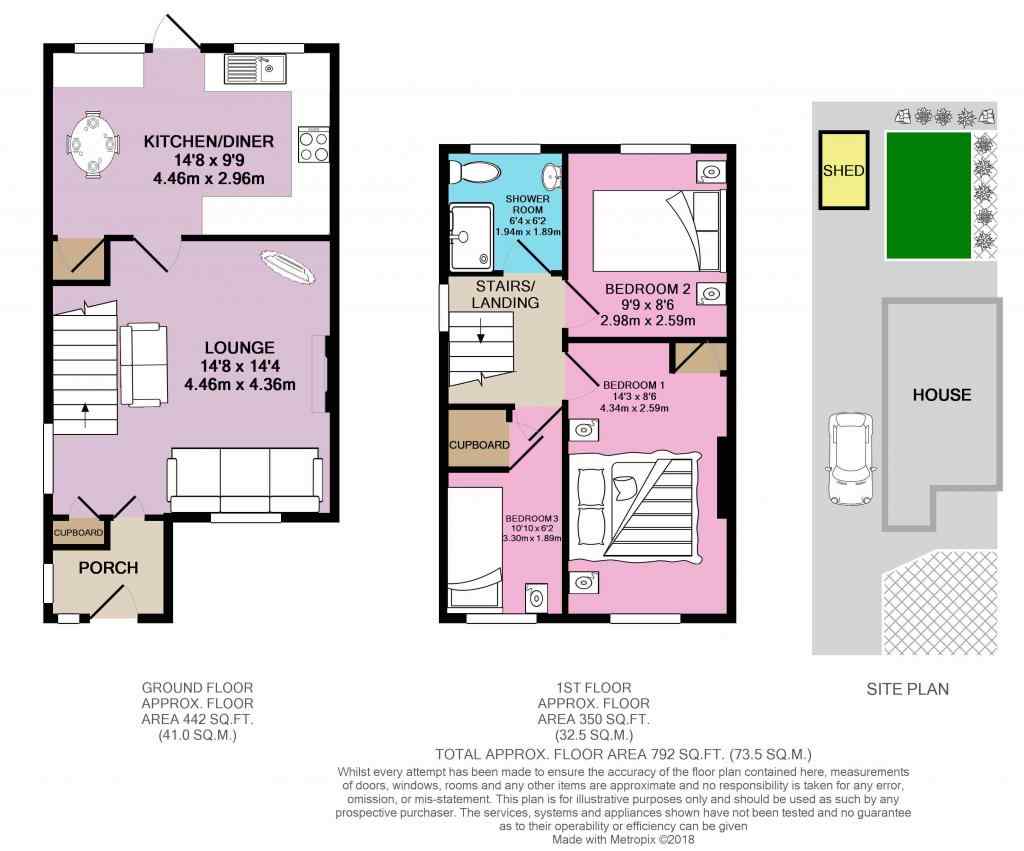3 Bedrooms Semi-detached house to rent in Laughton Road, Beverley HU17 | £ 162
Overview
| Price: | £ 162 |
|---|---|
| Contract type: | To Rent |
| Type: | Semi-detached house |
| County: | East Riding of Yorkshire |
| Town: | Beverley |
| Postcode: | HU17 |
| Address: | Laughton Road, Beverley HU17 |
| Bathrooms: | 1 |
| Bedrooms: | 3 |
Property Description
If you are looking to rent in Beverley take a look at this three bed semi detached house in Laughton Road, off Norwood. Well presented throughout, it has low maintenance gardens and off street parking for a number of cars. Bring your belongings and move in. Guarantor required in addition to Bond.
This neat property has a modern kitchen and shower room and newly fitted floor coverings throughout.
There's off street parking for at least 2 cars on the driveway add a timber fence creates a barrier to the rear garden.
The front garden is a mix of pavers and ornamental slate chippings.
Step inside the entrance lobby. This takes the worst of the weather and acts as a useful barrier - somewhere to slip your shoes off before stepping through into the lounge.
The lounge is a good size with a fire place creating a focal point.
The kitchen diner is to the rear and has a good range of gloss white fitted base and wall cabinets. There is a wall mounted oven and a ceramic hob with cooker hood over. There's space for additional white goods and a doorway leads out onto the rear garden.
The rear garden is also low maintenance. To the right hand side is an artificial lawn so you can enjoy the the outlook of a freshly mowed lawn all year round with none of the hard work. To the left an area of concrete upon which stands a useful timber shed. The garden backs onto local playing fields.
Upstairs are three bedrooms and the shower room.
Two of the bedrooms are doubles and have built in storage.
The shower room has a walk in shower stall. The remainder of the suite is white - hand wash basin and W/C.
This property is in a very popular residential area of Beverley. Please take a moment to study our 2D and 3 D colour floor plans and browse through our photographs. If you can provide a Guarantor in addition to a Bond and are looking for a long term let then this could be the one for you. Please call us to book a viewing slot.
This home includes:
- Entrance Porch
Carpeted. - Lounge
4.46m x 4.36m (19.4 sqm) - 14' 7" x 14' 3" (209 sqft)
Carpeted. Fireplace with gas fire inset. Stairs off to left hand side. - Kitchen / Dining Room
4.46m x 2.96m (13.2 sqm) - 14' 7" x 9' 8" (142 sqft)
Vinyl flooring. Newly fitted gloss white base and wall cabinets. Contrasting counter tops. Ceramic hob with stainless steel cooker hood over. Wall mounted oven. Space for washing machine and dryer. Large under stairs cupboard. Doorway to rear garden. - Landing
Carpeted. Loft hatch. Storage. - Bedroom 1
4.34m x 2.59m (11.2 sqm) - 14' 2" x 8' 5" (120 sqft)
Double. Carpeted. Built in storage. - Bedroom 2
2.98m x 2.59m (7.7 sqm) - 9' 9" x 8' 5" (83 sqft)
Double. Carpeted. - Bedroom 3
3.3m x 1.89m (6.2 sqm) - 10' 9" x 6' 2" (67 sqft)
Single. Carpeted. - Shower Room
1.94m x 1.89m (3.6 sqm) - 6' 4" x 6' 2" (39 sqft)
Vinyl flooring. Large walk in shower. White suite. Hand wash basin. W/C. - Front Garden
Low brick wall marks the boundary to the front. A mix pf pavers and ornamental slate chippings. - Driveway
Concrete. Off road parking for a couple of cars minimum. A timber fence provides a barrier between the driveway and the rear garden. - Rear Garden
Artificial grass with border to the right. Concrete hard standing to the left. Timber shed. Timber fencing marks the boundary.
Please note, all dimensions are approximate / maximums and should not be relied upon for the purposes of floor coverings.
Additional Information:
- Gas Central Heating
- Double Glazing
- Council Tax:
Band B - Energy Performance Certificate (EPC) Rating:
Band D (55-68)
Marketed by EweMove Sales & Lettings (Beverley) - Property Reference 20527
Property Location
Similar Properties
Semi-detached house To Rent Beverley Semi-detached house To Rent HU17 Beverley new homes for sale HU17 new homes for sale Flats for sale Beverley Flats To Rent Beverley Flats for sale HU17 Flats to Rent HU17 Beverley estate agents HU17 estate agents



.png)


