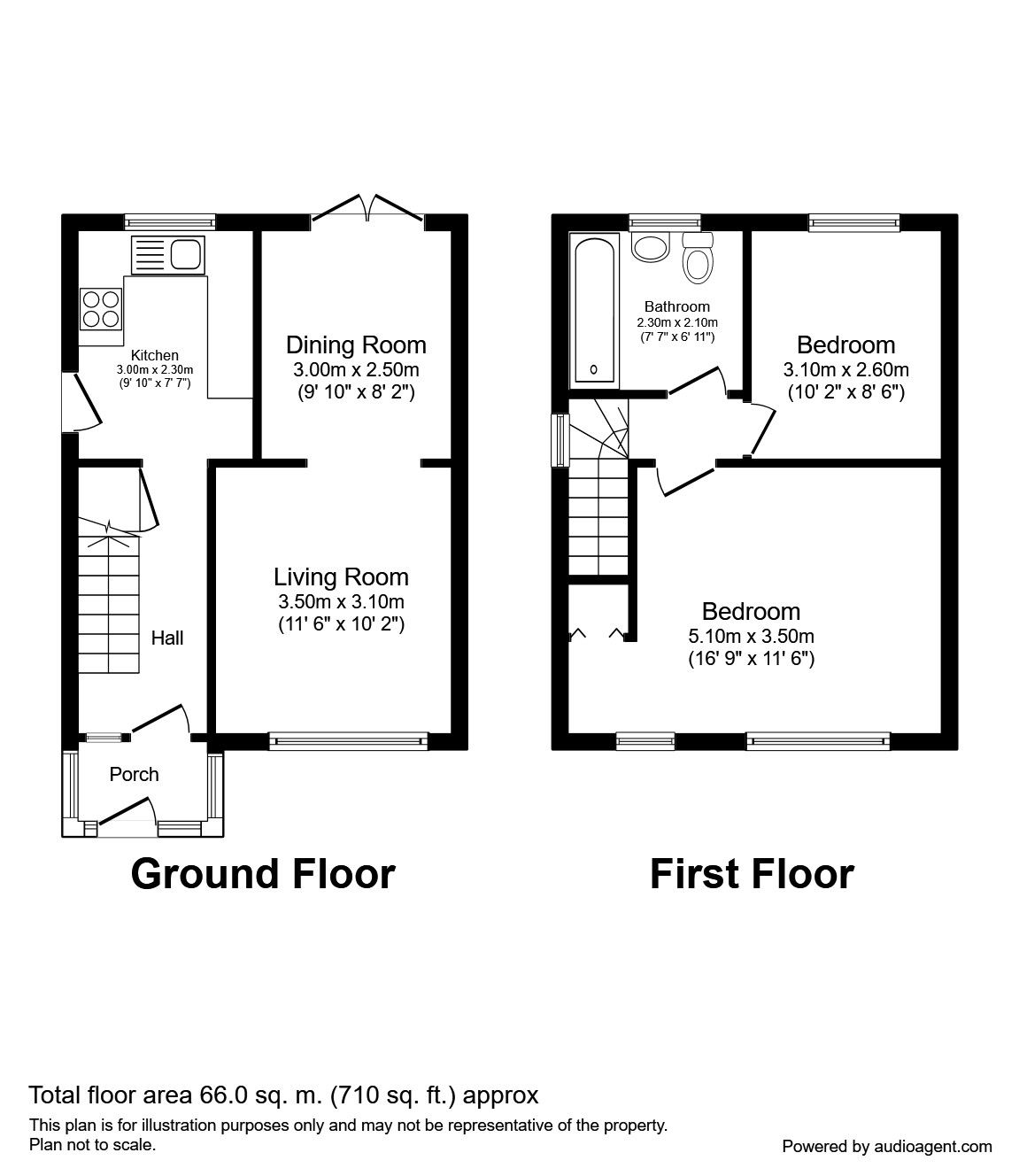2 Bedrooms Semi-detached house to rent in Lawson Grove, Sale M33 | £ 207
Overview
| Price: | £ 207 |
|---|---|
| Contract type: | To Rent |
| Type: | Semi-detached house |
| County: | Greater Manchester |
| Town: | Sale |
| Postcode: | M33 |
| Address: | Lawson Grove, Sale M33 |
| Bathrooms: | 1 |
| Bedrooms: | 2 |
Property Description
*zerodeposit guarantee available* available now! Dont miss this opportunity to view this immaculate two double bedroom semi detached property has recently undergone some redecoration, newly laid carpets and now offers a fantastic home to let. The property is ideally located close to Ashton-On-Mersey Village, easy access to the M60 motor way and Dane Road metro link is just approximately a 15 minute walk away. The property features to the ground floor, entrance hallway, living room opening to the dining room with double glazed french doors leading to the rear garden and a white fitted kitchen which includes an integrated oven, washing machine, fridge/freezer and dish washer. The first floor provides a large master bedroom a second double bedroom and a modern bathroom suite in white. Externally the property features a driveway to the front providing off road parking. The rear garden has recently been laid with artificial grass for low maintenance and features a raised decking area creating a great space to relax and enjoy the summer months. Awaiting EPC.
Directions
From the Sale office proceed onto Cross Street at the traffic lights turn left onto Glebelands Road, turn left onto Lawson Grove were the property will be identified on your left hand side
Entrance Porch
Entrance porch leading to the entrance hallway.
Entrance Hall
A bright and pleasing hallway provides under stairs storage, radiator, laminate flooring and stairs leading the first floor.
Living Room (3.10m x 3.51m)
A bright and spacious living room features a double glazed UPVC window to the front elevation, radiator, laminate flooring, opening to the dining room.
Dining Room (2.49m x 3.00m)
The dining room features double glazed UPVC french doors leading to the rear garden, laminate flooring and a radiator.
Kitchen (2.31m x 3.00m)
A white fitted kitchen comprises of base and wall units with a complimentary work surface over, stainless steel sink with drainer unit and a mixer tap, integrated oven with a four ring gas hob, washing machine, fridge/freezer, dishwasher, part tied walls, double glazed UPVC window to the rear elevation, door leading to the rear garden.
First Floor Landing
Master Bedroom (3.51m x 5.11m)
A superb master bedroom features two double glazed UPVC windows to the front elevation, newly fitted carpet, radiator, built in storage above the stairs.
Bedroom 2 (2.59m x 3.10m)
Second double bedroom features a double glazed UPVC window to the rear elevation, radiator, newly fitted carpet.
Bathroom (2.11m x 2.31m)
A stylish three piece bathroom suite comprising of a paneled bath with rain head shower above, low level W/C, pedestal wash hand basin, heated towel rail, part tiled walls, laminate flooring and a double glazed UPVC frosted window to the rear elevation.
External
The property is situated on a cul-de-sac just off Glebelands road and features a driveway to the front. The rear garden provides a raised decking area leading to a garden which is laid with artificial grass for low maintenance.
/8
Property Location
Similar Properties
Semi-detached house To Rent Sale Semi-detached house To Rent M33 Sale new homes for sale M33 new homes for sale Flats for sale Sale Flats To Rent Sale Flats for sale M33 Flats to Rent M33 Sale estate agents M33 estate agents



.png)