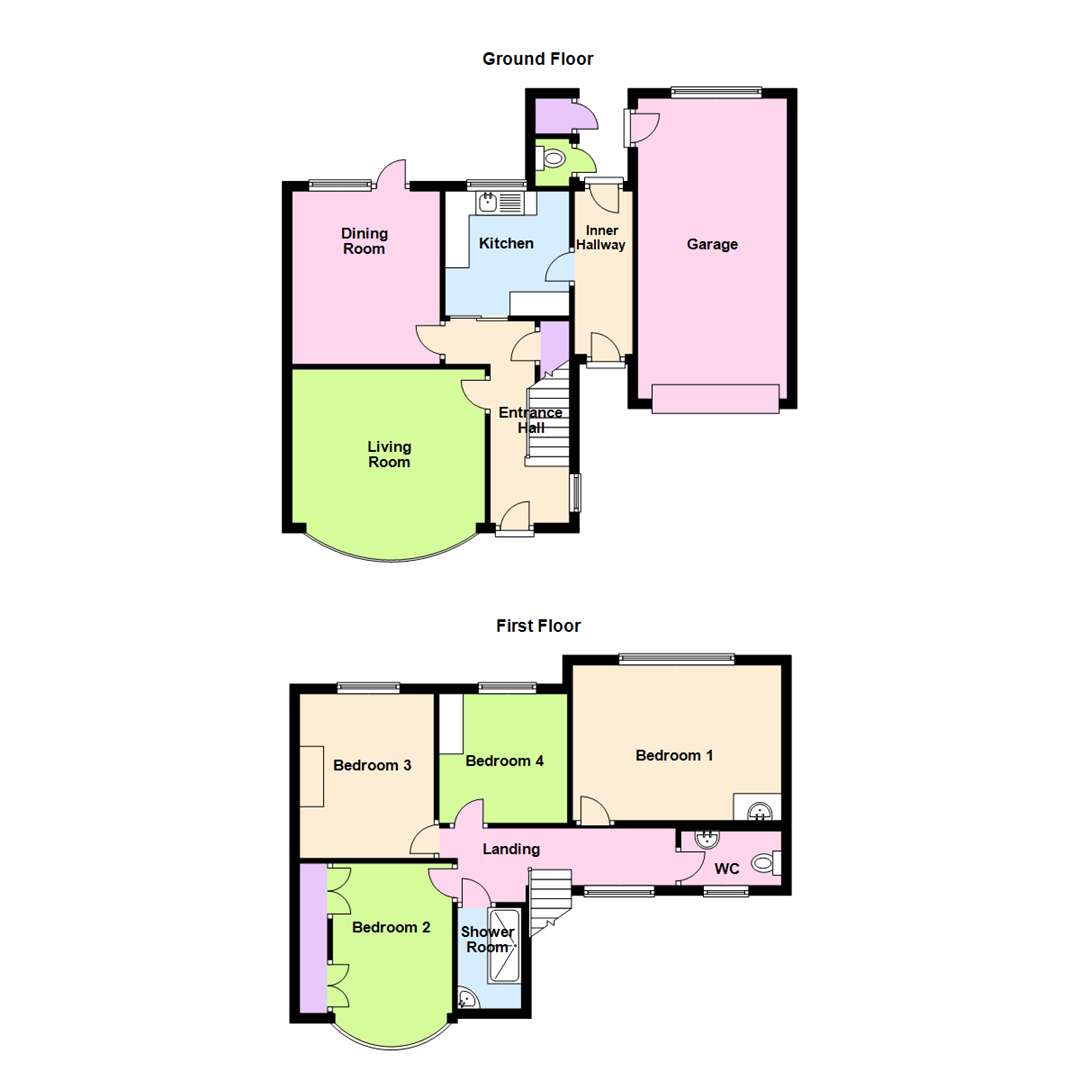4 Bedrooms Semi-detached house to rent in Leighton Road, Toddington, Dunstable LU5 | £ 254
Overview
| Price: | £ 254 |
|---|---|
| Contract type: | To Rent |
| Type: | Semi-detached house |
| County: | Bedfordshire |
| Town: | Dunstable |
| Postcode: | LU5 |
| Address: | Leighton Road, Toddington, Dunstable LU5 |
| Bathrooms: | 1 |
| Bedrooms: | 4 |
Property Description
This extended four bedroom semi detached house is offered for rent on an unfurnished basis and is available to rent with immediate effect. The house has been extended and offers spacious living accommodation. The tenancy is for 6 months. Call now to view
Entrance Hall
Entered via UPVC front door, double glazed window to side, radiator, staircase to first floor, under stairs cupboard
Living Room (3.94m into bay x 3.78m (12'11" into bay x 12'5"))
Double Glazed bay window to front aspect, radiator, T.V point, feature fireplace, picture rail
Dining Room (3.59m x 3.07m (11'9" x 10'1"))
Double glazed window and door to rear garden, radiator
Kitchen (2.59m x 2.44m (8'6" x 8'0"))
Floor and wall units with worktop over, stainless steel sink unit, space for gas cooker, double glazed window to rear aspect, radiator.
Inner Hallway
Door to:
Garage
Window to rear, Up and over door, door to:
Landing
Double glazed window to front aspect, radiator, built in cupboard
Bedroom 1 (2.77m x 4.32m (9'1" x 14'2"))
Double glazed window to rear aspect, radiator, wash hand basin set in vanity unit
Bedroom 2 (3.96m x 3.15m (13'0" x 10'4"))
Double glazed bay window to front aspect, fitted wardrobes, radiator
Bedroom 3 (3.56m x 2.79m (11'8" x 9'2"))
Double glazed window to rear, radiator
Bedroom 4 (2.46m x 2.44m (8'1" x 8'0"))
Double glazed window to rear aspect, radiator, fitted wardrobe incorporating the airing cupboard
Shower Room
Refitted shower room with walk in double length shower, corner wash hand basin with cupboard under, heated towel rail, double glazed window to front aspect, fully tiled.
Wc
Double glazed window to front, low level W.C, wash hand basin, wall mounted boiler, radiator.I
Outside
Front Garden And Driveway
Laid to lawn with flower and shrub borders, driveway providing additional off road parking
Rear Garden
Patio area then laid to lawn with flower and shrub borders, outside W.C and storage barn, shed, gated access to front, personal door to garage
Garage (6.35m x 3.10m (20'10" x 10'2"))
Up and over door, light and power, window to rear, personal door to garden.
Property Location
Similar Properties
Semi-detached house To Rent Dunstable Semi-detached house To Rent LU5 Dunstable new homes for sale LU5 new homes for sale Flats for sale Dunstable Flats To Rent Dunstable Flats for sale LU5 Flats to Rent LU5 Dunstable estate agents LU5 estate agents



.png)











