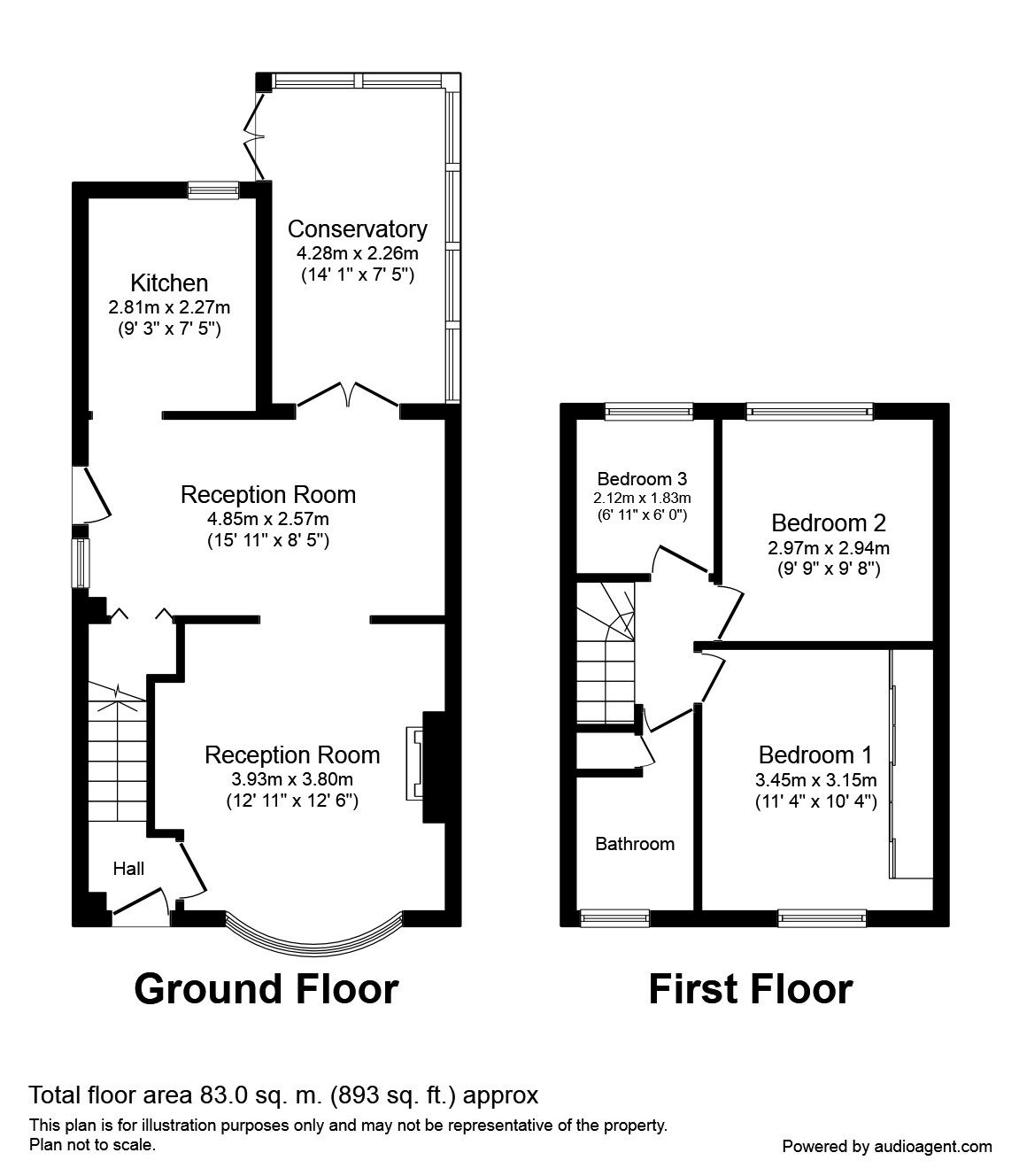3 Bedrooms Semi-detached house to rent in Lighthurst Lane, Chorley PR7 | £ 150
Overview
| Price: | £ 150 |
|---|---|
| Contract type: | To Rent |
| Type: | Semi-detached house |
| County: | Lancashire |
| Town: | Chorley |
| Postcode: | PR7 |
| Address: | Lighthurst Lane, Chorley PR7 |
| Bathrooms: | 1 |
| Bedrooms: | 3 |
Property Description
Refurbished semi detached home in popular location......This is a fantastic example of a spacious semi-detached property located in a popular residential area of Chorley, close to local schools, transport networks and amenities.
Lighthurst Lane offers a modern living environment throughout internally with fantastic well maintained gardens front and rear. The ground floor of this modern family home offers entrance hall, large neutrally decorated lounge with feature bay window and gas fire, open through to the large dining room with laminate flooring and store cupboard, conservatory with patio doors leading to the gardens and a fantastic fitted kitchen with a good range of wall, base and drawer units, electric cooker and gas hob, plumbing for a washer and space for a fridge freezer.
On the first floor you will find two double bedrooms with the master benefiting from fitted wardrobes and a third single bedroom, modern fitted family bathroom with white three piece suite and shower over bath.
Externally to the front the property has a good sized driveway, well maintained grassed garden with mature shrubs. To the rear there is a fantastic enclosed grassed and raised patio area and a detached single garage. Sorry no pets.
Entrance Hall (1.3m x 1.0m)
Spacious entrance hall accessed through a double glazed door, access to stairs and lounge
Lounge / Sitting Room (3.8m x 3.6m)
Large modern family sitting room with modern decor and neutral decor, feature bay window, gas fire and open through to the dining room
Dining Room (2.5m x 4.8m)
Large open plan dining room with is accessed through an archway from the lounge, under stairs cupboard, modern decor and flooring, access to kitchen and conservatory.
Conservatory (4.2m x 2.2m)
This is a fantastic space with multi uses, accessed from the dining room through double doors then doors which lead to the fantastic rear gardens and patio areas
Kitchen (2.7m x 2.2m)
Modern fitted kitchen with a great range of wall, base and drawer units, matching worktops, sink unit with mixer tap, window, electric cooker, gas hob, plumbing for washer and space for fridge freezer
First Floor Landing (1.6m x 1.8m)
Spacious landing area giving access to all rooms
Master Bedroom (3.4m x 3.1m)
Large master double bedroom located to the front of the property offering fitted wardrobes, neutral decor and modern carpets, large uvpc window and wall mounted radiator
Second Bedroom (2.9m x 2.9m)
Second double bedroom located to the rear of the property offering neutral decor and modern carpets, large uvpc window and wall mounted radiator, overlooking the gardens
Third Bedroom (2.1m x 1.8m)
Third single bedroom to the front of the property offering modern neutral decor and carpets
Family Bathroom (1.9m x 1.5m)
Newly fitted 3 piece bathroom suite with shower over bath, fully tiled walls and heater towel rail.
/8
Property Location
Similar Properties
Semi-detached house To Rent Chorley Semi-detached house To Rent PR7 Chorley new homes for sale PR7 new homes for sale Flats for sale Chorley Flats To Rent Chorley Flats for sale PR7 Flats to Rent PR7 Chorley estate agents PR7 estate agents



.png)











