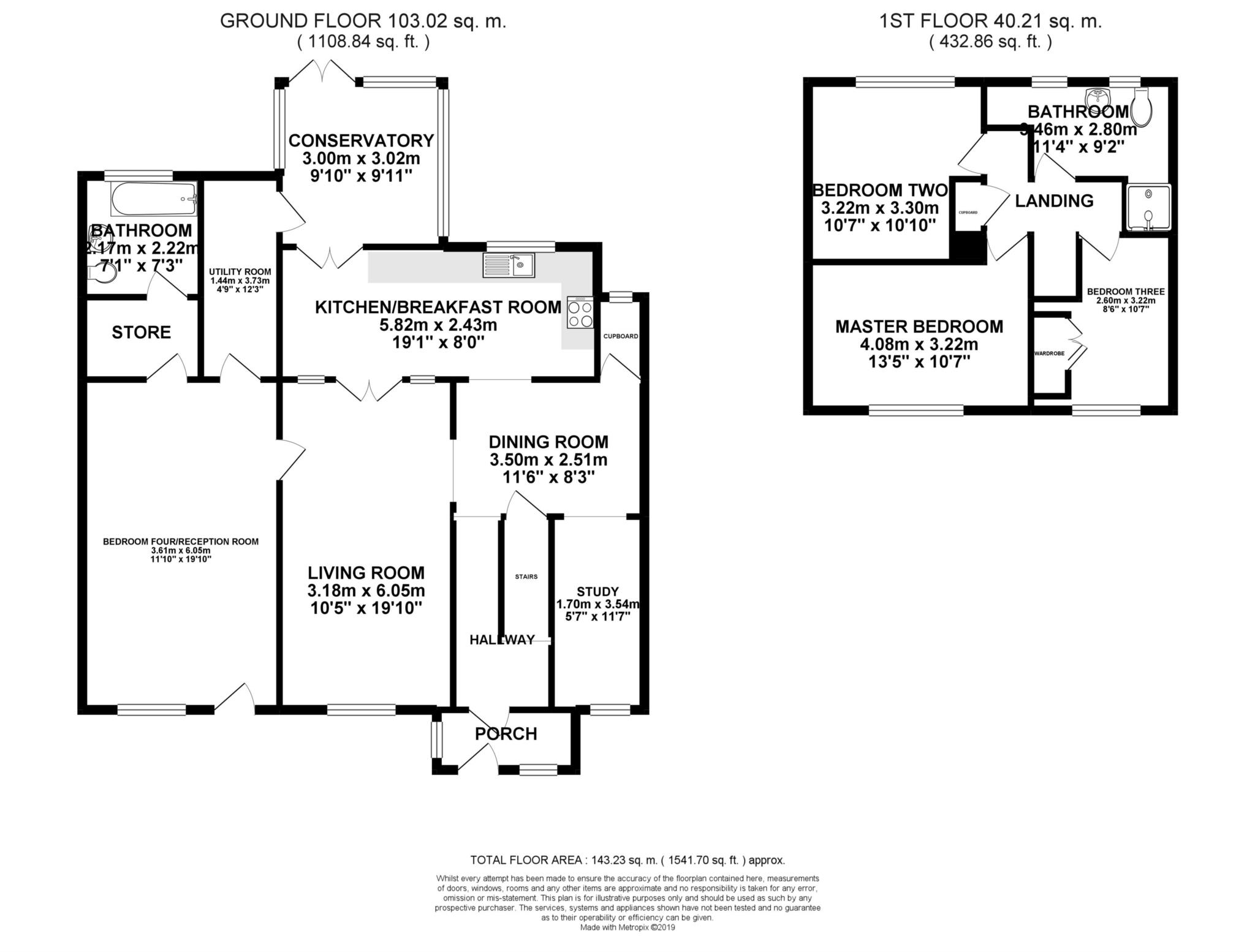4 Bedrooms Semi-detached house to rent in Lindenhill Road, Bracknell RG42 | £ 387
Overview
| Price: | £ 387 |
|---|---|
| Contract type: | To Rent |
| Type: | Semi-detached house |
| County: | Berkshire |
| Town: | Bracknell |
| Postcode: | RG42 |
| Address: | Lindenhill Road, Bracknell RG42 |
| Bathrooms: | 2 |
| Bedrooms: | 4 |
Property Description
Newly refurbished four bedroom house located close to Bracknell town centre with its array of shops and restaurants. Bracknell offers excellent transport links including the M3 and Bracknell station offering a direct link to London Waterloo. To the front is a large driveway providing parking for several vehicles. Internally the property consists of Kitchen/Breakfast room with new appliances, Conservatory leading to Rear enclosed garden with a patio and an area laid to lawn, Study, Bedroom with En-Suite, Stairs to First Floor, Three Bedrooms and Shower Room. The property is available now on an unfurnished basis.
Porch
UPVC Front door, front elevation window.
Entrance Hall
Living Room - 10'5" (3.18m) x 19'10" (6.05m)
Front elevation double glazed window, feature fireplace with brick surround, double French doors into the kitchen, TV point, parquet flooring, radiator, door leading to bedroom four.
Kitchen - 19'1" (5.82m) x 8'0" (2.44m)
Rear elevation double glazed window, a range of eye and base level units with rolled edge work surfaces, stainless steel sink and drainer with mixer tap over, four ring hob with electric oven and extractor hood above, space for fridge/freezer, space for washing machine, tiled flooring, door leading to conservatory.
Conservatory - 9'10" (3m) x 9'10" (3m)
UPVC double doors to study.
Study - 10'3" (3.12m) x 5'7" (1.7m)
Front elevation double glazed window, carpeted, radiator.
Bedroom Four - 19'10" (6.05m) x 11'10" (3.61m)
Front elevation double glazed window, front elevation door, carpeted, door to bathroom.
Bathroom
Rear elevation double glazed frosted window, low level WC, pedestal hand wash basin, panel enclosed bath with mixer tap over.
Store - 12'3" (3.73m) x 4'9" (1.45m)
Store room housing the boiler, stairs rising to first floor.
Master Bedroom - 13'9" (4.19m) x 8'11" (2.72m)
Front elevation double glazed window, carpeted, radiator.
Bedroom Two - 10'7" (3.23m) x 10'2" (3.1m)
Rear elevation double glazed window, carpeted, radiator.
Bedroom Three
Front elevation double glazed window, carpeted, radiator.
Bathroom
Rear elevation double glazed frosted window, low level WC, pedestal hand wash basin, shower cubicle with attachment over.
Outside
Front
Rear
Private enclosed garden, partly laid to lawn with patio area
Notice
All photographs are provided for guidance only.
Property Location
Similar Properties
Semi-detached house To Rent Bracknell Semi-detached house To Rent RG42 Bracknell new homes for sale RG42 new homes for sale Flats for sale Bracknell Flats To Rent Bracknell Flats for sale RG42 Flats to Rent RG42 Bracknell estate agents RG42 estate agents



.png)











