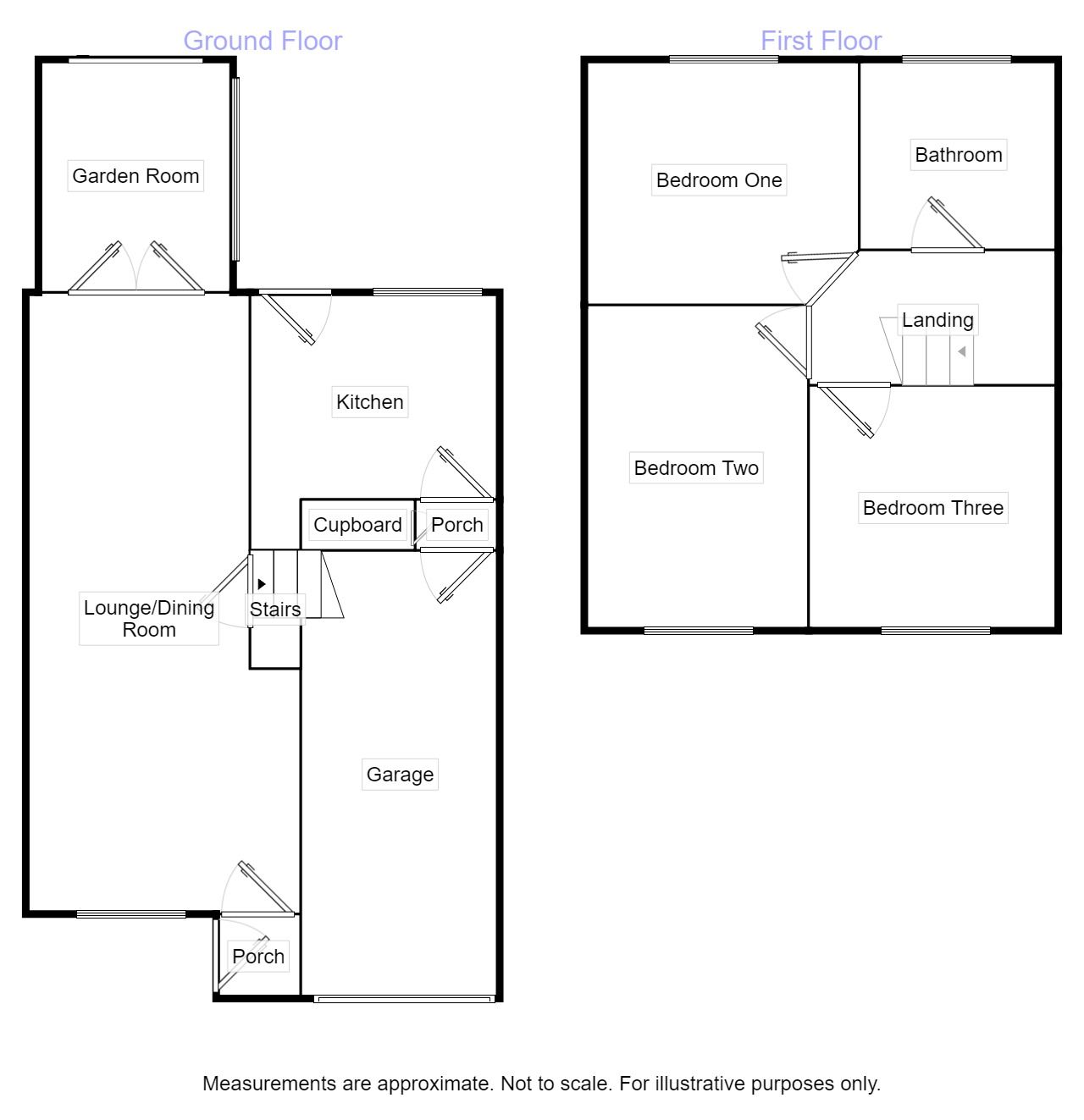3 Bedrooms Semi-detached house to rent in Longmoor Road, Glossop SK13 | £ 207
Overview
| Price: | £ 207 |
|---|---|
| Contract type: | To Rent |
| Type: | Semi-detached house |
| County: | Derbyshire |
| Town: | Glossop |
| Postcode: | SK13 |
| Address: | Longmoor Road, Glossop SK13 |
| Bathrooms: | 1 |
| Bedrooms: | 3 |
Property Description
A very well kept semi detached property situated in this very popular location close to the local primary school and within easy reach of Glossop town centre. We would strongly urge an early viewing to avoid missing out. The property in brief comprises; porch, though lounge/dining room, garden room extension, modern fitted kitchen and garage. To the 1st floor are 3 double bedroom with fitted furniture and bathroom with bath and shower. There is UPVC double glazing, gas central heating, gardens front and rear and a drive.
EPC Grade C
Directions
From our office in Glossop proceed down the main road away from the town centre. At the 2nd mini roundabout turn left on to Simmondley Lane. Take the 2nd left on to Pennine Road and then 1st right on to Werneth Road. Follow the road around and take the 1st right on to Longmoor Road. The property is on the left hand side.
External
There is a garden to the front and drive. To the rear is a private enclosed garden with patio and lawn.
Porch
Via UPVC door. Door to the lounge/dining room.
Lounge / Dining Room (3.23m (Max) x 7.34m (Max))
Feature fireplace with gas fire, TV point, ceiling coving, door giving access to stairs to the 1st floor and doors to the kitchen and garden room.
Garden Room (2.74m x 2.31m)
Patio doors to the garden.
Kitchen
A modern fitted kitchen with a range of wall, base and drawer units, integral fridge/freezer and dishwasher, work surfaces with inset one and a half bowl sink unit, built in electric double oven, 4 ring electric hob with extractor over, inset ceiling lighting, part tiled walls, UPVC door to the garden and door to access to the garage.
Garage
Via up and over door. Power and lighting and electric and gas meters.
Bathroom (2.26m x 2.36m)
4 piece suite comprising; bath with mixer taps, tiled shower cubicle, hand wash basin with mixer taps and WC. Tiled walls and floor, inset ceiling lighting, extractor fan and chrome heated towel rail.
Bedroom 1 (2.92m x 3.25m)
Double bedroom with fitted wardrobes and dresser.
Bedroom 2 (3.86m x 2.57m)
Double bedroom with fitted wardrobes, cupboards and desk.
Bedroom 3 (2.9m x 3.1m)
Double bedroom with fitted wardrobes and drawers.
/8
Property Location
Similar Properties
Semi-detached house To Rent Glossop Semi-detached house To Rent SK13 Glossop new homes for sale SK13 new homes for sale Flats for sale Glossop Flats To Rent Glossop Flats for sale SK13 Flats to Rent SK13 Glossop estate agents SK13 estate agents



.png)