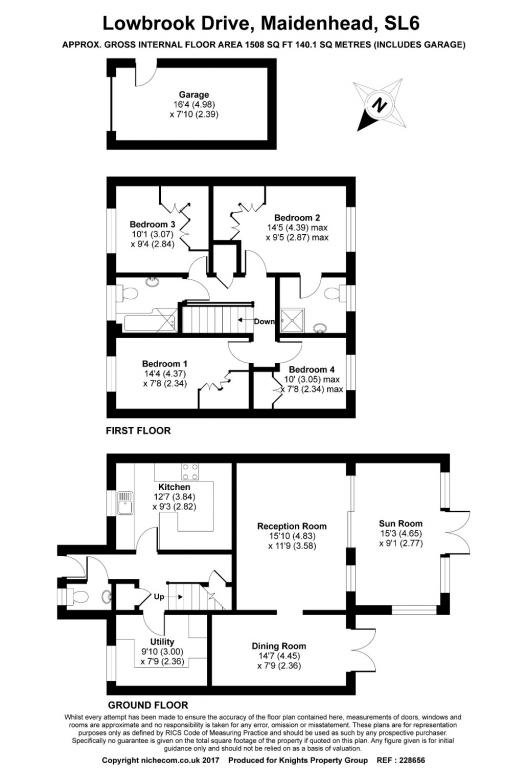4 Bedrooms Semi-detached house to rent in Lowbrook Drive, Maidenhead SL6 | £ 392
Overview
| Price: | £ 392 |
|---|---|
| Contract type: | To Rent |
| Type: | Semi-detached house |
| County: | Windsor & Maidenhead |
| Town: | Maidenhead |
| Postcode: | SL6 |
| Address: | Lowbrook Drive, Maidenhead SL6 |
| Bathrooms: | 0 |
| Bedrooms: | 4 |
Property Description
**knights property services** are pleased to be marketing this fully refurbished four bedroom semi- detached home. The property is in an ideal location, situated within close proximity to Lowbrook School, Maidenhead town centre and station, local shops and amenities. The property has been extended to offer flexible accommodation. The ground floor comprises: A refitted 12ft kitchen including Bosch appliances, 10ft utility room, 16ft living room, 15ft dining room, 15ft conservatory and a refitted cloakroom. Upstairs, there are four bedrooms all with built-in wardrobes and have Sky, Virgin and Ethernet points. The master bedroom benefits from a refitted en suite shower room, whilst the remaining bedrooms share a refitted family bathroom. Further benefits including driveway parking for three vehicles, a garage and an enclosed rear garden.
Entrance Hallway
Enter via front door.
Cloakroom
Two piece suite, low level WC, wall hung sink with mixer tap, heated towel rail, tiled flooring, tiled walls.
Kitchen
12' 6" x 9' 2"
Refitted kitchen, range of base and eye level units, roll edge work surfaces, inset sink with mixer tap and drainage area, integral dishwasher, integral fridge/freezer, inset Bosch hob with extractor hood above, built in self cleaning Bosch oven, partly tiled walls, tiled flooring with underfloor heating.
Utility Room
9' 7" x 7' 7"
Range of base and eye level units, roll edge work surfaces, inset sink with mixer tap, plumbing for washing machine, space for tumble dryer, tiled flooring, tiled walls.
Living Room
15' 8" x 11' 8"
Hardwood flooring.
Dining Room
14' 6" x 7' 7"
Rear aspect french doors leading on to garden.
Conservatory
15' 2" x 9' 0"
Pitched roof, rear aspect double glazed french doors onto garden, surround sound built in to walls, hardwood flooring.
Master Bedroom
12' 1" x 9' 5"
Range of built-in wardrobes.
En Suite Shower Room
Three piece suite, fully tiled shower unit with a rainforest shower head, ceramic sink with vanity units below and mirror above, low level WC, porcelain tiled flooring, tiled walls.
Bedroom Two
14' 3" x 7' 8"
Range of built-in wardrobes.
Bedroom Three
9' 5" x 8' 7"
Range of built-in wardrobes.
Bedroom Four
7' 8" x 7' 2"
Built-in double wardrobe.
Family Bathroom
Three piece suite, enclosed L shaped bath with a wall mounted shower attachment and fixed glass shower screen, ceramic free standing sink with vanity units below and a mirror above, low level WC, wall mounted storage units, fully tiled walls, porcelain tiled flooring.
To The Front
Driveway parking for three vehicles, access to detached garage.
Garage
Electric door controlled by remote control.
To The Rear
Fully enclosed rear garden by wood panel fencing, patio surrounding lawn, access to garage.
Property Location
Similar Properties
Semi-detached house To Rent Maidenhead Semi-detached house To Rent SL6 Maidenhead new homes for sale SL6 new homes for sale Flats for sale Maidenhead Flats To Rent Maidenhead Flats for sale SL6 Flats to Rent SL6 Maidenhead estate agents SL6 estate agents



.png)











