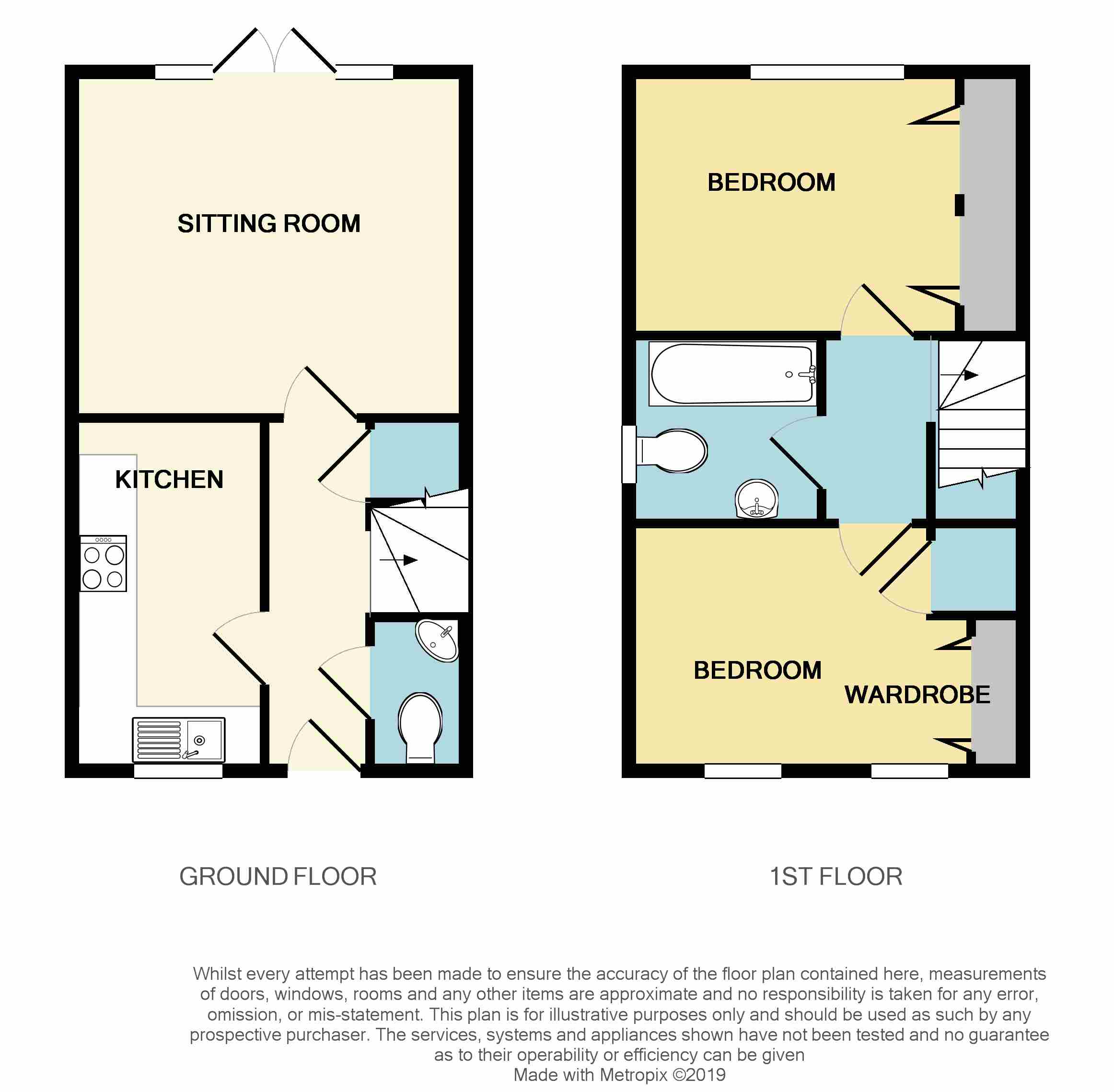2 Bedrooms Semi-detached house to rent in Lower Reeve, Great Cornard CO10 | £ 185
Overview
| Price: | £ 185 |
|---|---|
| Contract type: | To Rent |
| Type: | Semi-detached house |
| County: | Suffolk |
| Town: | Sudbury |
| Postcode: | CO10 |
| Address: | Lower Reeve, Great Cornard CO10 |
| Bathrooms: | 1 |
| Bedrooms: | 2 |
Property Description
We are delighted to bring to the rental market this modern two bedroom semi-detached home, situated on a popular development on the fringe of the village, close to the market town of Sudbury with railway links to London Liverpool Street station. The property features sitting room with double doors opening to the rear garden, fitted kitchen, cloakroom, each double bedroom has fitted wardrobes. The property is let unfurnished and benefits from an allocated parking space and 26ft x 25ft rear garden.
The accommodation comprises:
White double glazed entrance door opens to:
Entrance hall 12’1” (3.68m) in length. Smooth ceiling, mains powered smoke alarm, staircase to the first floor with useful storage cupboard beneath, single radiator and fitted piled carpet with inset door mat. Internal doors open to:
Cloakroom 5’1” x 2’9” (1.54m x 0.83m). The white suite comprises dual flush close coupled WC, corner wash hand basin with monobloc tap and tile splash back. Smooth ceiling, extractor fan, single radiator and vinyl flooring.
Sitting room 13’4” x 11’3” (4.06m x 3.42m). Smooth ceiling, pair of uPVC double glazed doors opening to the rear garden with full length double glazed panels either side, deep piled fitted carpet, double radiator, power points, television aerial socket and dual cable from the external satellite dish.
Kitchen 12’0” x 6’6” (3.65m x 1.98m). The kitchen features laminate work surface incorporating a stainless steel sink unit with monobloc tap with storage cupboard beneath, adjacent space and plumbing for washing machine, tray recess beside. Turning work surface with white four ring gas hob with Electrolux single cavity electric oven beneath, two cupboards and three drawer unit. Fridge/freezer to one end will remain for the Tenants use, however, the Landlord will not maintain the appliance in the event it fails during the Tenancy. Three wall cabinets over the work surface with brushed stainless steel cooker hood, tile splash back, power points. Smooth ceiling, fluorescent light fitting, uPVC double glazed window to the front elevation, single radiator and vinyl flooring
First floor
Landing 6’6” x 6’4” (1.98m x 1.93m). Smooth ceiling, hatch to the loft space, mains powered smoke alarm, fitted piled carpet and power point. Internal doors open to:
Bedroom one 11’2” to wardrobe doors x 8’4” (3.32m x 3.22m). Situated at the back of the house, this double bedroom features smooth ceiling, uPVC double glazed window to the rear elevation with single radiator beneath, fitted piled carpet and power points. Bi-folding doors open to two built-in wardrobes with shelf and hanging rail in each side.
Bedroom two 11’2” to wardrobe doors x 8’5” (3.40m x 2.56m). This double bedroom features smooth ceiling, two uPVC double glazed windows to the front elevation, single radiator, fitted piled carpet and power points. Bi-folding doors open to built-in wardrobe with shelf and hanging rail.
Bathroom 6’5” x 6’3” (1.95m x 1.90m). The modern white suite comprises panelled bath with chrome taps incorporating a shower attachment, folding bath side glass screen, pedestal wash hand basin with monobloc tap and a dual flush close-coupled WC. Smooth ceiling, frosted uPVC double glazed window to the side elevation, single radiator, tiled splash backs and vinyl flooring.
Outside The front garden is laid to grey slate chipping and designed to be low maintenance, paved pathway leads up to the entrance door. Wooden gate at the side opens into the rear garden. Outside tap.
Parking space We understand from the Landlord an allocated space is situated to the front of the property with an adjacent space shared with the adjoining neighbour.
The rear garden measures 26ft (7.92m) x 25ft (7.62m) and is defined to wooden fencing on all three sides, the neatly tended garden is predominately laid to lawn across a flat surface with shallow borders on three sides which are partially dormant. A paved pathway leads from the wooden gate at the front along the side of the property and across the rear to the patio doors. A wooden shed is tucked away to the side of the property along with the wheelie bins.
Directions Applicants are asked to leave marquis estates and proceed out of Halstead on the A131 in the direction of Sudbury. Upon entering Sudbury applicants are asked to turn right into Church Street, following the road turning right into Station Road and proceed along the road until reaching the roundabout taking the second exit into Cornard Road. Proceed along Cornard Road out of Sudbury over both mini-roundabouts onto the Bures Road. At the next roundabout take the first exit into Grantham Avenue, following the road take the second left hand turning, then proceed to take the fourth right hand turning into Lower Reeve and the property will be located on the left hand side.
Agents note: Regarding non-optional fees towards the cost of securing references, Prospective tenants are required to pay a non refundable administration fee of £95.00 for the first applicant and £55.00 for every additional applicant thereafter.
Viewing : By strict appointment with Sole Agents marquis estates on Halstead The Landlord has agreed that these particulars are a correct and accurate description of the property. Measurements are taken manually and whilst we endeavour to take every care with their accuracy, they must be considered approximate.
Property Location
Similar Properties
Semi-detached house To Rent Sudbury Semi-detached house To Rent CO10 Sudbury new homes for sale CO10 new homes for sale Flats for sale Sudbury Flats To Rent Sudbury Flats for sale CO10 Flats to Rent CO10 Sudbury estate agents CO10 estate agents



.png)
