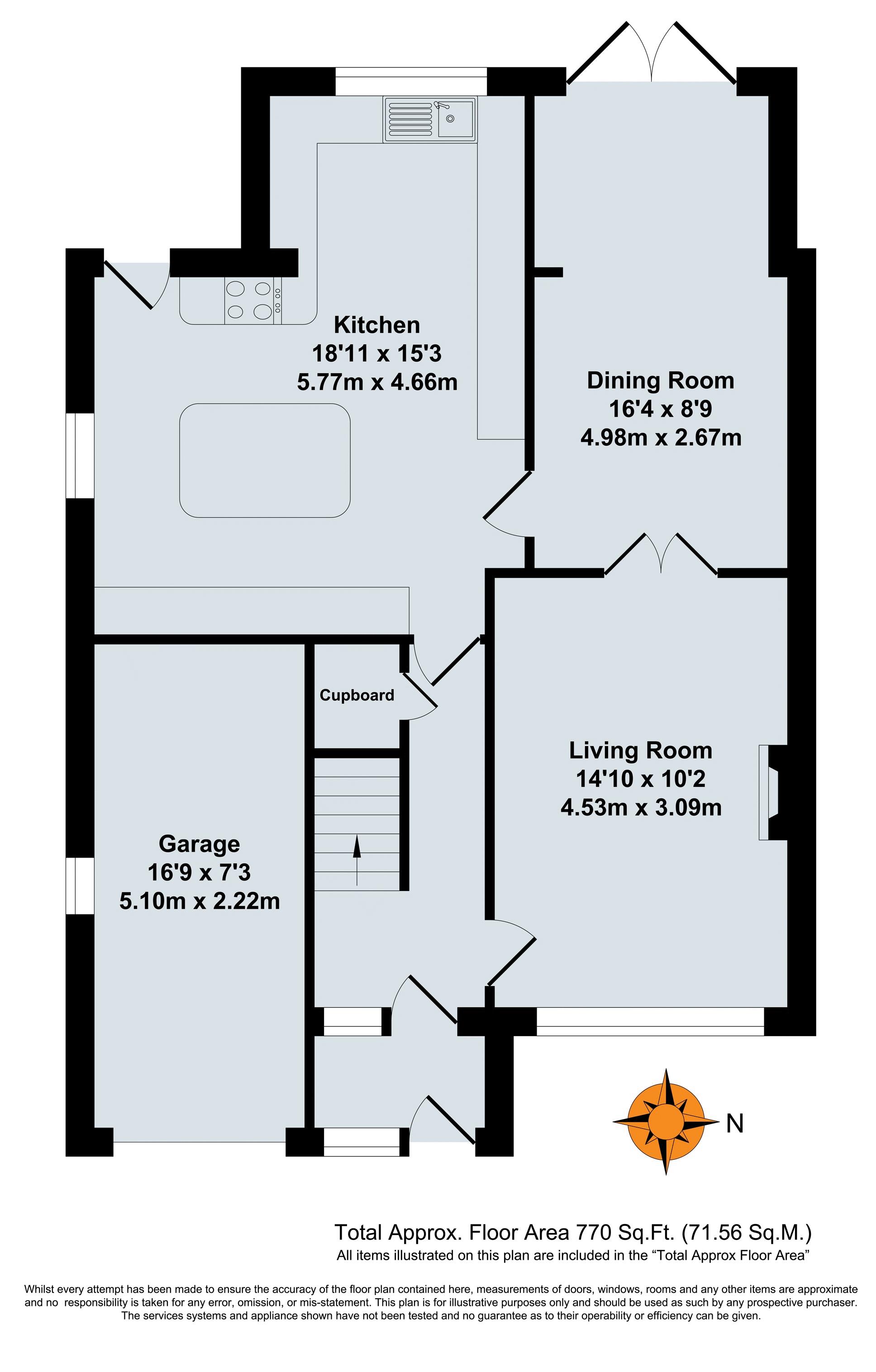4 Bedrooms Semi-detached house to rent in Loyd Road, Didcot OX11 | £ 300
Overview
| Price: | £ 300 |
|---|---|
| Contract type: | To Rent |
| Type: | Semi-detached house |
| County: | Oxfordshire |
| Town: | Didcot |
| Postcode: | OX11 |
| Address: | Loyd Road, Didcot OX11 |
| Bathrooms: | 2 |
| Bedrooms: | 4 |
Property Description
**Available beginning of April!** Immaculately presented and extended, this property features one of the most stunning Howdens kitchen/diners you'll have seen! Situated within a popular location of Didcot, it provides a garage and off-street parking, en-suite to master and a beautiful rear garden. Within close proximity to the amenities and Ridgeway walks, this property is ready unfurnished and for long term let!
Approach
The property is accessed via the gravelled driveway which provides off-street parking. There is a side gate to rear garden, light and mature shrubs. The front door opens to;
Entrance Porch
Double glazed privacy door to;
Entrance Hallway
Radiator, stairs rising to first floor, door to under stairs storage cupboard and doors to;
Lounge (14' 11'' x 10' 2'' (4.55m x 3.10m))
Gas feature fireplace, wall mounted up lighters, radiator and double glazed window.
Dining Room (16' 5'' x 8' 10'' (5.01m x 2.68m))
Double glazed double doors to rear garden, radiator and door to;
Kitchen (20' 0'' x 15' 4'' (6.10m x 4.67m))
Dual aspect room with stunning Howdens kitchen. Featuring matching wall and base units, island with storage cupboards, one and half bowl stainless-steel sink/drainer with swan neck tap set into marble work surfaces. Integral double oven, four-ring gas hob and extractor hood. Space and plumbing for washing machine, tumble dryer and fridge/freezer. Tiling to floor, double glazed windows, double glazed door to rear garden and two radiators.
Landing
Access to loft space, door to airing cupboard and doors to;
Master Bedroom (16' 7'' x 7' 3'' (5.06m x 2.2m))
Radiator, double glazed window, access to loft space and door to;
En-Suite
Suite comprising walk-in shower, hand wash basin and WC. Double glazed privacy window, chrome heated towel rail, fully tiled and extractor fan.
Bedroom Two (13' 5'' x 8' 8'' (4.10m x 2.65m))
Radiator, double glazed window and door to built-in wardrobes.
Bedroom Three (11' 4'' x 10' 4'' (3.45m x 3.16m))
Radiator and double glazed window.
Bedroom Four (7' 10'' x 7' 3'' (2.38m x 2.22m))
Radiator and double glazed window.
Bathroom
Suite comprising panel bath with fitted shower, hand wash basin and WC. Fully tiled, double glazed privacy window and chrome heated towel rail.
Rear Garden
West facing, this rear garden has paved patio, decking and lawn! To the rear is a timber shed and to the side is gated access.
Garage
Fitted with power, lighting and up and over door.
Property Location
Similar Properties
Semi-detached house To Rent Didcot Semi-detached house To Rent OX11 Didcot new homes for sale OX11 new homes for sale Flats for sale Didcot Flats To Rent Didcot Flats for sale OX11 Flats to Rent OX11 Didcot estate agents OX11 estate agents



.png)











