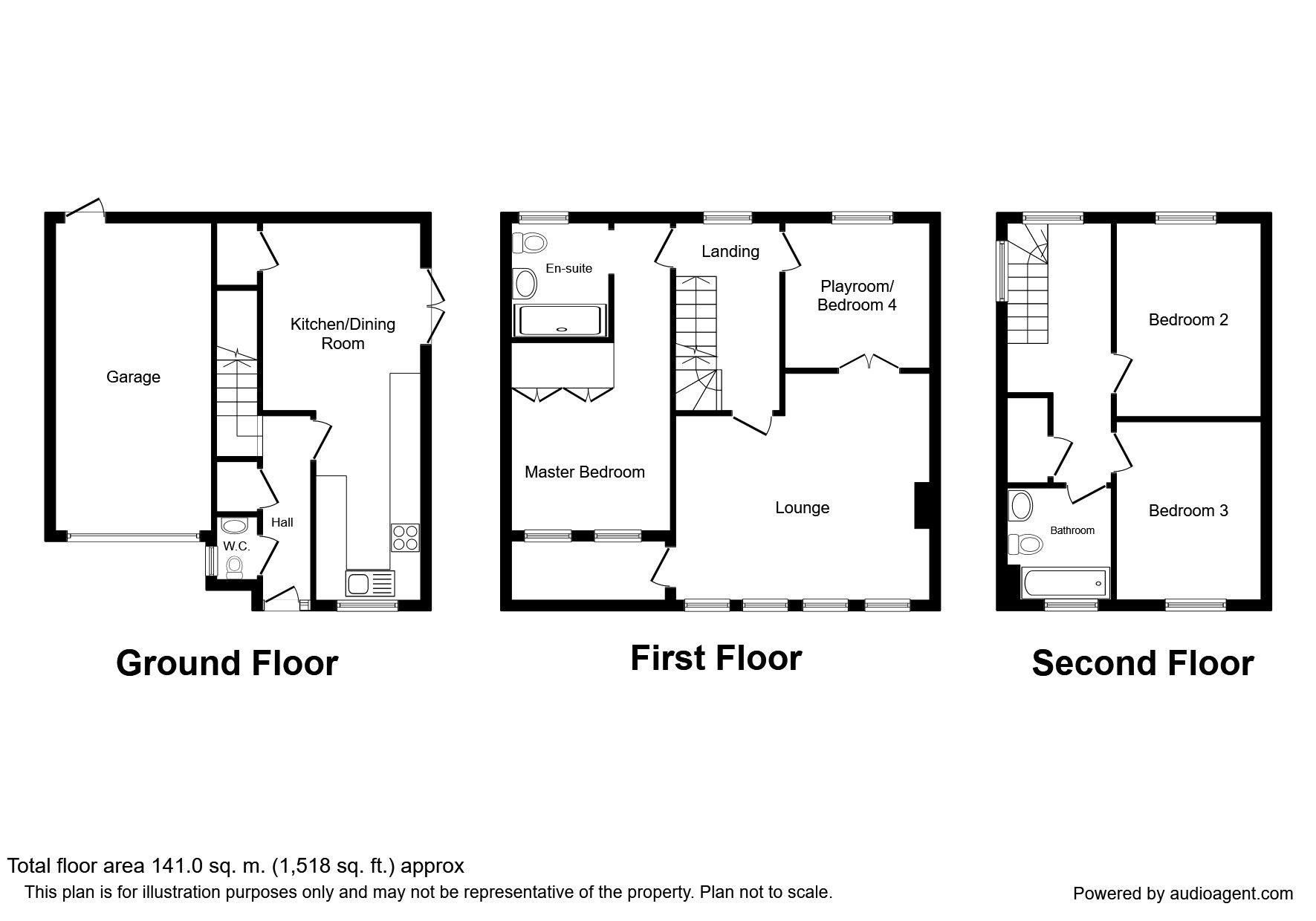4 Bedrooms Semi-detached house to rent in Lynton Lane, Alderley Edge SK9 | £ 635
Overview
| Price: | £ 635 |
|---|---|
| Contract type: | To Rent |
| Type: | Semi-detached house |
| County: | Cheshire |
| Town: | Alderley Edge |
| Postcode: | SK9 |
| Address: | Lynton Lane, Alderley Edge SK9 |
| Bathrooms: | 3 |
| Bedrooms: | 4 |
Property Description
Are you looking for a a place to call home within walking distance to Alderley Village and Train station? We have the one for you! Offering generous four bedroom accommodation over three levels with sliding doors from the kitchen onto the garden perfect for entertaining. Call us now to arrange a viewing on .
Entrance Hall (1.24m x 4.05m)
Warmed by underfloor heating, recessed down lights, stairs to the 1st floor, doors to the cloakroom and kitchen/ dining room.
Cloakroom / WC (0.94m x 1.82m)
Fitted with a Geberit suite, Wash hand basin with chrome mixer tap, mirror, low level WC with button flush, small window, tiled walls and flooring, down lights.
Kitchen / Dining Room (3.91m x 7.55m)
Fitted with a comprehensive range of grey gloss units at base and eye level. Corian work surfaces with inset sink unit and mixer tap. Twin Neff ovens and hob with extractor hood and a grey glass splash back. Integrated dishwasher and fridge freezer. Breakfast bar with seating for two people. Grey tiled flooring with under floor heating, Window to the front elevation with shutter blinds, ceiling coving and down lights. The dining area has ample space for a large dining table and chairs, ideal for entertaining with french doors opening out onto the side elevation. Wall mounted TV point, down lighters, and a useful under stair storage cupboard.
1st Floor Landing
A spacious landing with carpeted stairs and landing area, doors to all rooms, down lighters, Valiant heating controls, window to the rear, radiator, ceiling coving.
Lounge (4.46m x 4.95m)
A fabulous room with three windows, ample space for furniture, and a stunning fireplace housing a gas fire. Ceiling coving, down lighters, glass door opening out onto the balcony, and double doors opening into the study/ bedroom 4.
Study / Bedroom 4 (2.83m x 2.84m)
This room is perfect for a study or playroom with doors into Lounge.
Master Bedroom (2.94m x 3.23m)
Two windows to the front elevation, built in wardrobes, wall TV point, radiator. Door to en-suite.
En-Suite Shower Room (1.60m x 2.25m)
A luxury bathroom suite fitted with a large walk-in shower with fixed glass screen, tiled walls and flooring, wall hung vanity sink unit, WC, mirror, ladder style radiator, down lighters, Window to the rear elevation.
Balcony
Door to the lounge, open balustrade.
2nd Floor Landing
Window to the rear, carpeted landing area, ceiling coving, x 2 ceiling light connection points, loft access, useful storage cupboard.
Bedroom 2 (2.84m x 3.94m)
Window to the rear elevation, radiator, light connection, built in wardrobes.
Bedroom 3 (2.64m x 3.33m)
Window to the side elevation, radiator, light connection.
Bathroom (1.9m x 2.2m)
Grey tiled walls and flooring, wall hung vanity unit with a chrome mixer tap, panel bath with fitted screen, Illuminated wall mirror, window to the front elevation, chrome ladder radiator.
Outside
Outside, to the front, a driveway provides parking and garage access. To the side is a low maintenance enclosed garden with a lawn and patio area accessed from the kitchen.
/8
Property Location
Similar Properties
Semi-detached house To Rent Alderley Edge Semi-detached house To Rent SK9 Alderley Edge new homes for sale SK9 new homes for sale Flats for sale Alderley Edge Flats To Rent Alderley Edge Flats for sale SK9 Flats to Rent SK9 Alderley Edge estate agents SK9 estate agents



.png)



