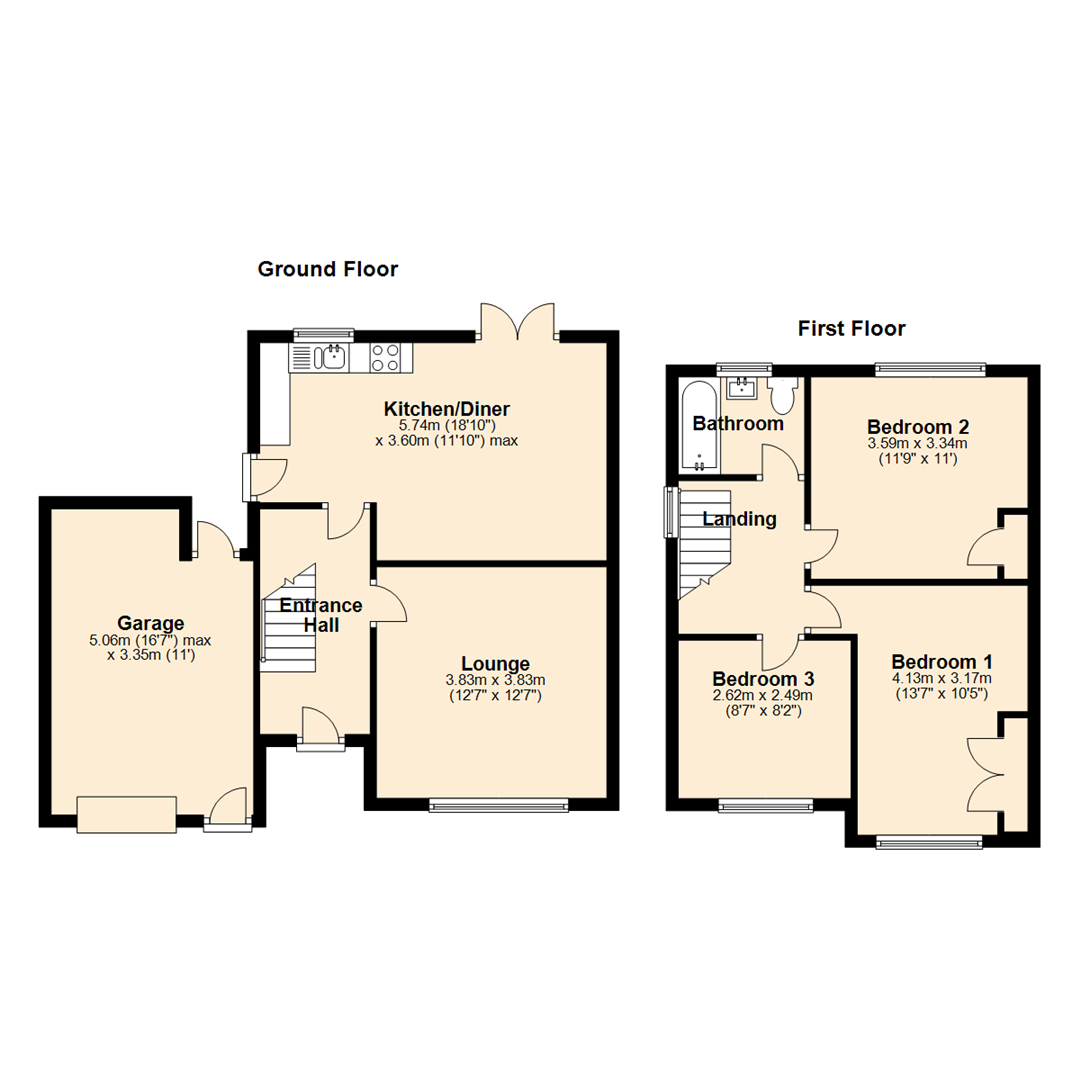3 Bedrooms Semi-detached house to rent in Manor Road, Toddington, Dunstable LU5 | £ 300
Overview
| Price: | £ 300 |
|---|---|
| Contract type: | To Rent |
| Type: | Semi-detached house |
| County: | Bedfordshire |
| Town: | Dunstable |
| Postcode: | LU5 |
| Address: | Manor Road, Toddington, Dunstable LU5 |
| Bathrooms: | 1 |
| Bedrooms: | 3 |
Property Description
Recently refurbished throughout.
Take a look at this immaculate three bedroom family home located in the popular village of Toddington.
Just a short walk from the village and the local schools.
The property has a brand new kitchen, bathroom and new flooring throughout.
To be rented on an unfurnished basis and available with immediate effect.
Call now to view
Entrance Hall
Double radiator, stairs to first floor landing with under-stairs storage cupboard, engineered wooden flooring, door to:
Lounge (3.83m x 3.83m (12'7" x 12'7"))
A well proportioned room with a large UPVC double glazed window to front, double radiator, electric fire set in feature surround, engineered wooden flooring.
Kitchen/Diner (3.60m x 5.74m (11'10" x 18'10"))
A stunning newly fitted Kitchen with a matching range of base and eye level units all with soft closers with worktop space over, additional large floor to ceiling cupboard to dining area, 1+1/2 bowl sink unit, integrated dishwasher and washing machine, fridge/freezer, built-in double oven, built-in four ring gas hob with extractor hood over, UPVC double glazed window to rear, double radiator, engineered wooden flooring, spotlights to ceiling, UPVC door to side, and UPVC double glazed double doors to garden.
Kitchen Photo
Dining Room Photo
First Floor
Landing
UPVC double glazed window to side, access to loft space with pull down ladder, carpeting to flooring door to:
Bedroom 1 (4.13m x 3.17m (13'7" x 10'5"))
UPVC double glazed window to front, fitted double wardrobes with soft closing doors, double radiator, carpeting to flooring.
Bedroom 2 (3.34m x 3.59m (10'11" x 11'9"))
UPVC double glazed window to rear, boiler cupboard, housing boiler, double radiator, carpeting to flooring
Bedroom 3 (2.62m x 2.49m (8'7" x 8'2"))
Double glazed window to front, double radiator, carpeting to flooring.
Bathroom
Fitted with three piece suite comprising bath with independent shower, vanity wash hand basin with cupboards under and low-level WC, UPVC frosted double glazed window to rear, heated towel rail, tiled flooring, spotlights to ceiling.
Outside
Front Garden
Laid to lawn with shrub borders and driveway for parking of additional cars.
Rear Garden
Laid to lawn with various flowering and shrub borders, central pathway and door to garage.
Garage (5.06m x 3.35m (16'7" x 11'0"))
Up and over door, single doors to front and rear, garage fitted with light and power.
Property Location
Similar Properties
Semi-detached house To Rent Dunstable Semi-detached house To Rent LU5 Dunstable new homes for sale LU5 new homes for sale Flats for sale Dunstable Flats To Rent Dunstable Flats for sale LU5 Flats to Rent LU5 Dunstable estate agents LU5 estate agents



.png)











