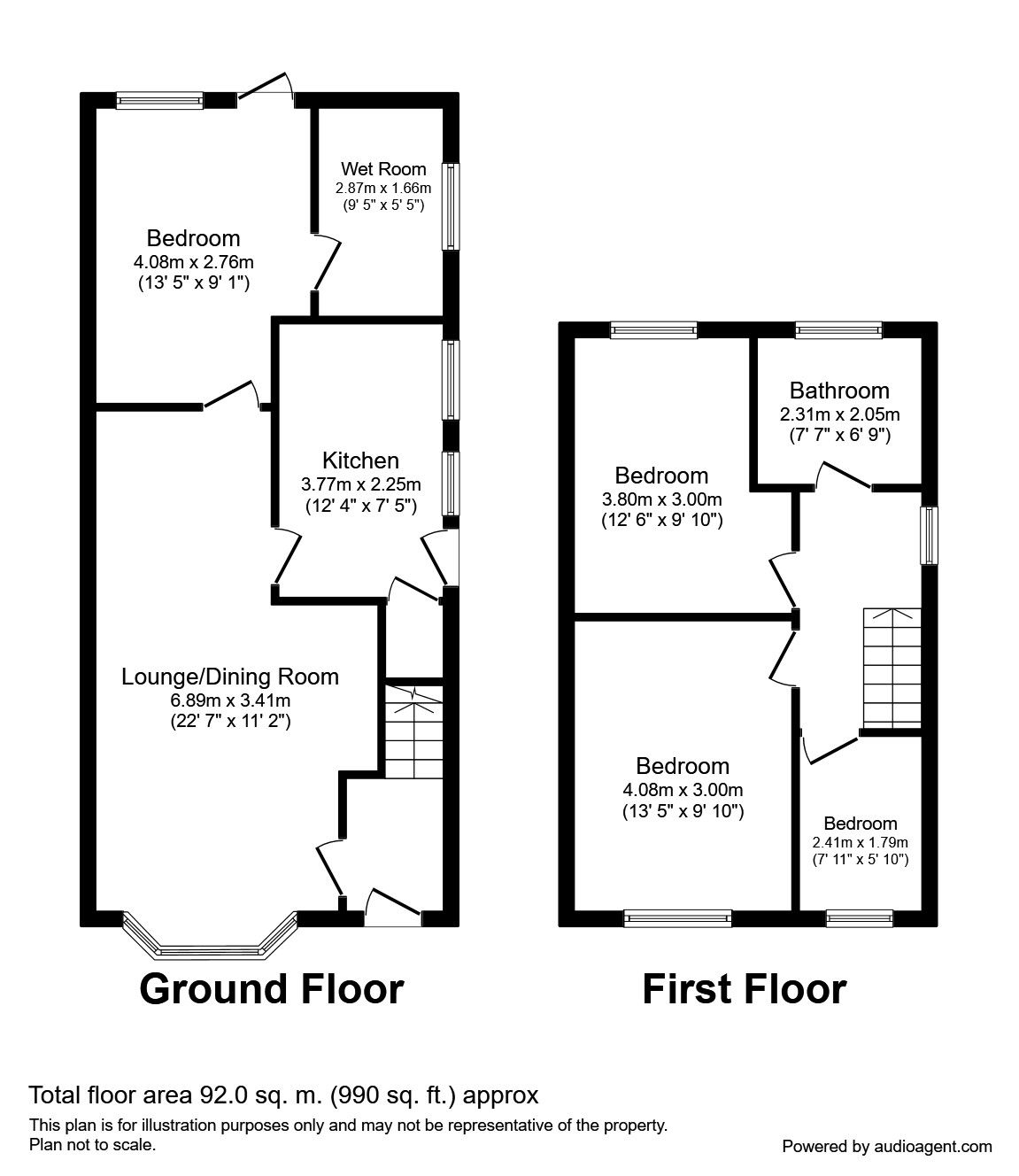4 Bedrooms Semi-detached house to rent in Marsden Street, Kirkham, Preston PR4 | £ 167
Overview
| Price: | £ 167 |
|---|---|
| Contract type: | To Rent |
| Type: | Semi-detached house |
| County: | Lancashire |
| Town: | Preston |
| Postcode: | PR4 |
| Address: | Marsden Street, Kirkham, Preston PR4 |
| Bathrooms: | 2 |
| Bedrooms: | 4 |
Property Description
**four bedrooms and two bathrooms along with modern kitchen**
A spacious four bedroom home ready for the new tenant. Spacious throughout with a lovely modern kitchen along with two modern bathroom suites. A ground floor bedroom with En-site wet room is ideal if you have a live in relative or simply a teenager who wants their own space. The first floor boast three bedrooms and another modern three piece bathroom. Finished off nice with fully double glazed windows throughout and warmed by gas central heating. To the rear of the home you will find a low maintenance paved garden with mature shrubs and trees whilst the driveway to the front provides off street parking for two cars. A lovely family home just a stones throw from Kirkham center and all the local amenities and transport links. Call now to avoid disappointment on
Entrance Hall
Laminate floor, radiator, mains fuses and ceiling light point.
Lounge / Dining Room (3.89m x 7.39m)
UPVC double glazed bay window to front, two radiators, two ceiling light points, living flame gas fire on marble effect hearth and back with wood surround, laminate flooring.
Kitchen (2.44m x 3.73m)
A range of modern wall and base units with complimentary work tops over. Stainless steel sink unit with ixer tap and drainer, free standing gas cooker and hob with extractor above, plumbed for washing machine and space for a fridge. Radiator, ceiling light point, lino flooring and door into under stairs storage cupboard with shelving. Two UPVC double glazed windows to side along with half glazed door giving access to the side and rear.
Bedroom 4 (2.74m x 4.19m)
Upvc double glazed window and half glazed door to rear, ceiling light point, radiator and door into;
Ground Floor Wet Room (1.85m x 2.84m)
A wet room comprising of low fluish WC, pedestal wash hand basin and electric wall mounted shower. UPVC double glazed opaque window to side, wall mount heater, fully tiled walls.
First Floor Landing
UPVC double glazed opaque window to side, ceiling light point and loft access.
Bedroom 1 (2.95m x 4.29m)
UPVC double glazed window to front, radiator and ceiling light point.
Bedroom 2 (2.64m x 3.76m)
UPVC double glazed window to rear radiator and ceiling light point.
Bedroom 3 (1.75m x 2.36m)
UPVC double glazed window to front, radiator and ceiling light point.
Family Bathroom (2.01m x 2.57m)
A modern three piece bathroom suite comprising of; Low flush WC, pedestal wash hand basin with inbuilt storage below and a 'P' shaped bath with shower over and screen. Fully tiled walls, ceiling light point, chrome towel radiator, in built cupboard housing boiler. UPVC double glazed opaque window to rear.
Exterior
The front garden is tastefully paved with golden gravel and a driveway for approx 2 cars. To the rear you will find a private and enclosed garden fully paved with shrub boarders and timber store.
/8
Property Location
Similar Properties
Semi-detached house To Rent Preston Semi-detached house To Rent PR4 Preston new homes for sale PR4 new homes for sale Flats for sale Preston Flats To Rent Preston Flats for sale PR4 Flats to Rent PR4 Preston estate agents PR4 estate agents



.png)










